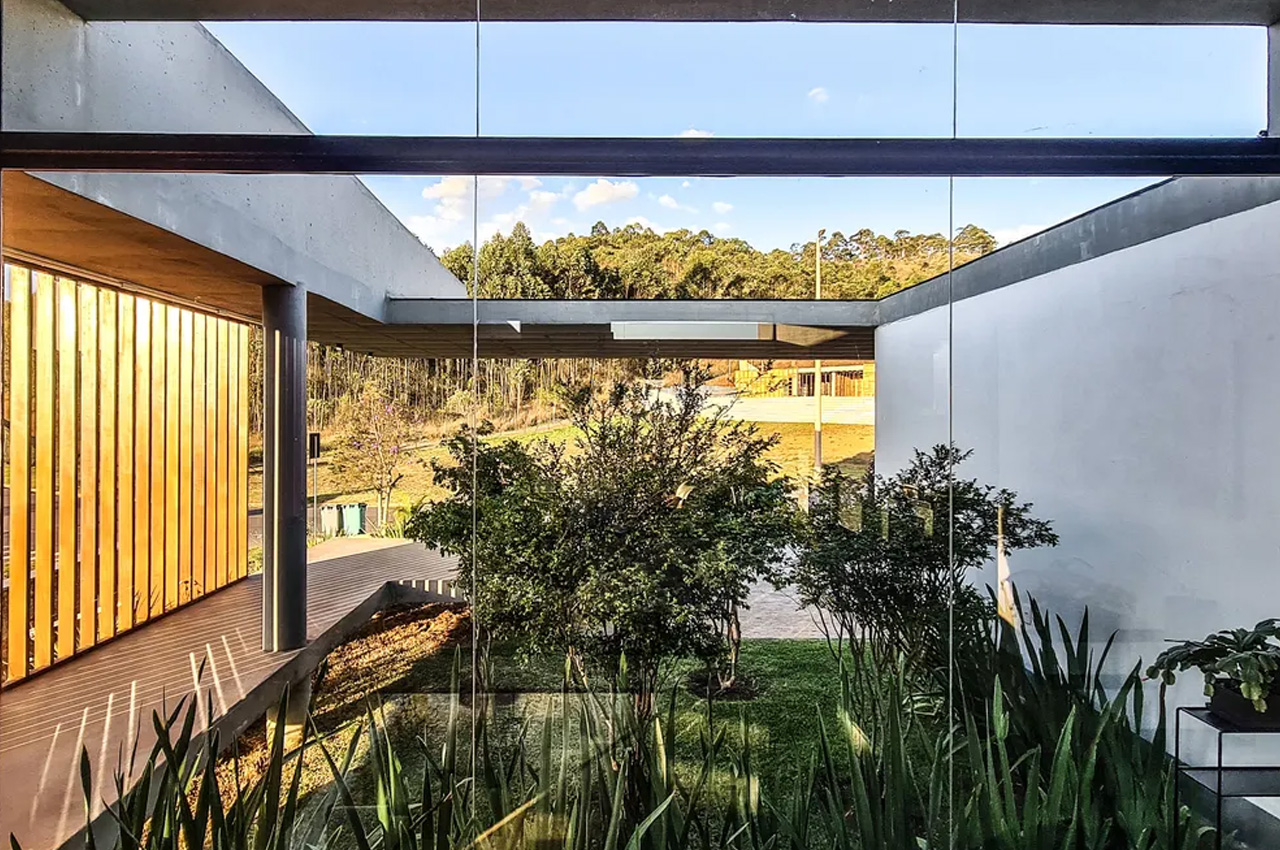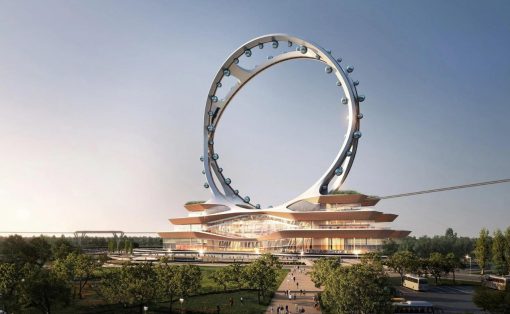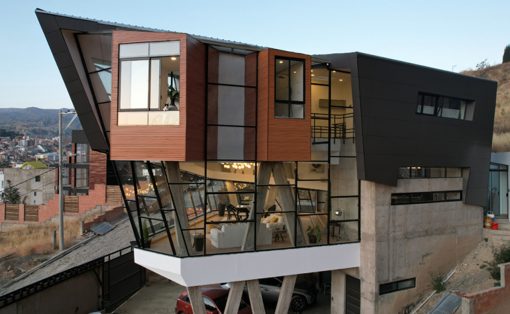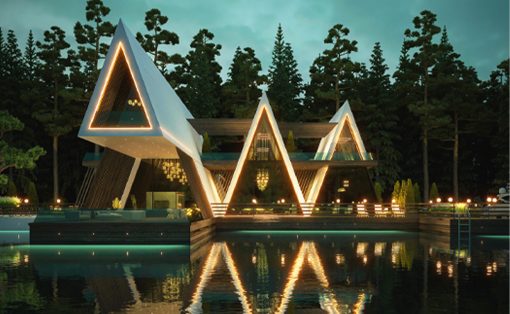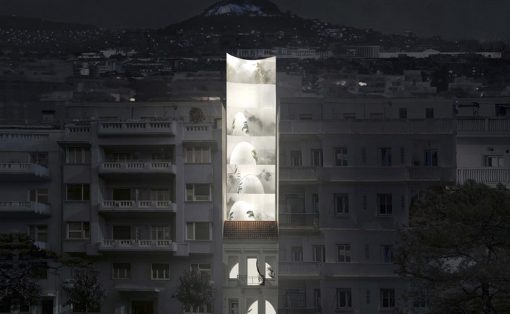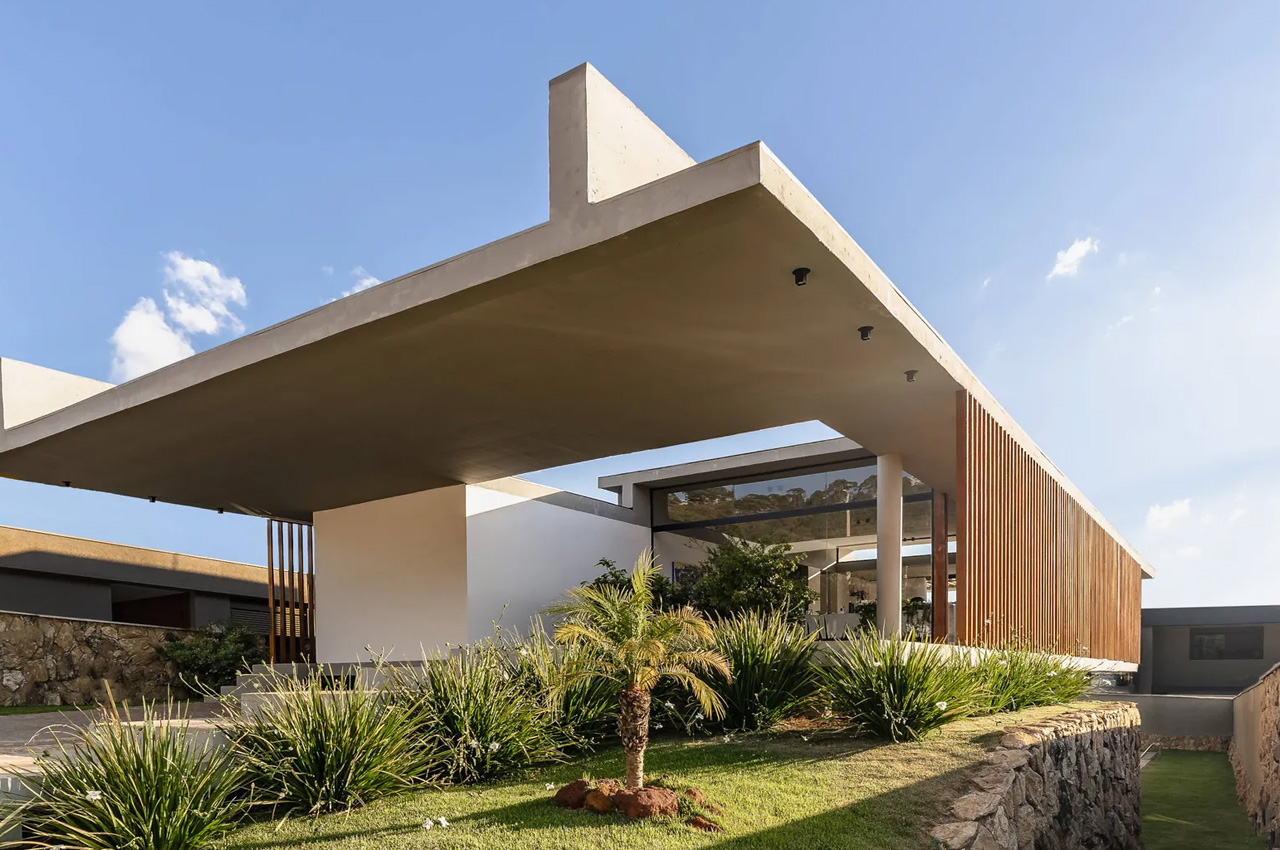
Nestled in Nova Lima in Minas Gerais is Tetro Arquictectura’s Laguna House. The four-bedroom Brazilian house is amped with a stunning view of a lake, with mountains in the backdrop. It is a sleek and modern abode that perfectly utilizes the views and contours of the property it is located on.
Designer: Tetro Arquitectura
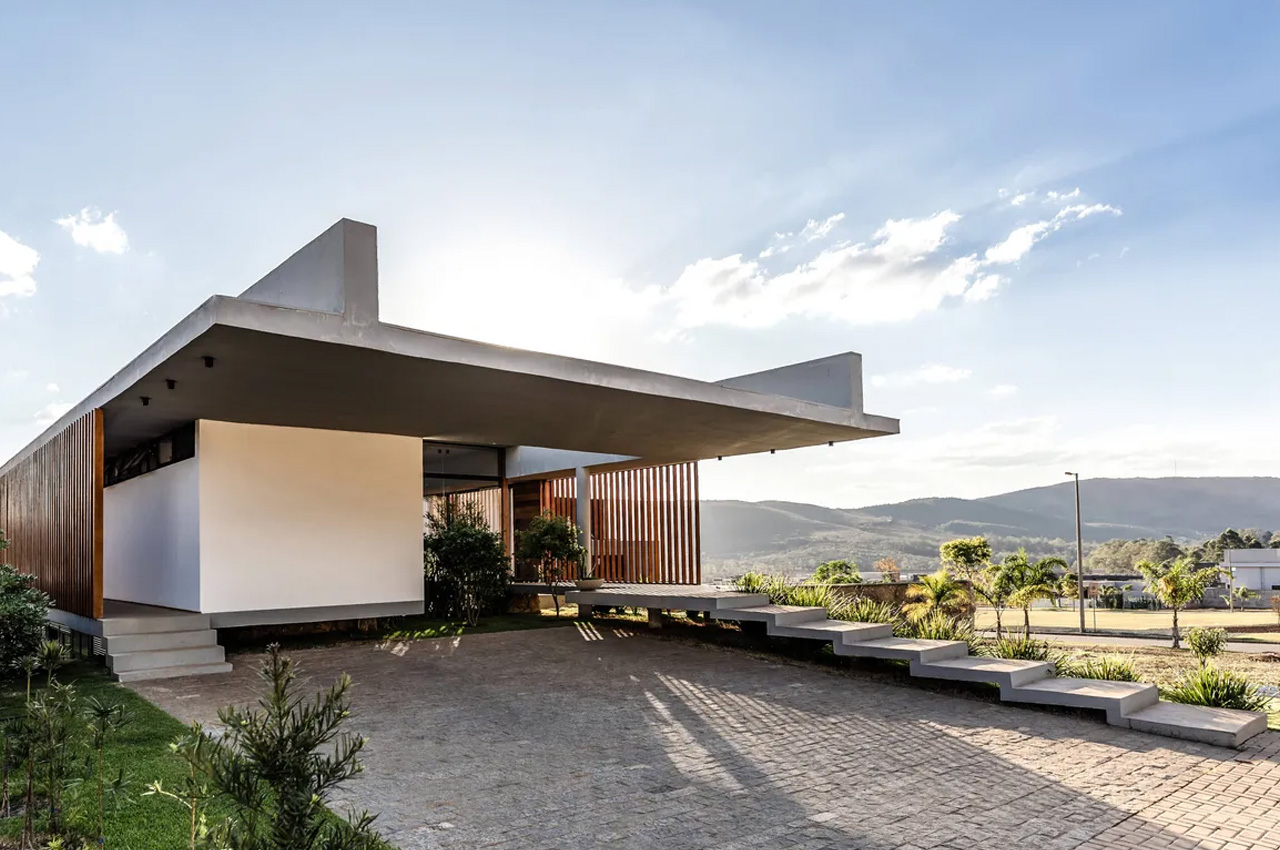
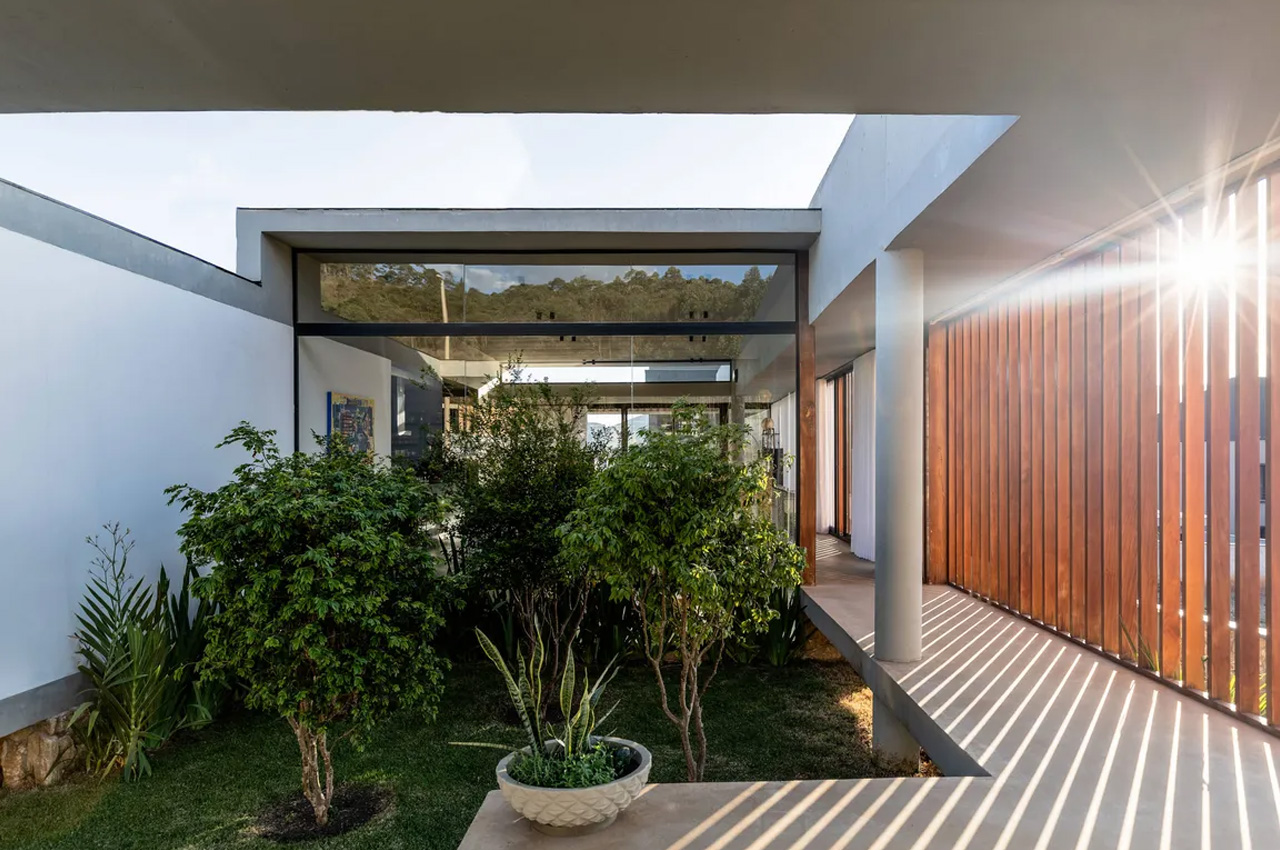
The beautiful Brazilian home is designed by architects Carlos Maia, Débora Mendes, and Igor Macedo, and is elevated on a rectangular core, and supported by a group of tall slender pillars. The lower level is sunken and it holds the three ensuite guest bedrooms, a covered terrace, an outdoor kitchen, and a dining area. While the main living spaces are located above it, with a rectangular concrete slab roof towering over them. The main living spaces correspond with a big square courtyard, and the master bedroom subtly cantilevers over the garden. It also holds a massive and impressive walk-in wardrobe. The kitchen, utility room, and staff accommodation are located in the same row as the bedrooms below. An external covered walkway provides access to them.
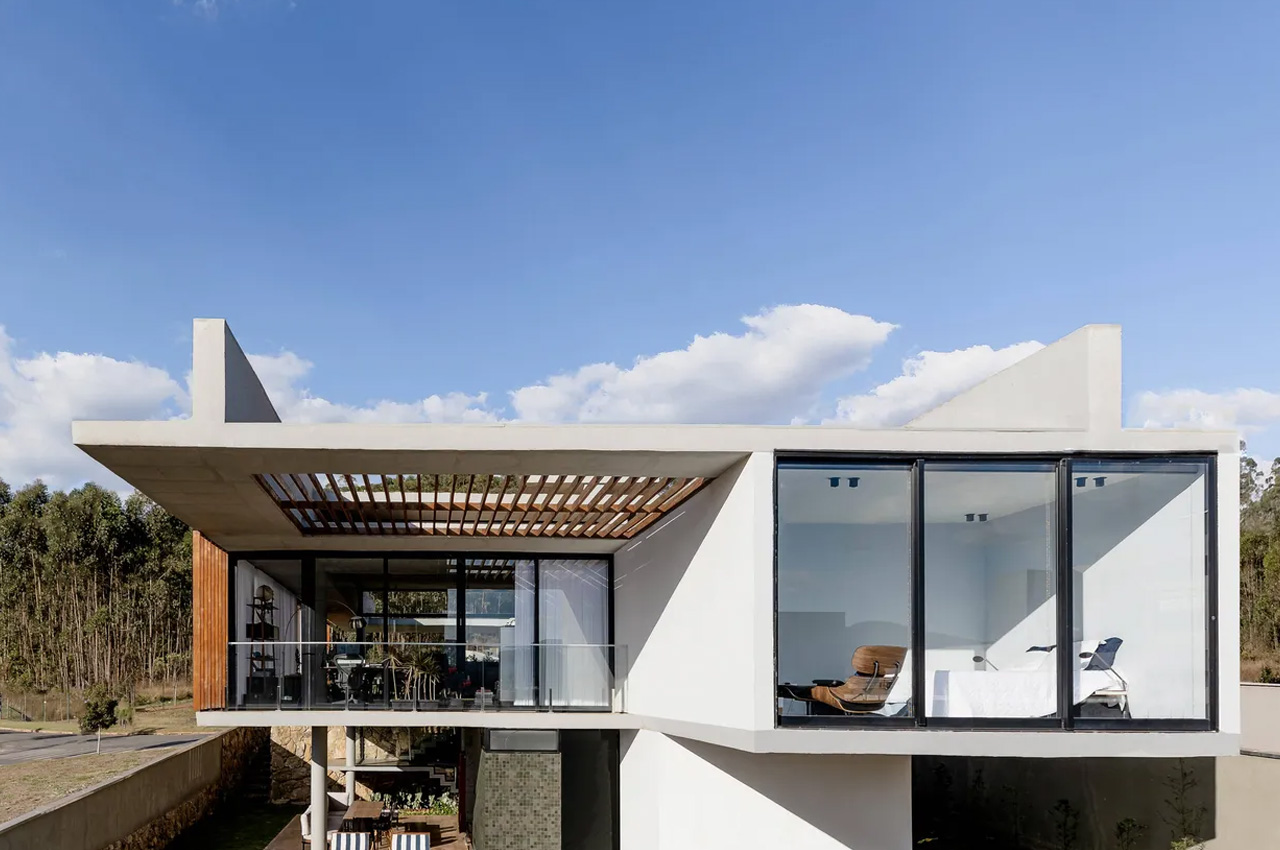
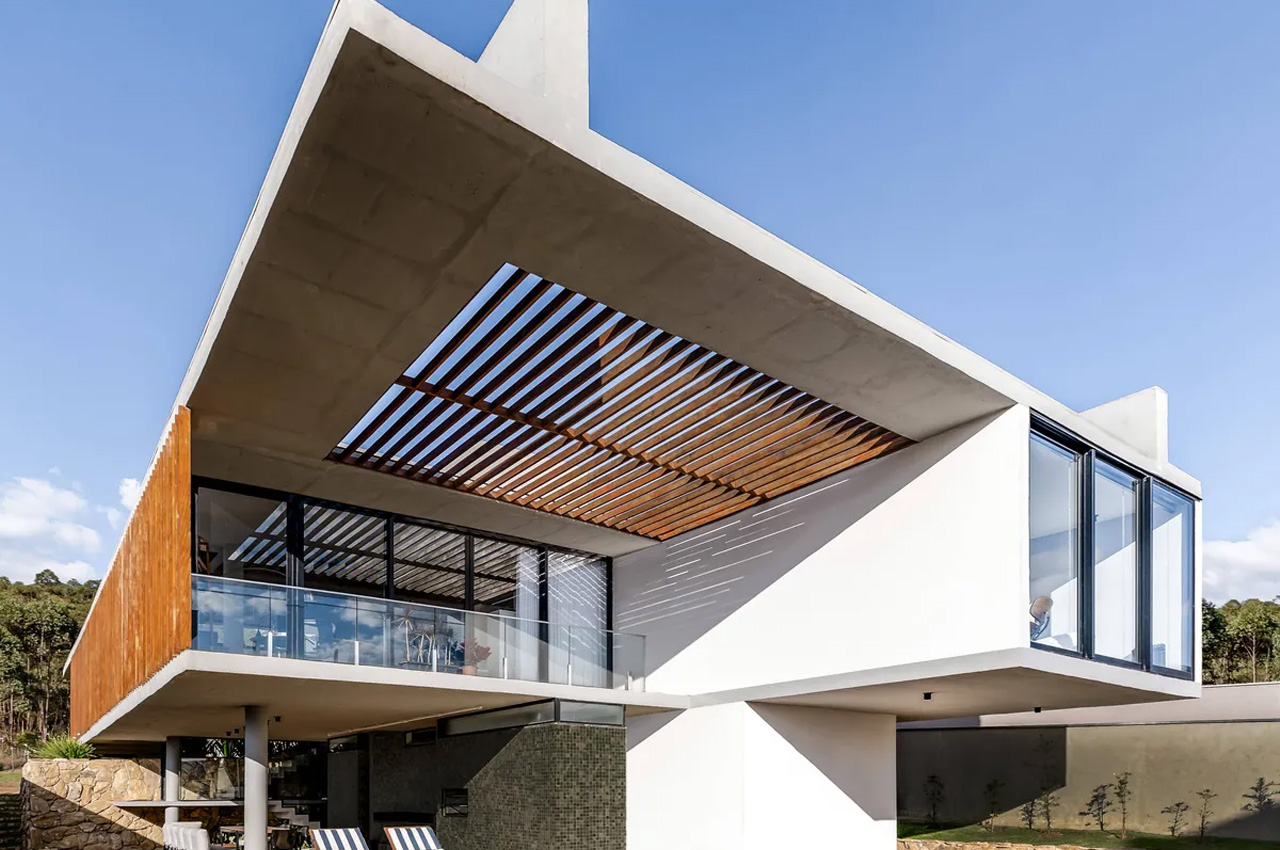
The minimalist home includes the main entrance which is built of a series of concrete steps that smoothly follow the contour of the land, leading you up to a covered porch, positioned along a courtyard garden. As you enter through the main entrance, you are welcomed into the main living space, which has an area for seating and dining as well as a kitchen. The home also includes a covered balcony with sliding glass doors that lead to it.
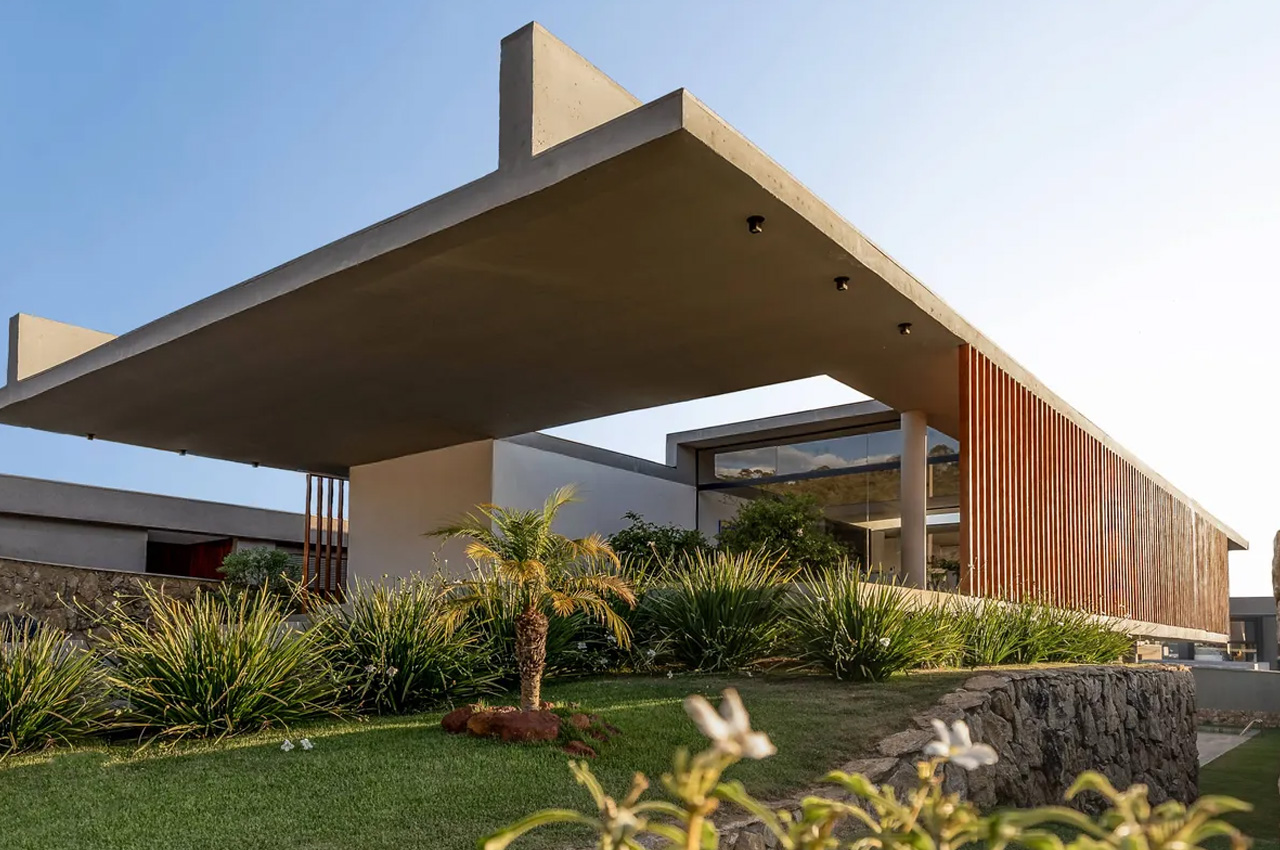
The entire home has a raw yet contemporary feel to it. Raw concrete is teamed up with natural stone and vertical hardwood slats for privacy and sun screening to create an inviting and warm space. Aluminum framed floor-to-ceiling windows mark the entirety of the space. The concrete roof is projecting and helps not only to reduce solar gain but also ensures that the sunlight reaches the interiors only during late afternoon. The home is simple but thoughtfully designed with the private spaces located on the main floor, while the guest bedrooms are kept on the lower level.
