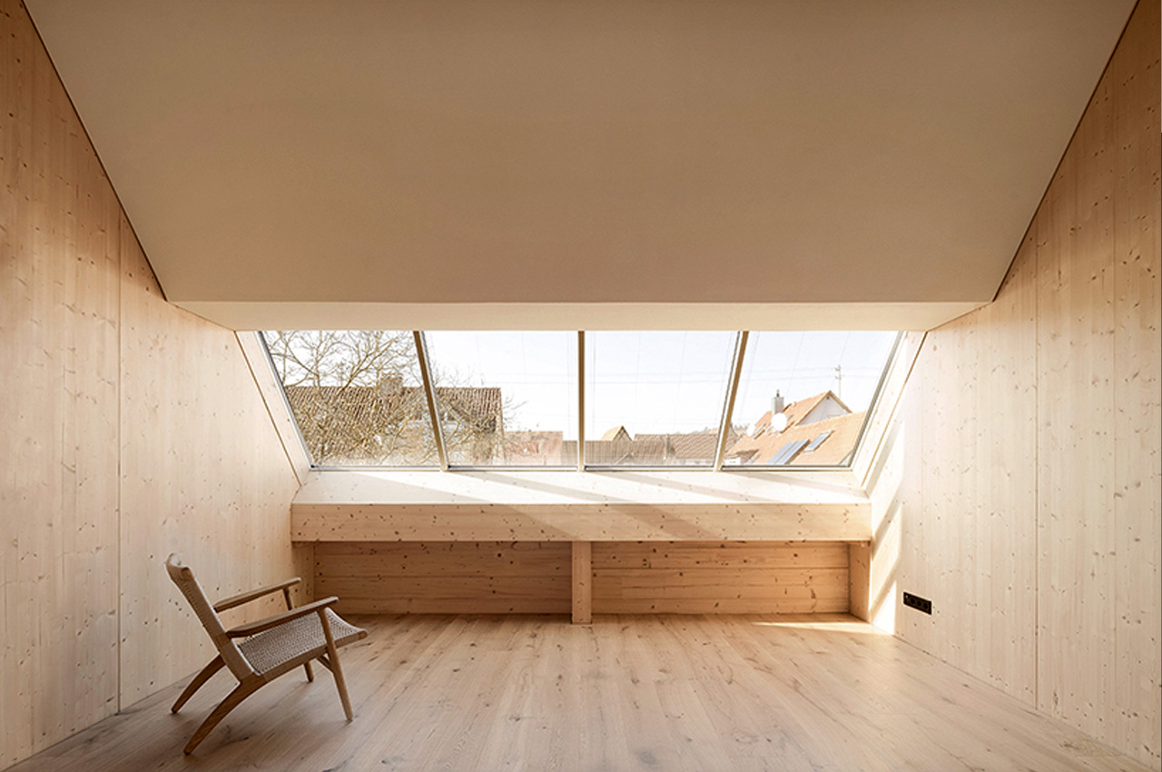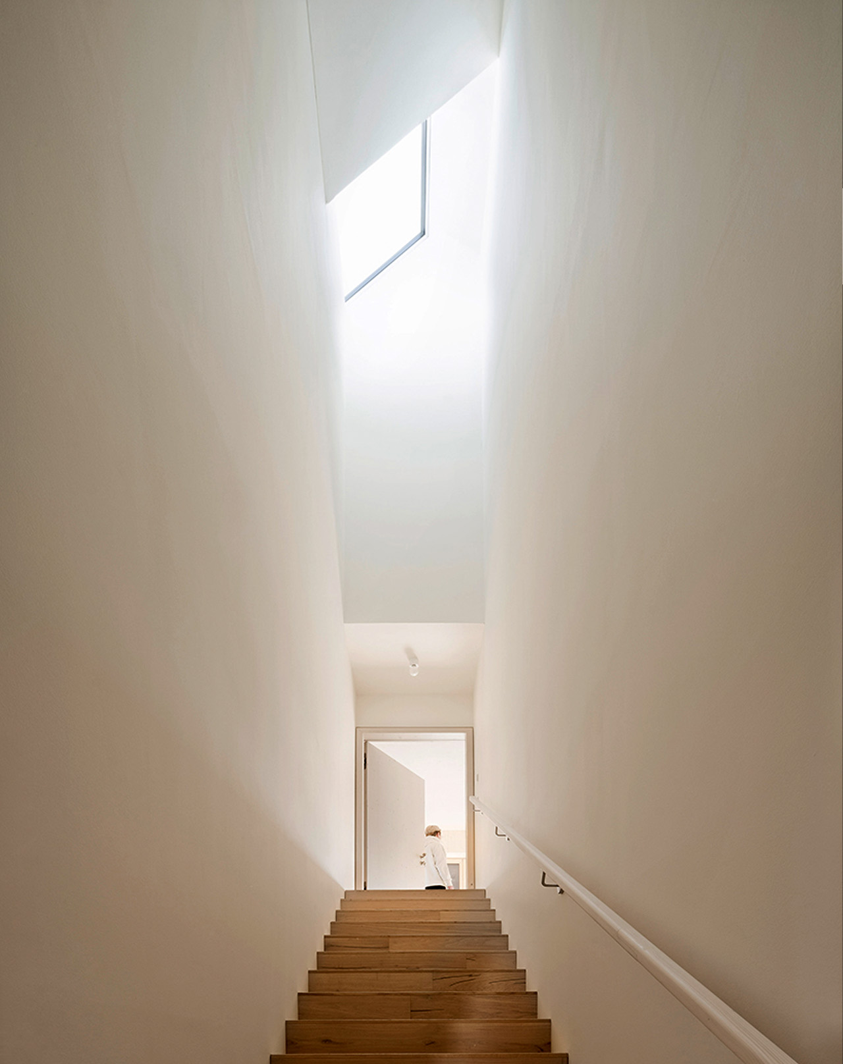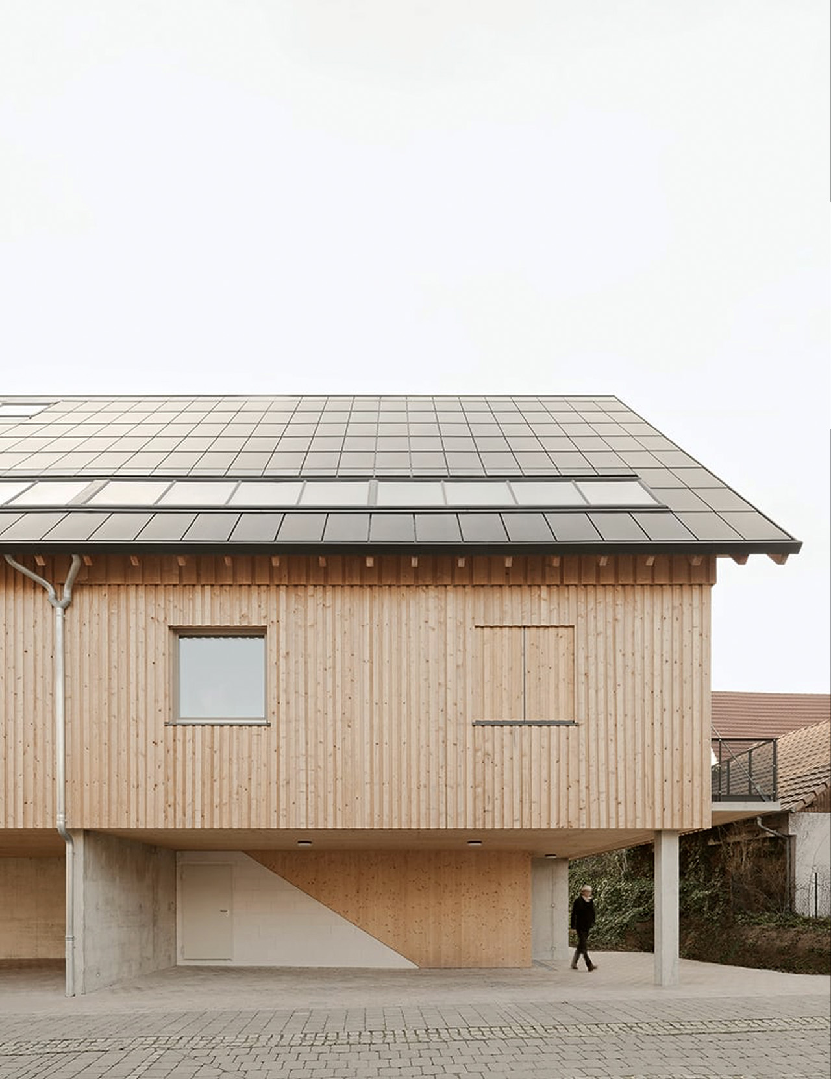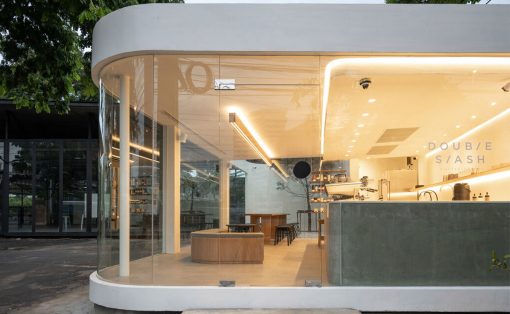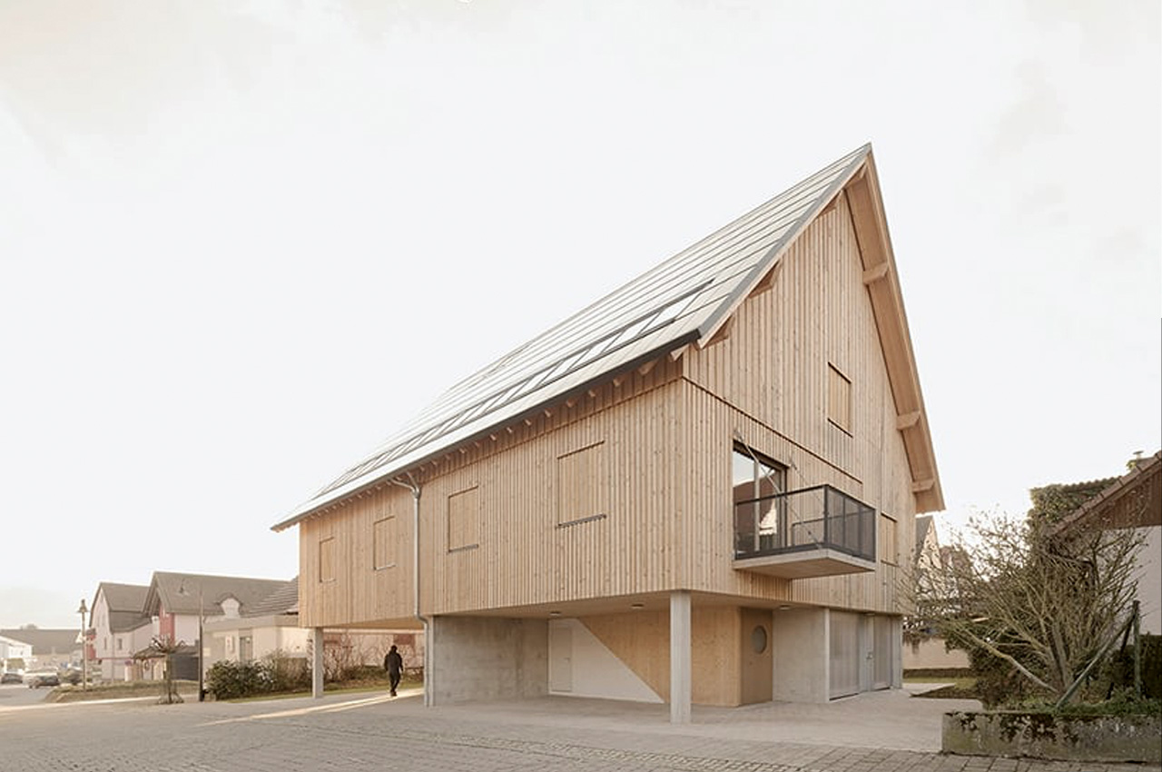
Located in the district of Pfaffenhofen, Germany is a small house called Haus Hoinka. Designed by Atelier Kaiser Shen, the Haus Hoinka is nestled in a little village that is dominated by half-timbered 16th and 17th-century houses, a rustic church setting, and vineyards. The village center is being re-populated with residential buildings that attempt to follow a cubature that is commonly seen in the region. Haus Hoinka is a part of this plan – to revise residential construction in rural regions.
Designer: Atelier Kaiser Shen
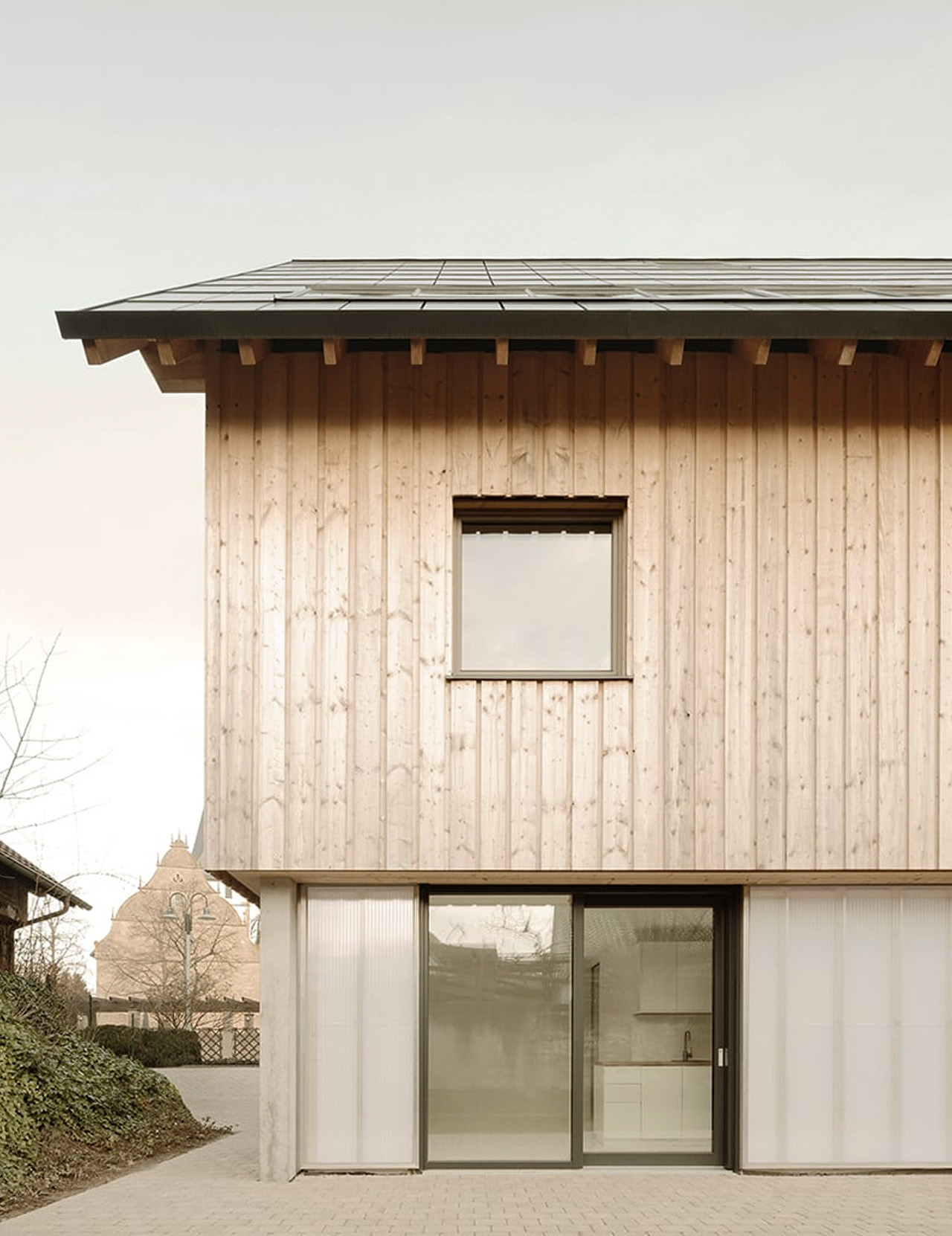
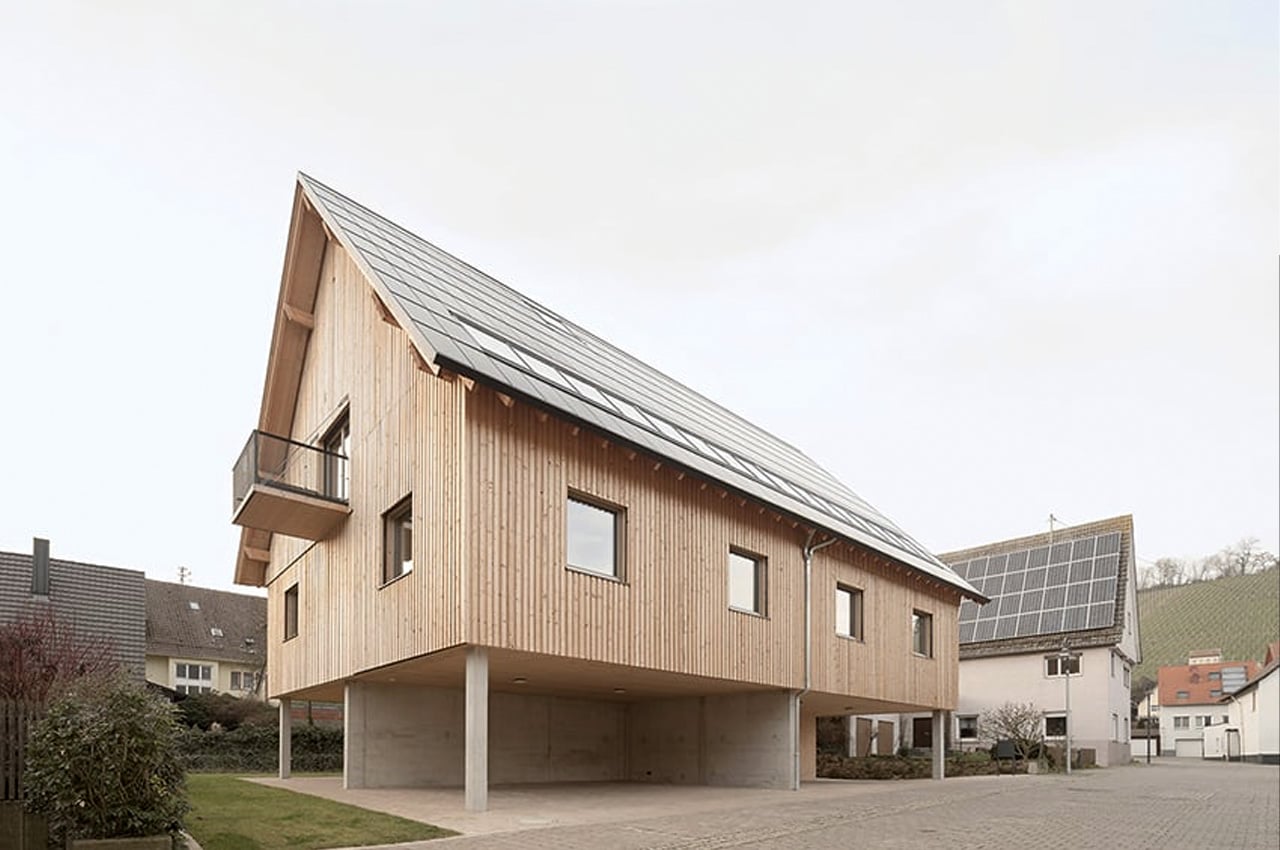
A major initiative of this project is to utilize and encourage sustainable building construction using simple and clean materials that can be easily and efficiently recycled separately. The project aims to use natural and renewable materials that can be released into the natural cycle once again later. Bales of straw and a mixture of clay plaster were employed as the materials of choice for this initiative. The straw bales were used for the main framework, while the clay plaster mixture was utilized as a thermal envelope for the floors, roof, walls, and ceiling.
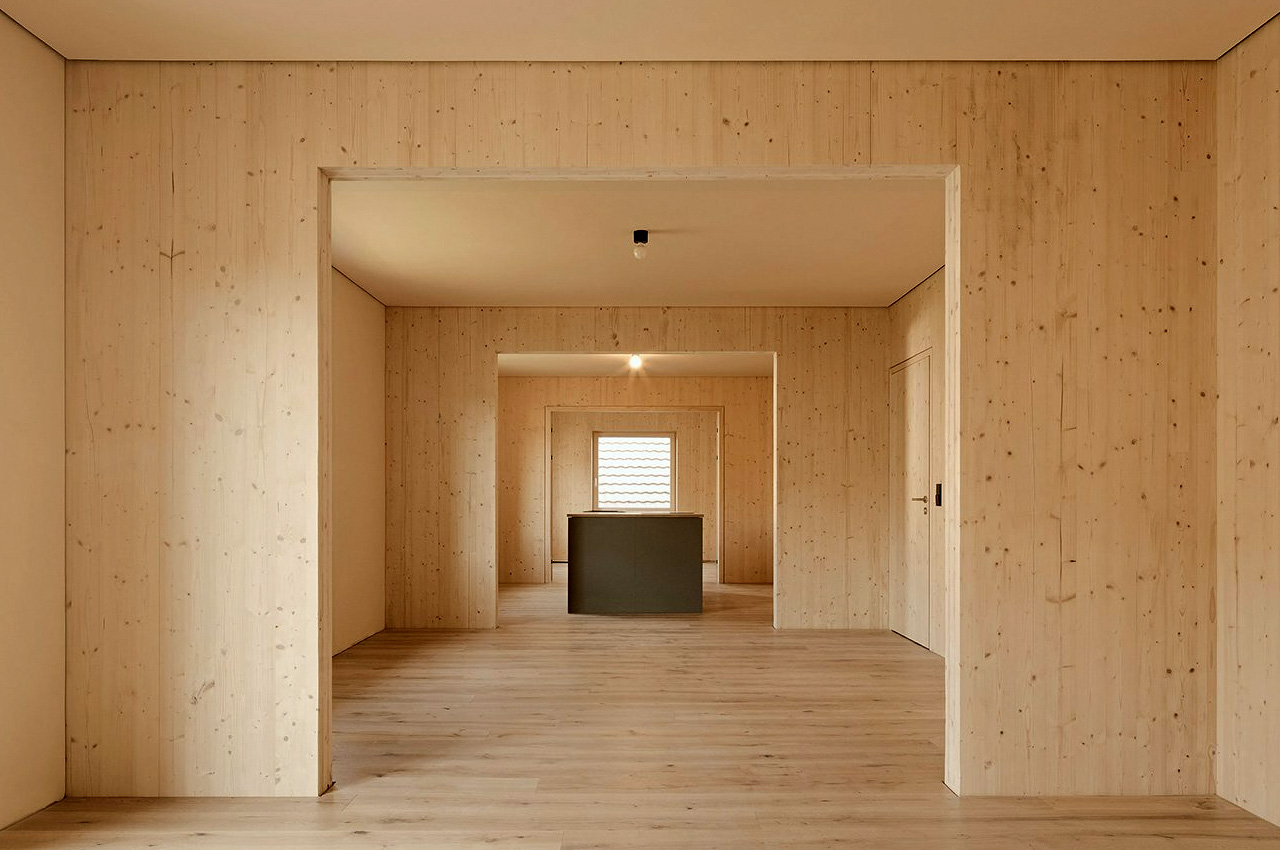
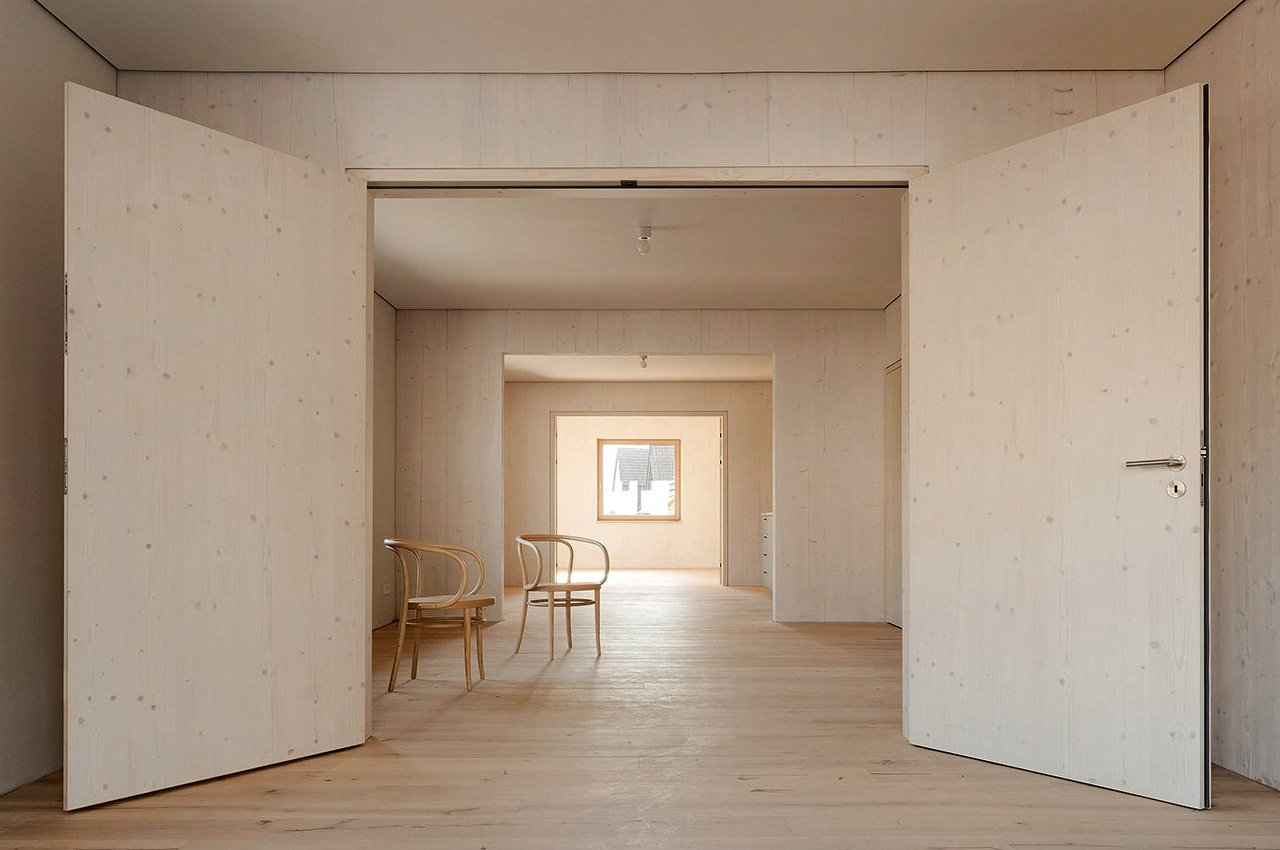
Straw is an extremely renewable and recyclable material and has a much lower climate impact as compared to other traditional insulating materials. The late 19th-century construction practice used by the architects focuses heavily on straw for this very reason. Also, straw can be sourced locally and is quite easy to handle. The straw bales are pressed into a wooden framework of 36.5 cm thickness, and any excess is cast off using hedge cutters. The straw bale construction is spread out throughout the entire framework – including the roof, floor slab, and the six facades.
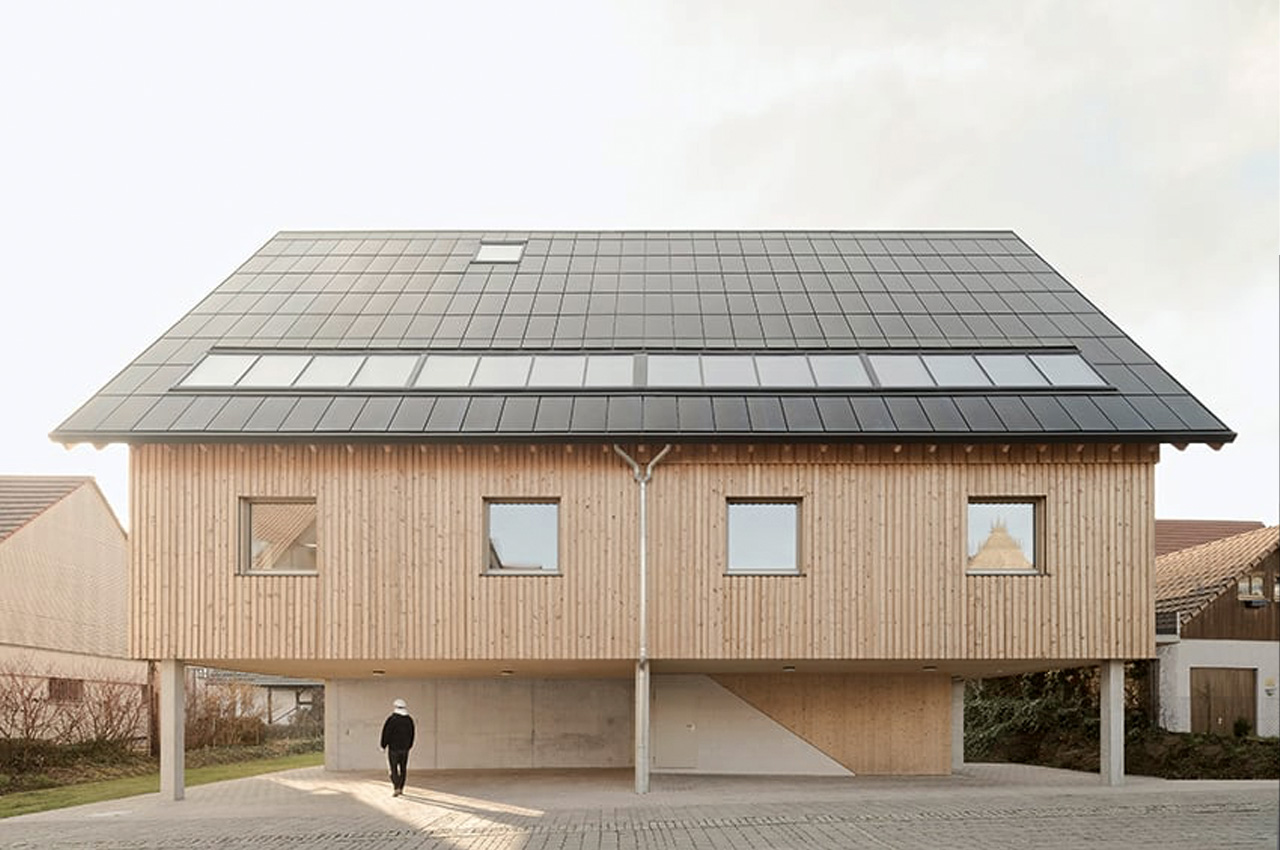
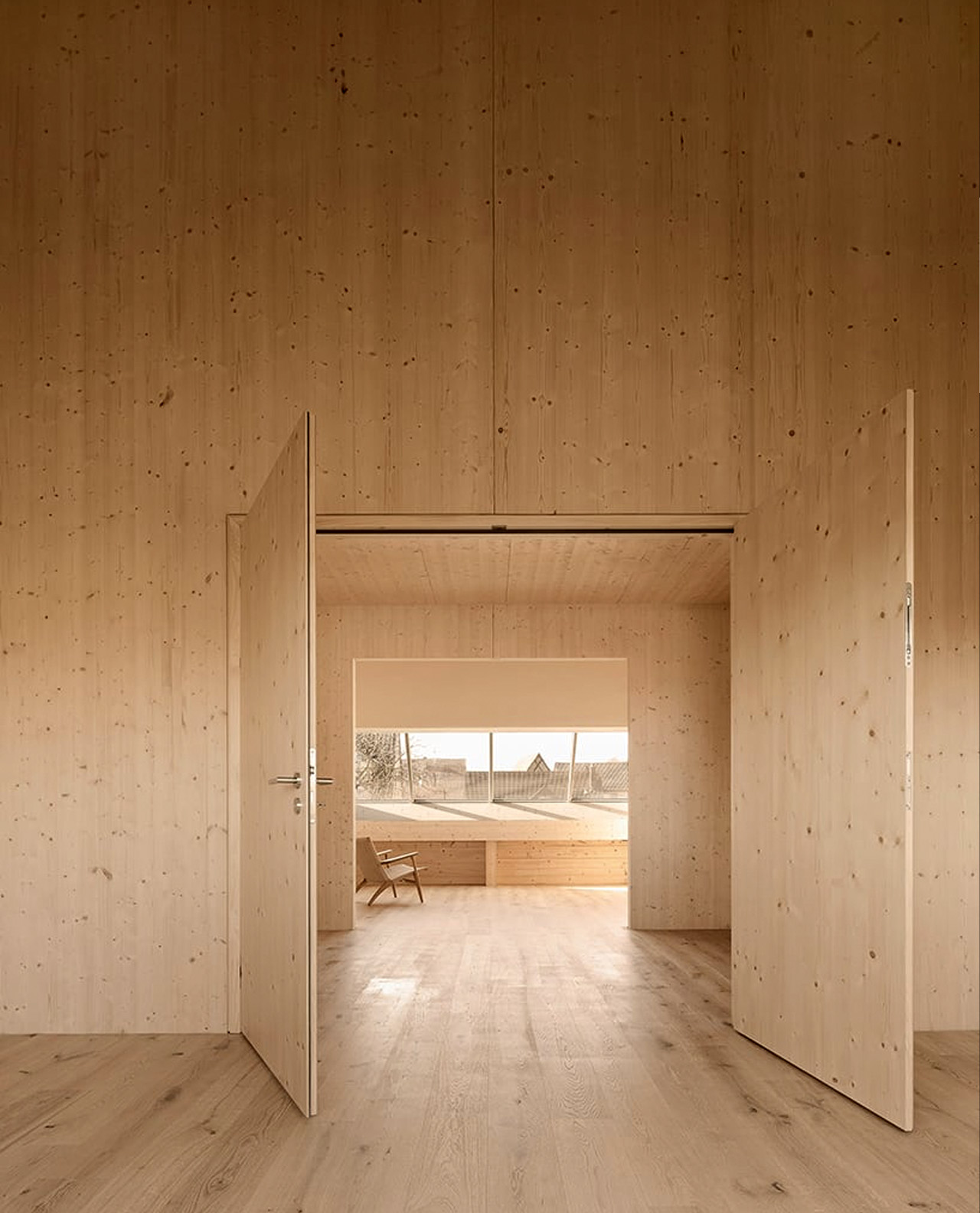
The entire house has been raised by a floor to protect the straw bales in the floor slabs from water and to also dispense with elaborate sealing. As you can see the home has been placed on a concrete cross and four supports. Much like the other home surrounding it, the Haus Hoinka features a stone base and a cantilevered wooden building and also adopts the grain and roof shape seen in these other homes. The floor plan of the home is pretty flexible, allowing for multiple living constellations, and changes in the future.
