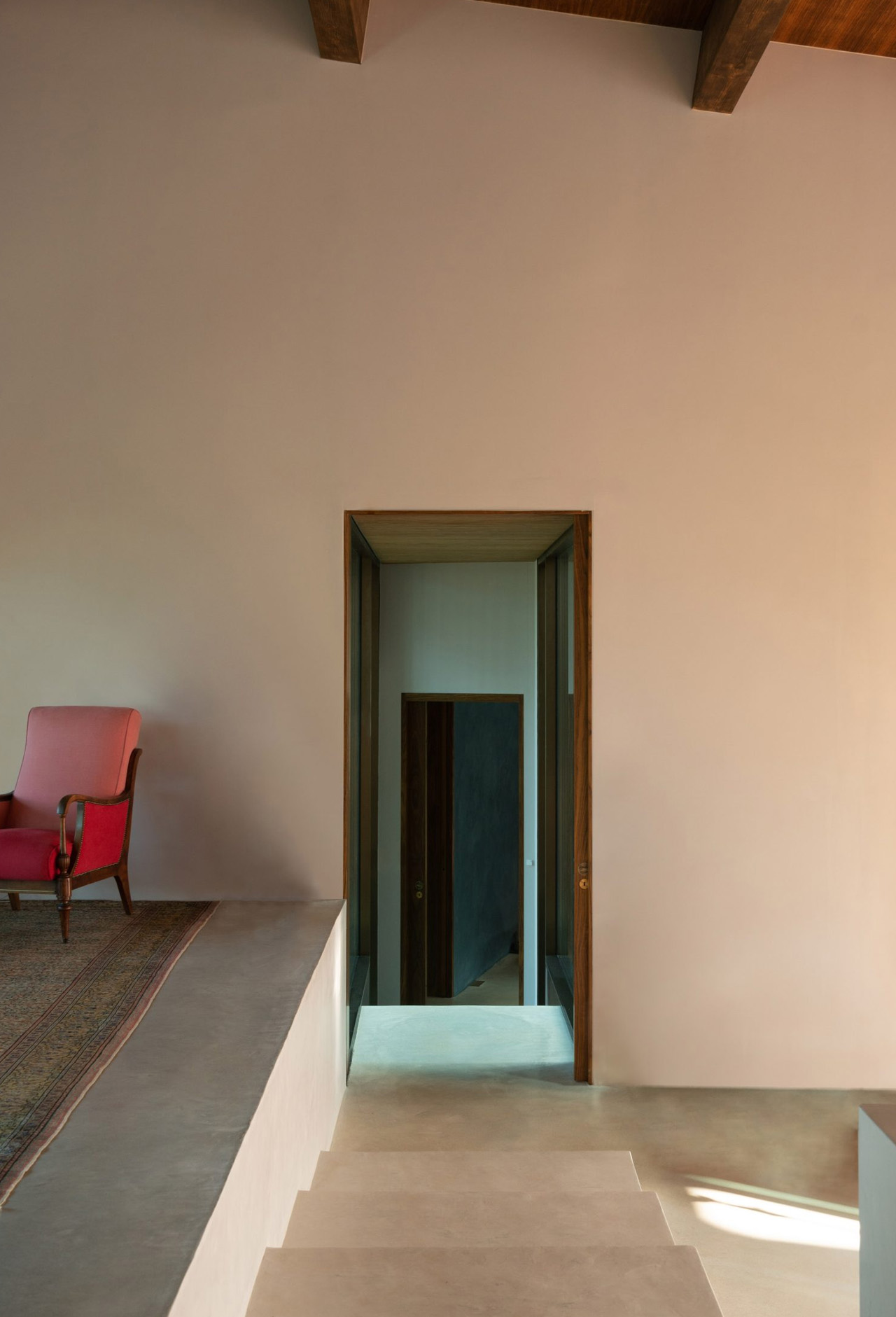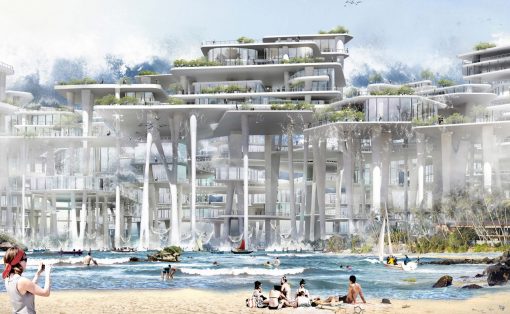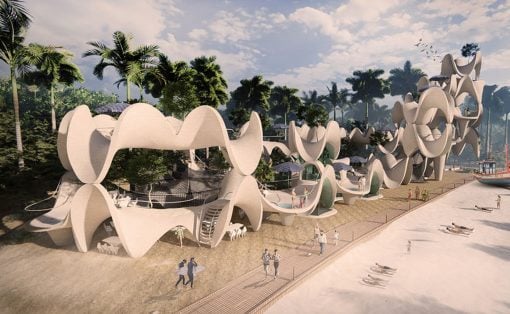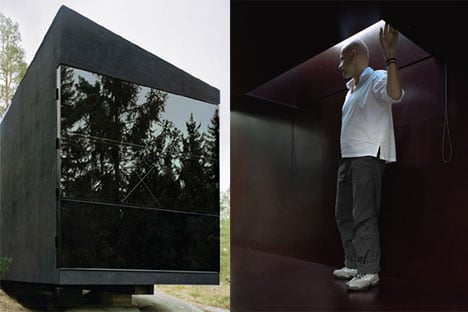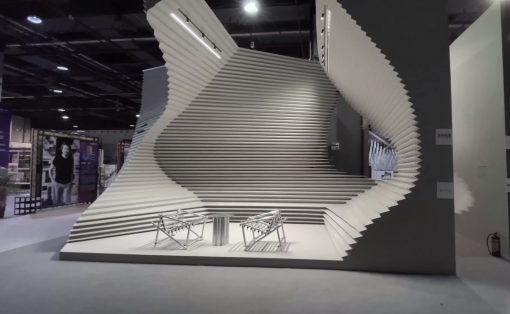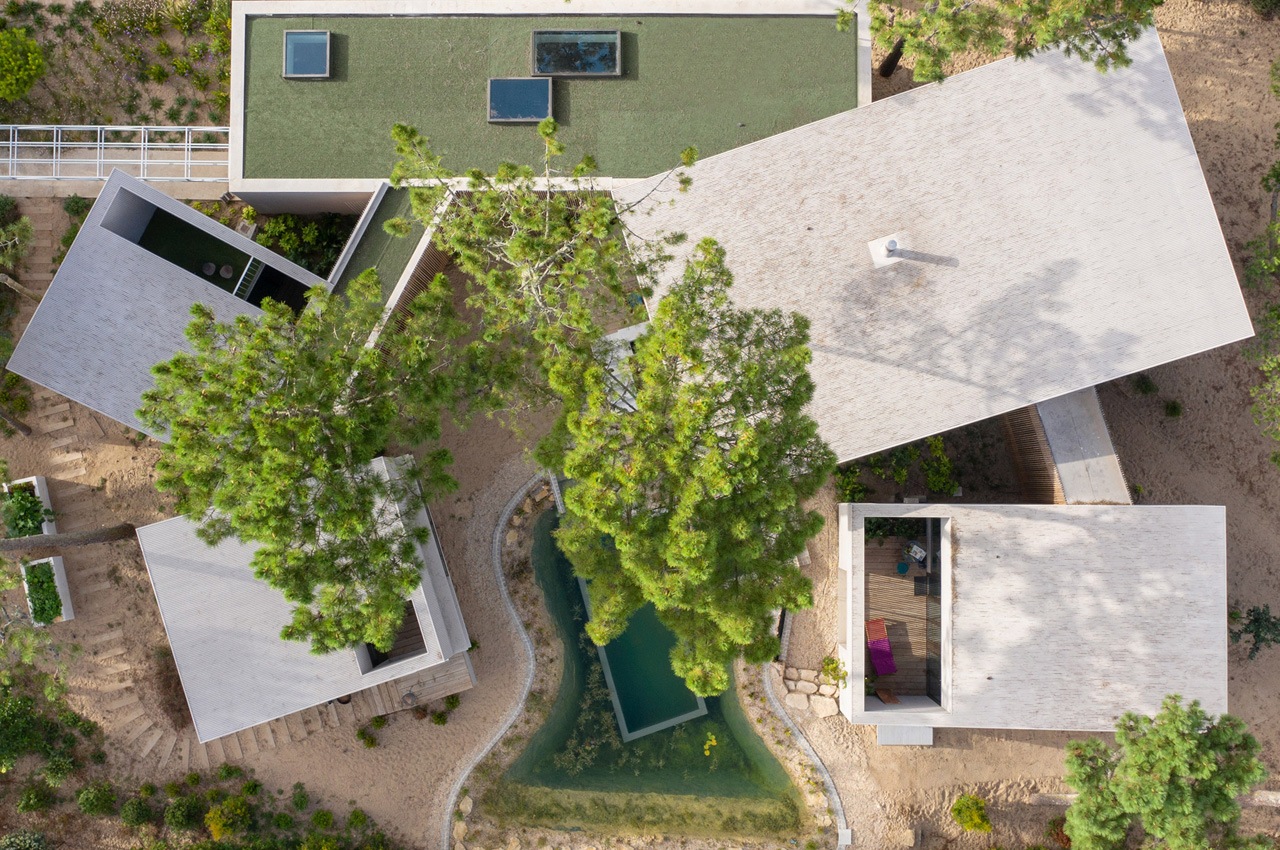
Atelier Data built the Praia Grande house in Portugal’s Sintra-Cascais Natural Park. The home is constructed using five volumes that have been clad in metal-sheet facades and provided with a finishing of projected cork. The house also features a swimming pool that has been made to resemble a pond. The five volumes have been placed to cover up the empty space between the protected trees in the national park. Some of the trees have been lifted to allow vegetation to grow underneath them.
Designer: Atelier Data
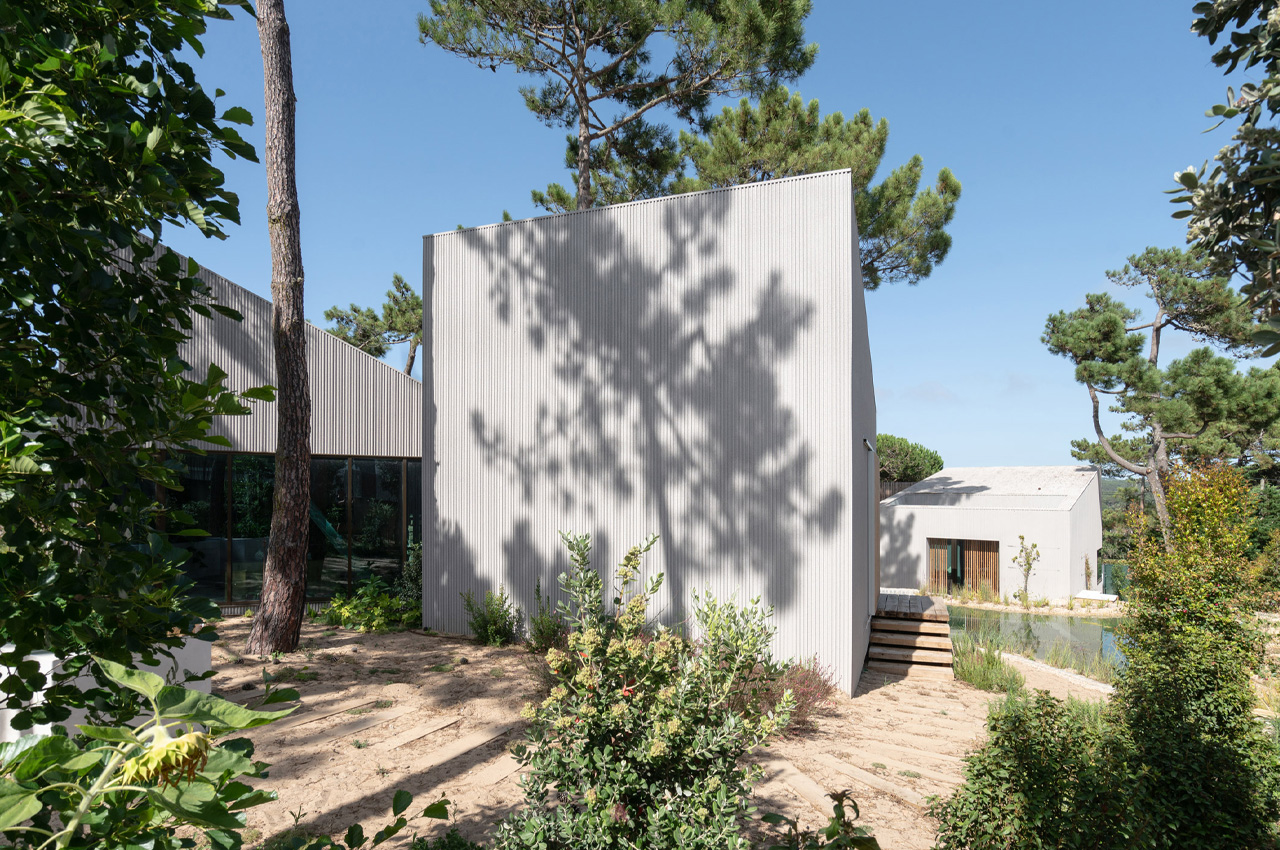
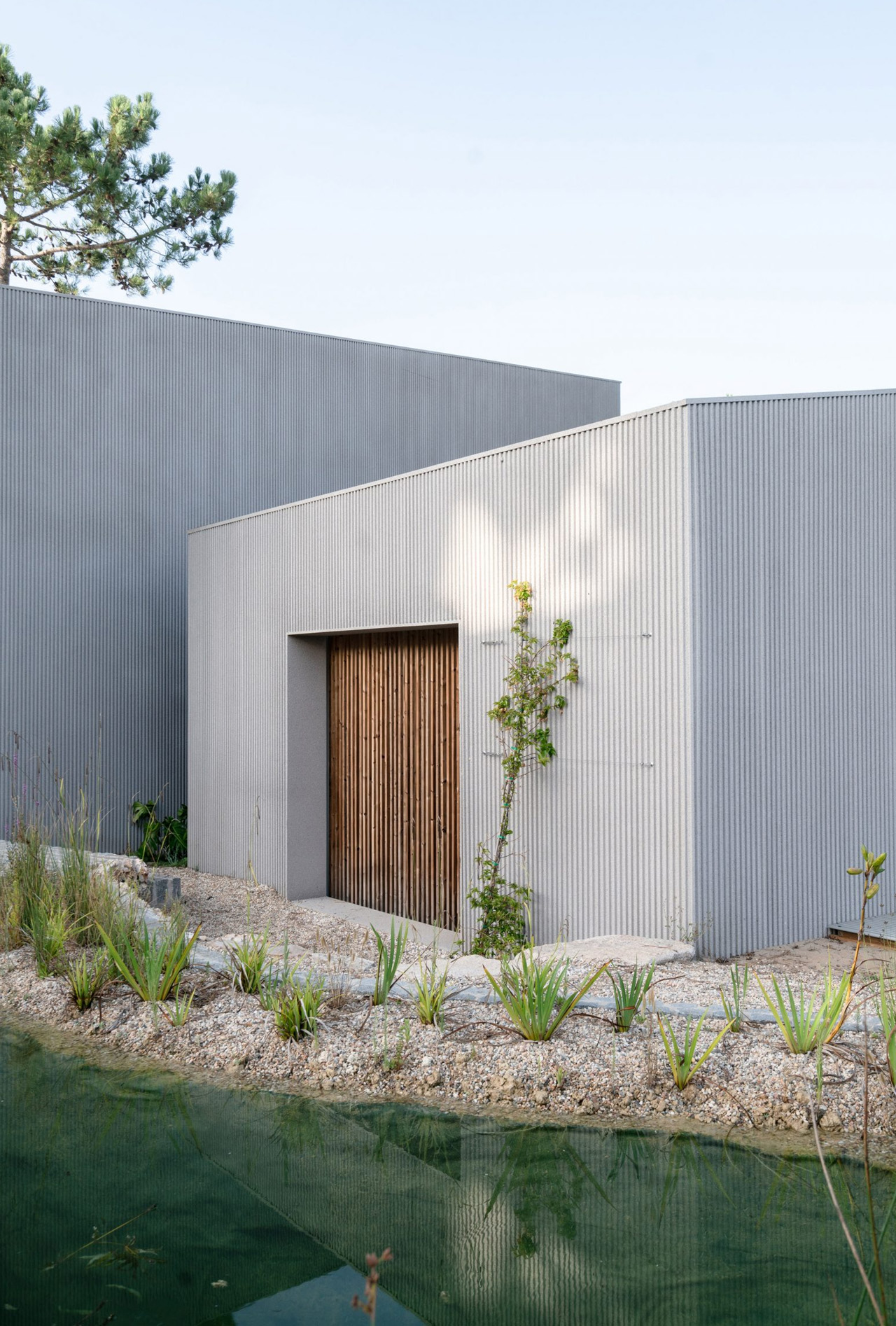
“There was a big effort to contain the built mass of the house between the existing trees”, said Atelier Data architect Rafael Gomes. “Naturally, this pushed us for an early forecast of the house because we needed to understand the full impact of shading areas, constraints in visual relations, and limitations of space that all this would generate. This involved understanding exactly which trees were healthy enough to be sustainable, and after that study, how should construction work to preserve them – from start to finish,” he continued. All the five volumes that make up the Praia Grande have been imparted with a particular use. One rectangular volume holds the entrance and the kitchen, while another volume next to it includes the home’s main living room.
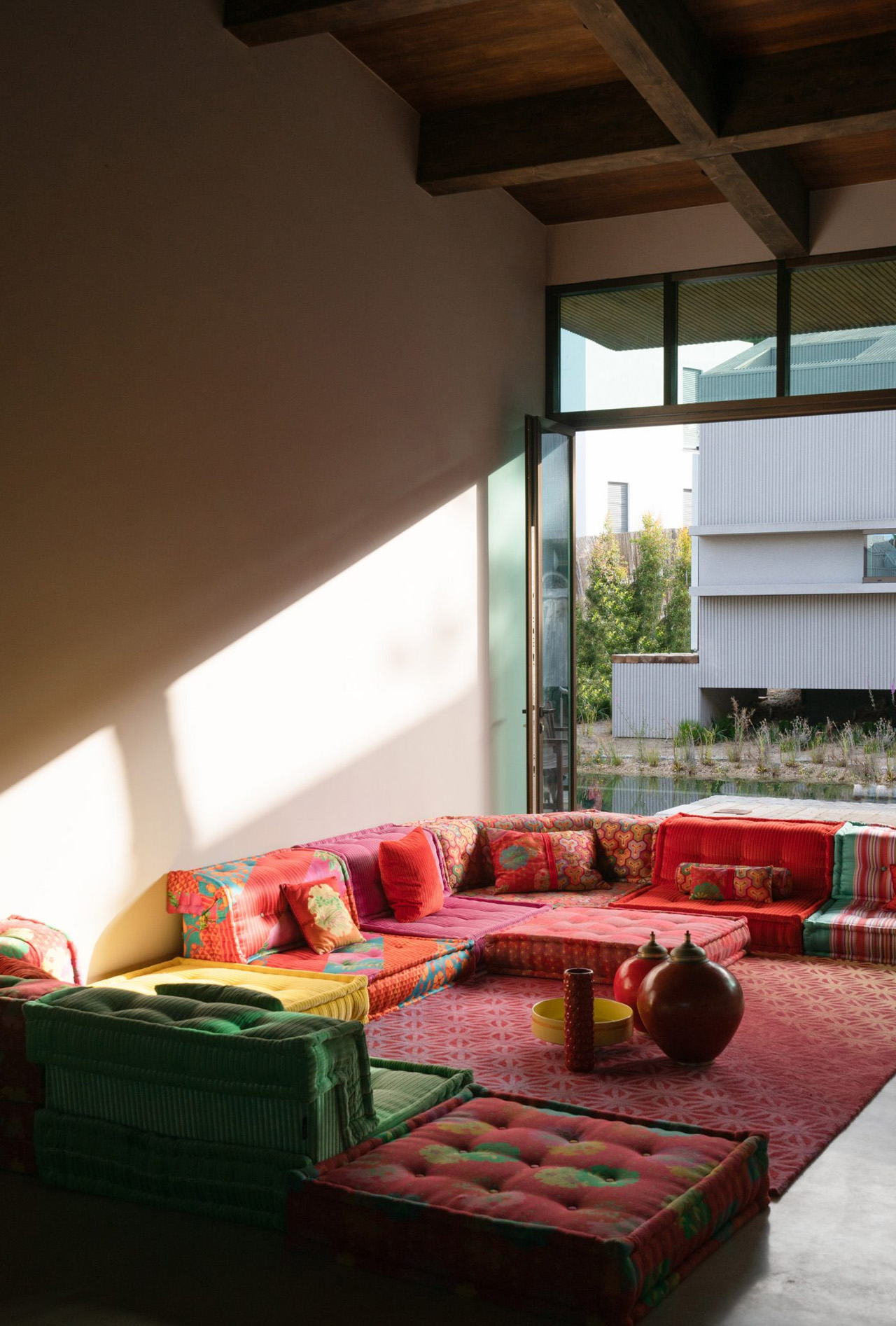
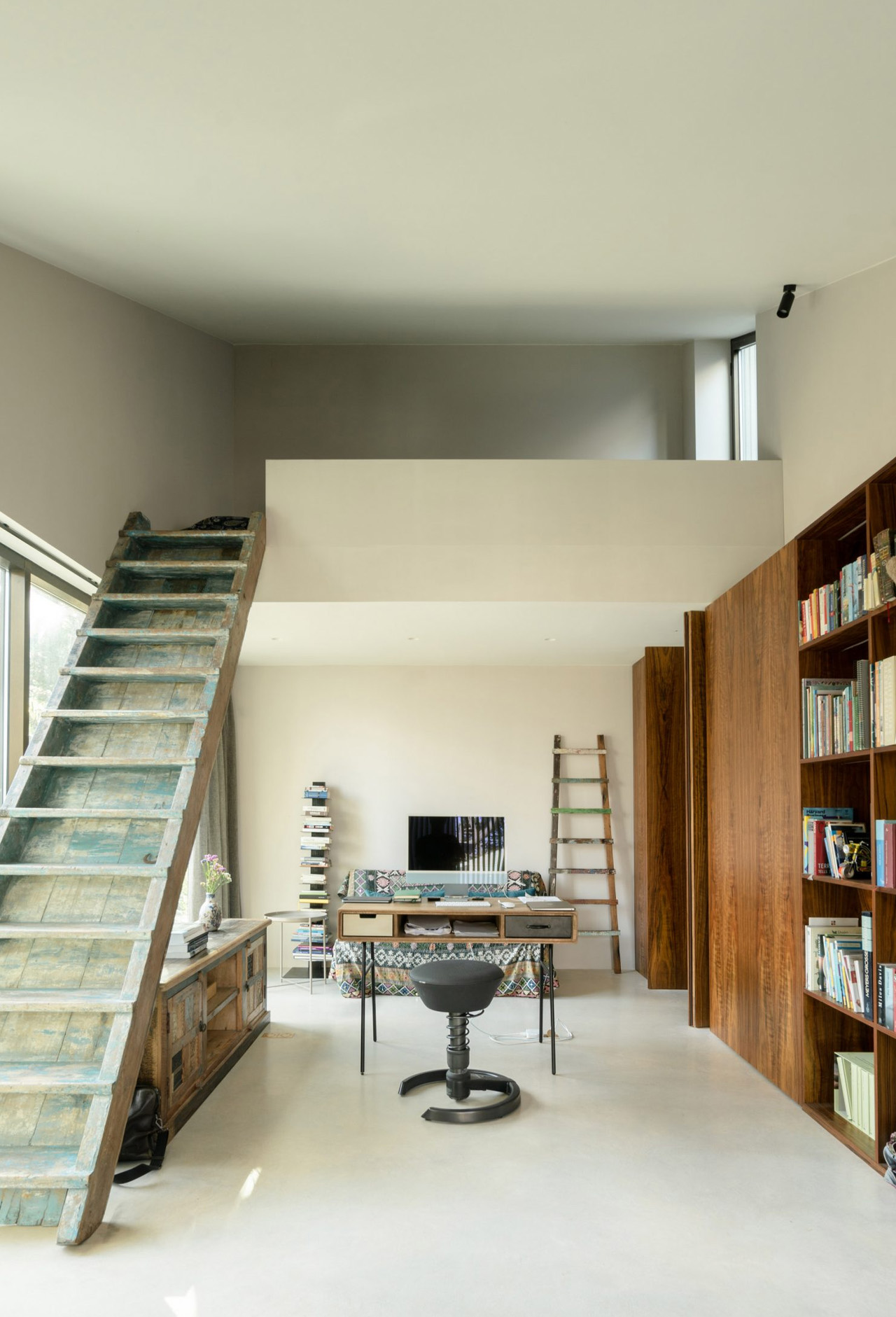
A smaller volume near the entrance houses an office, while two other square volumes include ensuite bedrooms that are placed opposite one another. The volumes holding the bedroom have been amped with their own patios, which provide convenient access to the swimming pool. All five volumes have been placed in a semi-circle, with a space in the center that accommodates the swimming pool. The pool, as mentioned earlier, was designed to mimic a pond.
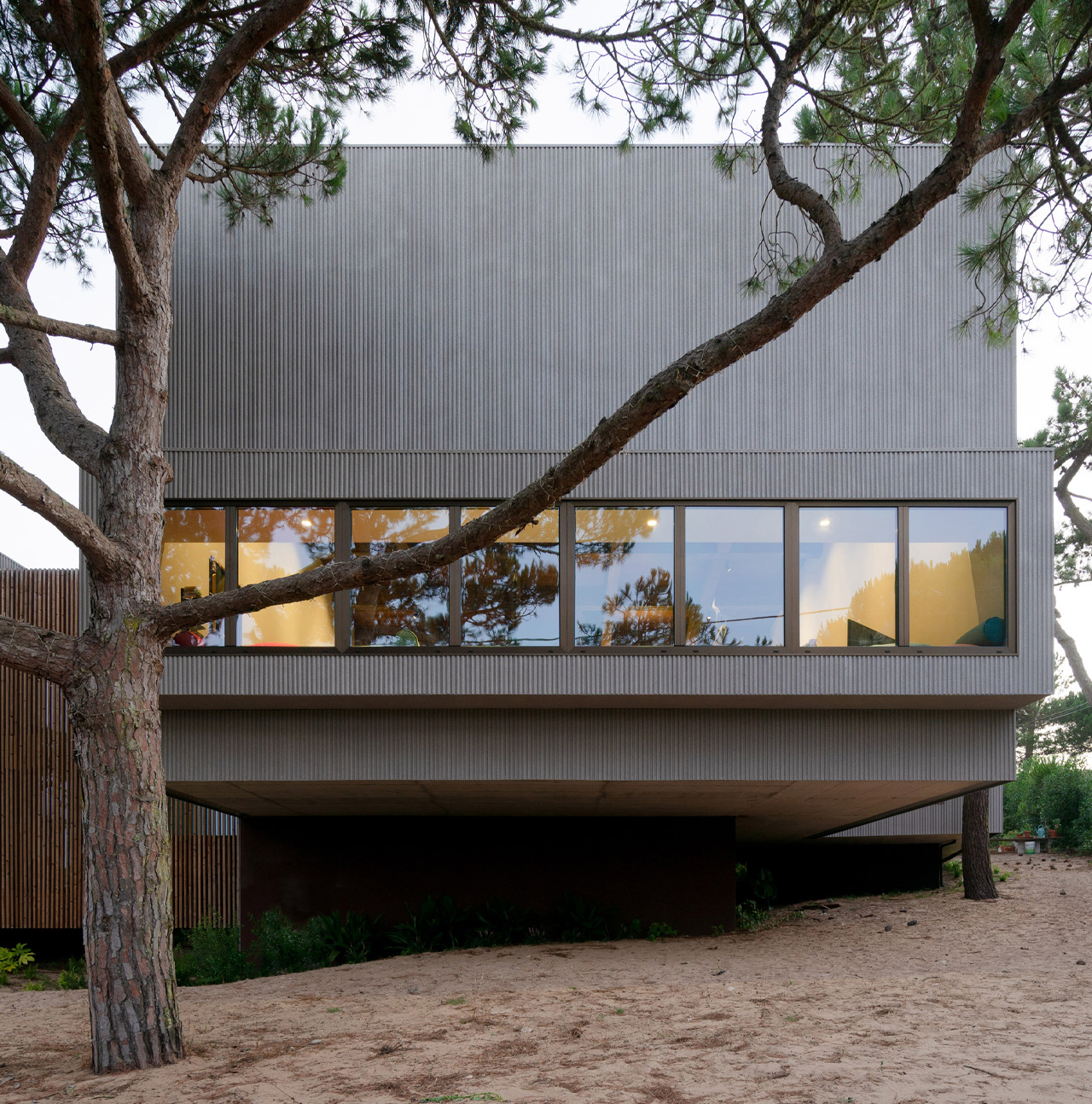
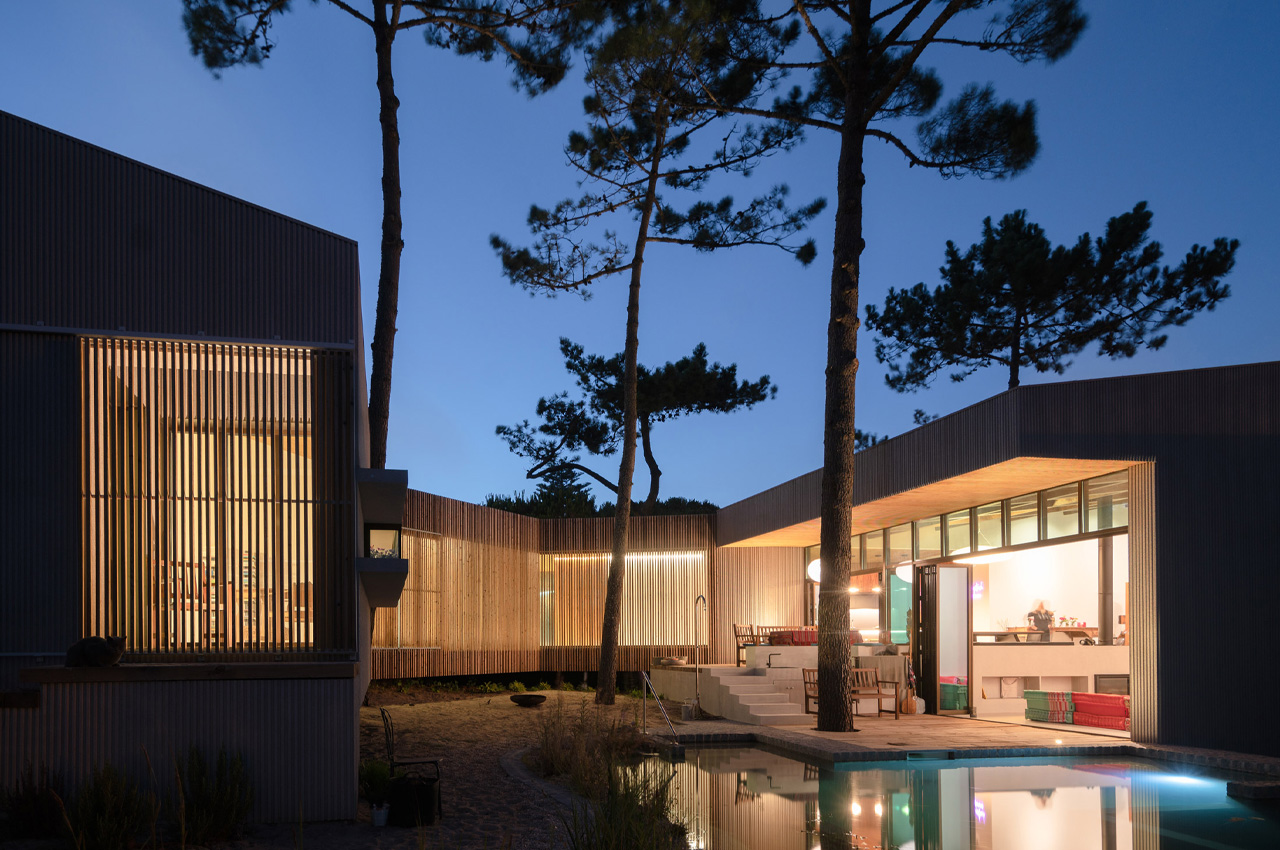
Natural raw materials were used to construct the home. The walls and floors were built using non-toxic materials, which is a boost to the environment. “As we say informally, we ‘could drink or eat every single part and component that the house has. The walls were painted with 100 percent natural paints; the floor was finished without using any chemical varnish, and the wooden elements are from sustainable harvest processes and have been protected with products totally free of formaldehyde,” concluded Gomes. The unique form and structure of the home were inspired by the interesting dialogue between the surroundings and the volumes of the house. The national park was a major source of inspiration and influenced a lot of the architecture of the home. Gomes said that it impacted the development of the home “physically and visually”.
