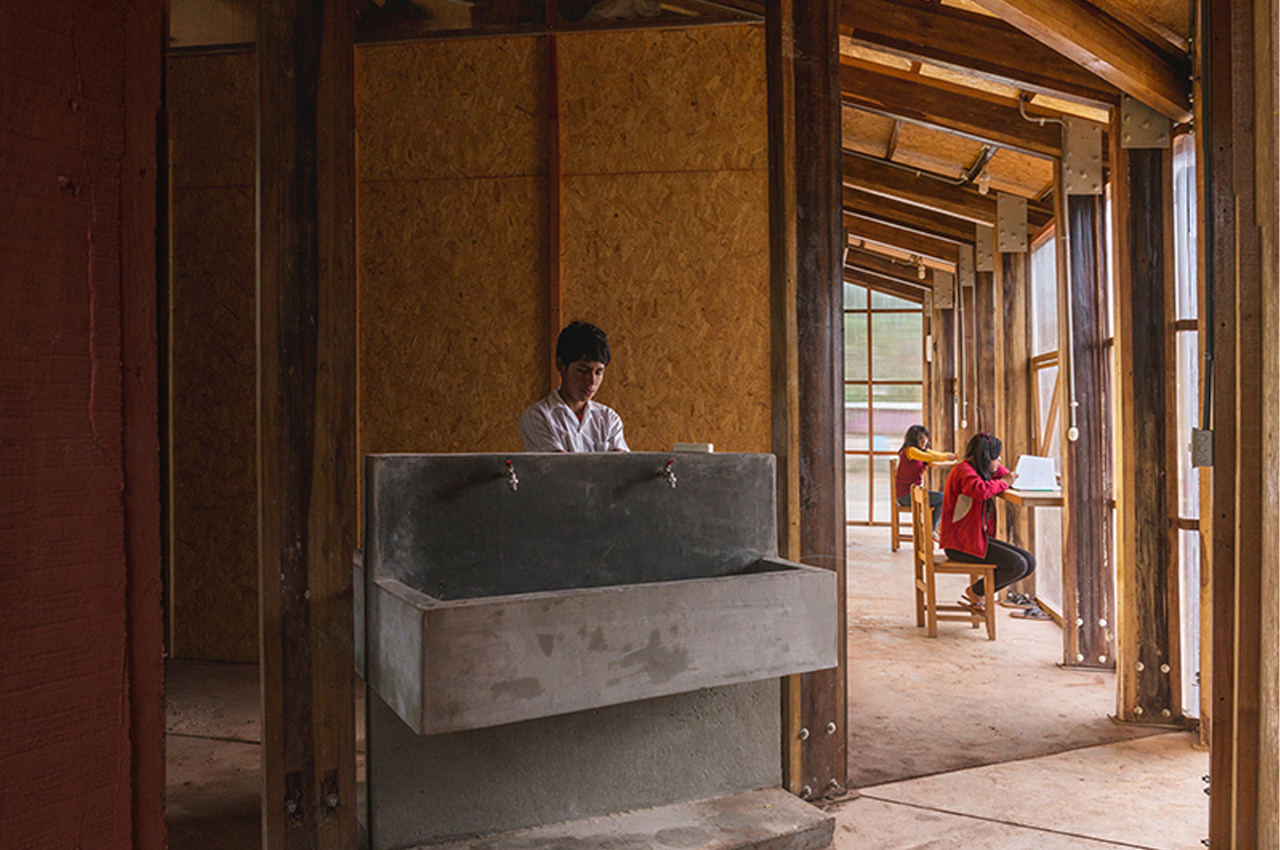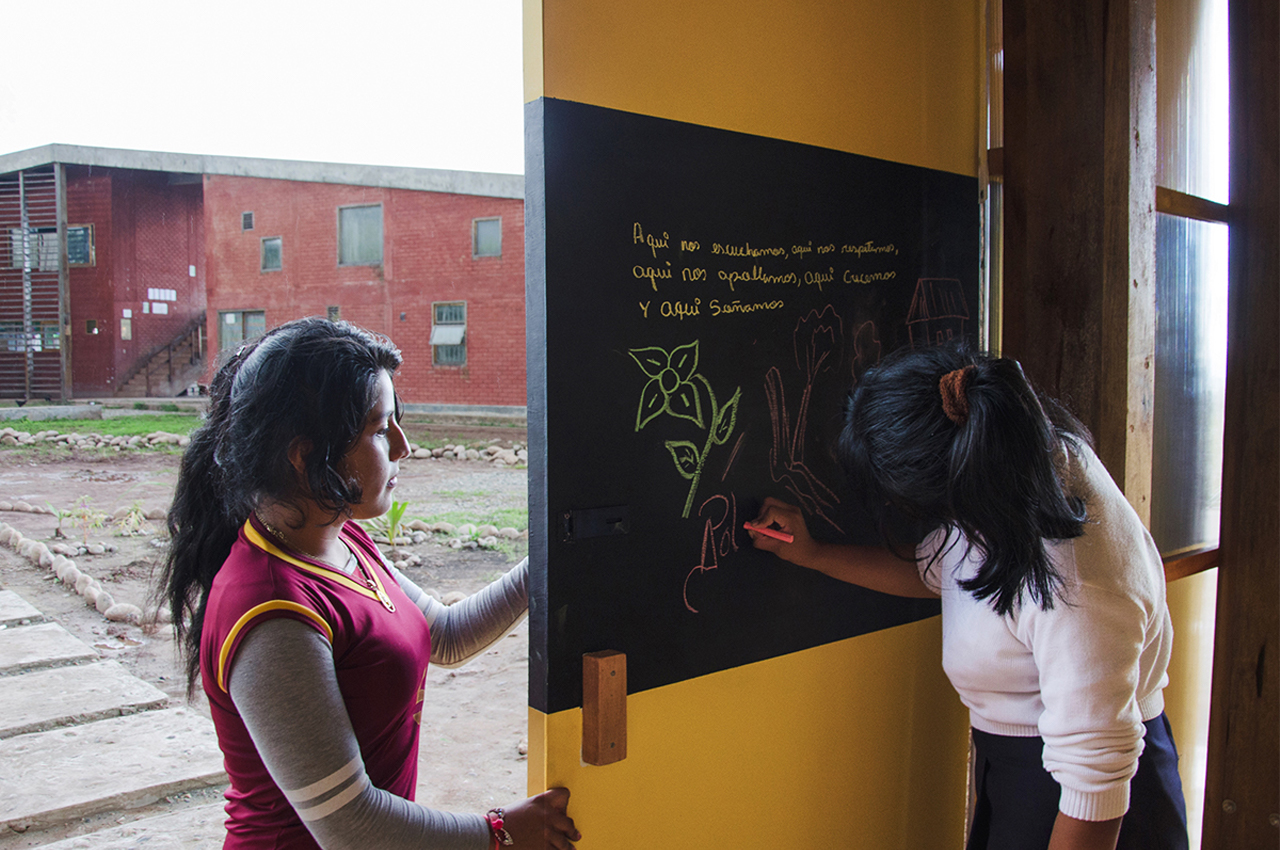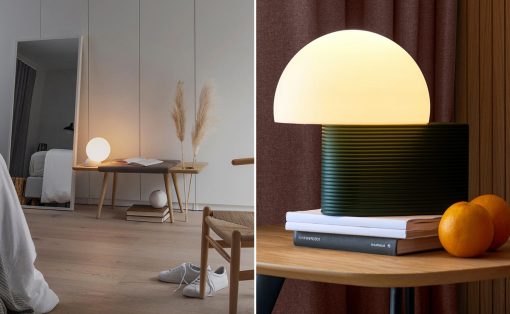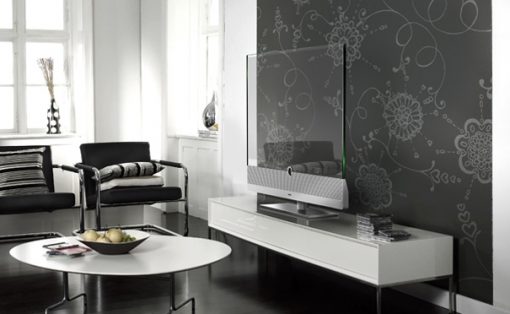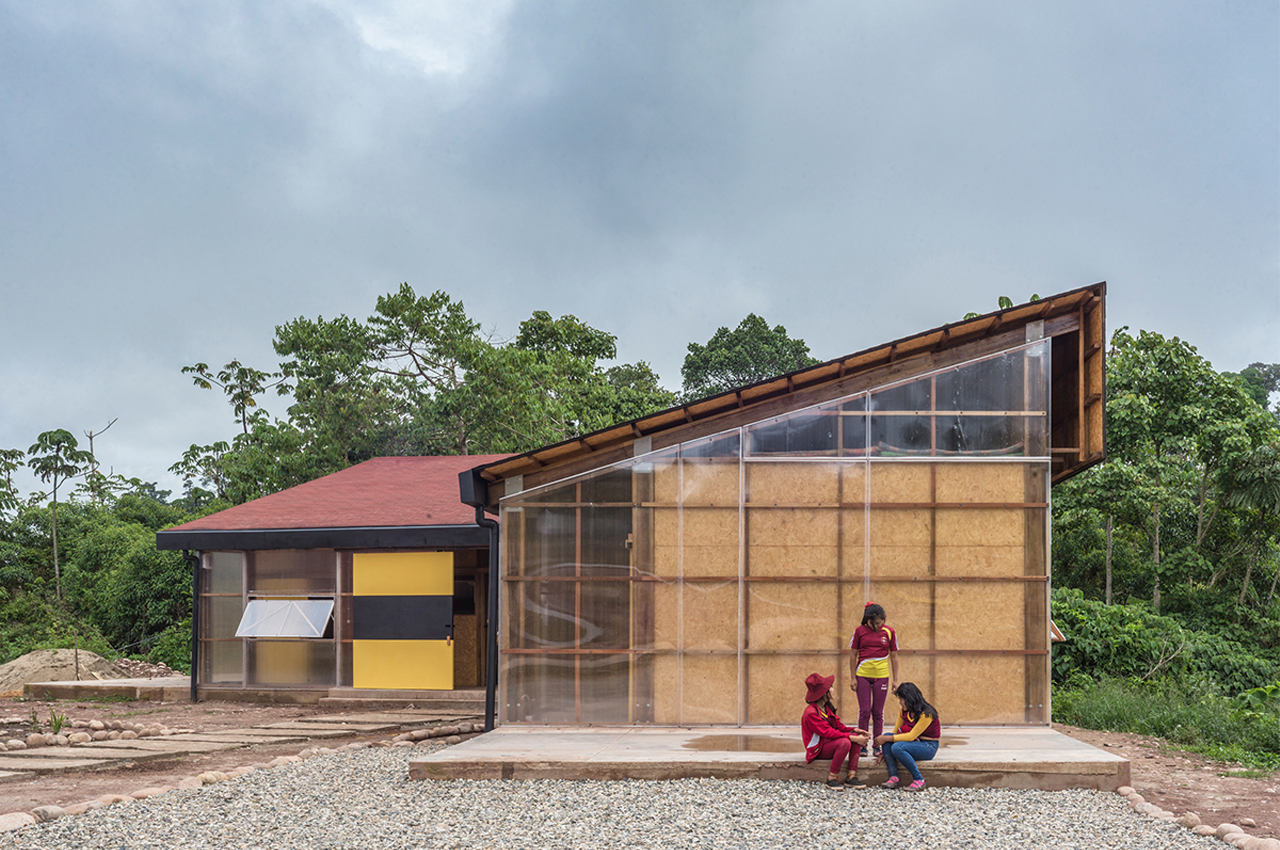
The Santa Elena student residence is a new bioclimatic dormitory for students living in the rural areas of Peru’s central jungle.
For children living in the rural areas of Peru’s central jungle, a typical walk to school might consist of a two to five-hour commute that takes them down one of the area’s few access routes. Traversing rough terrain and dangerous obstacles to get to school, the students attending the area’s secondary school hail from 16 different neighboring communities.
Designer: Semillas
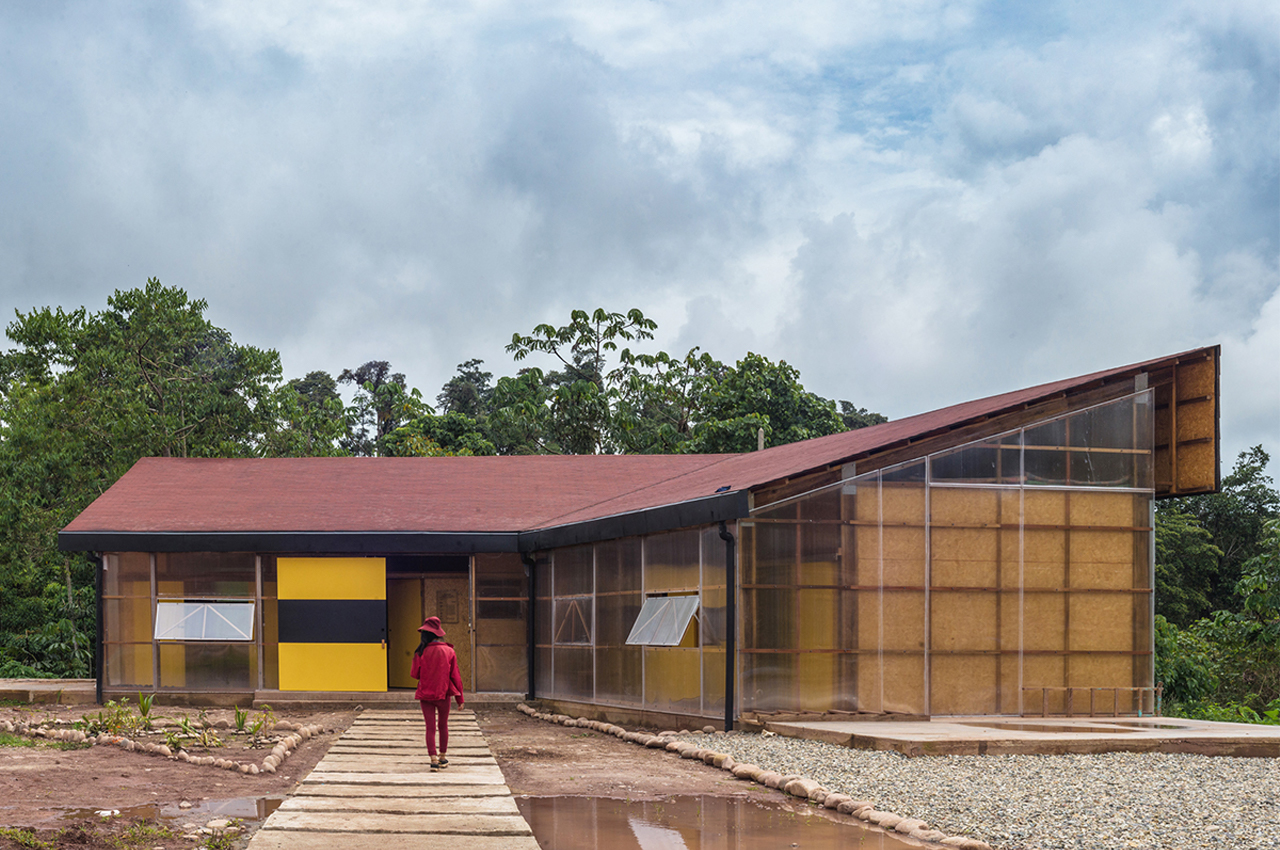
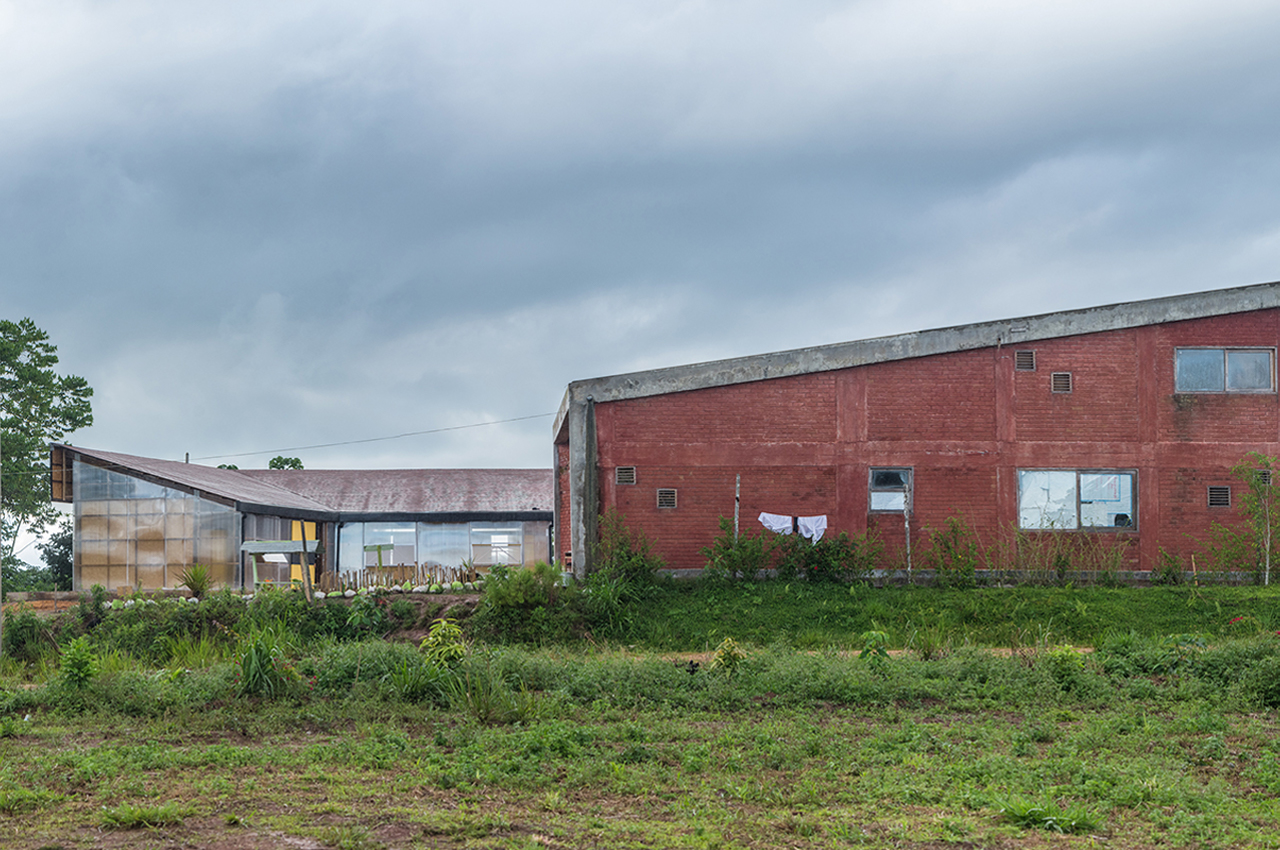
Community-built, makeshift dormitories provided children with a place to sleep but were built in breach of the minimum hygiene and safety conditions. Semillas, a nonprofit organization based in Lima, designed and constructed an expandable, bioclimatic student residence for children to have access to education and a comfortable place to live.
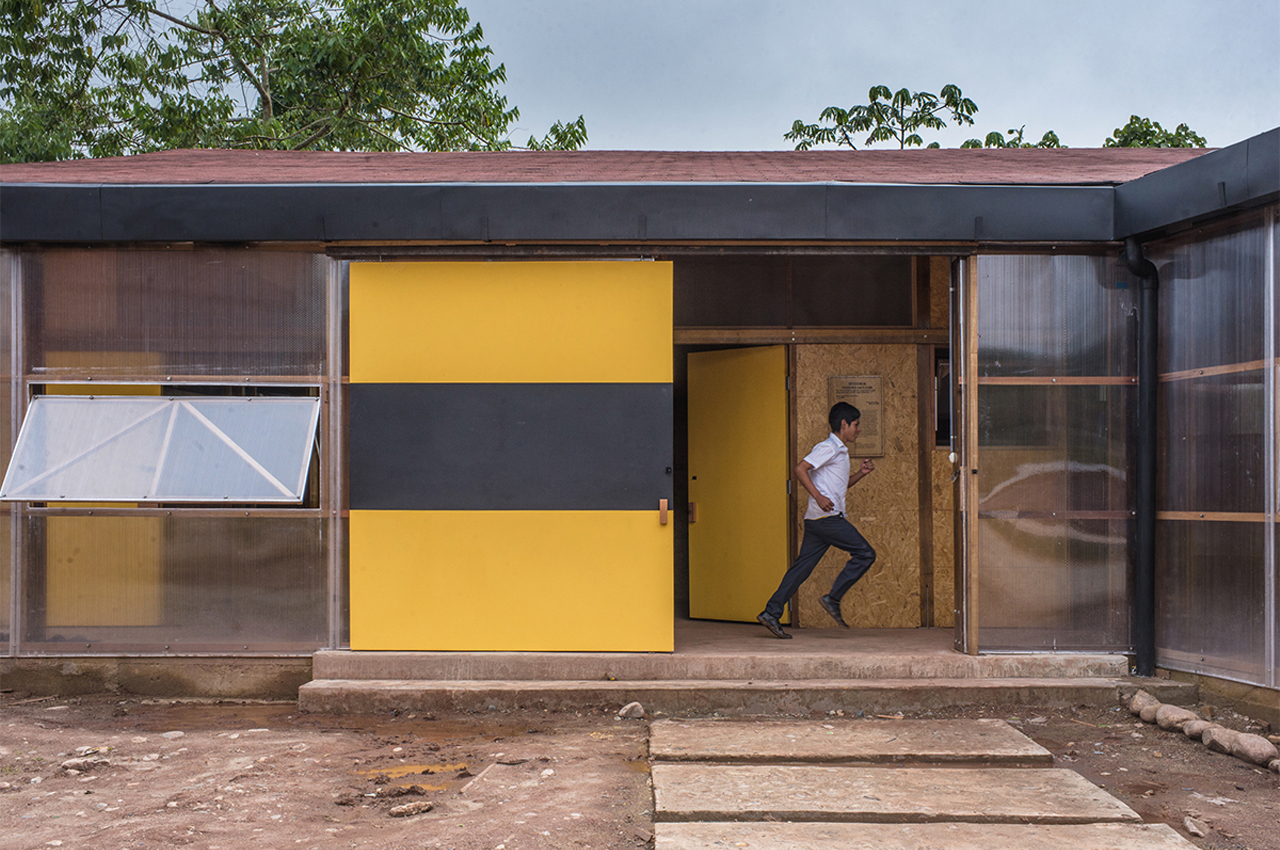
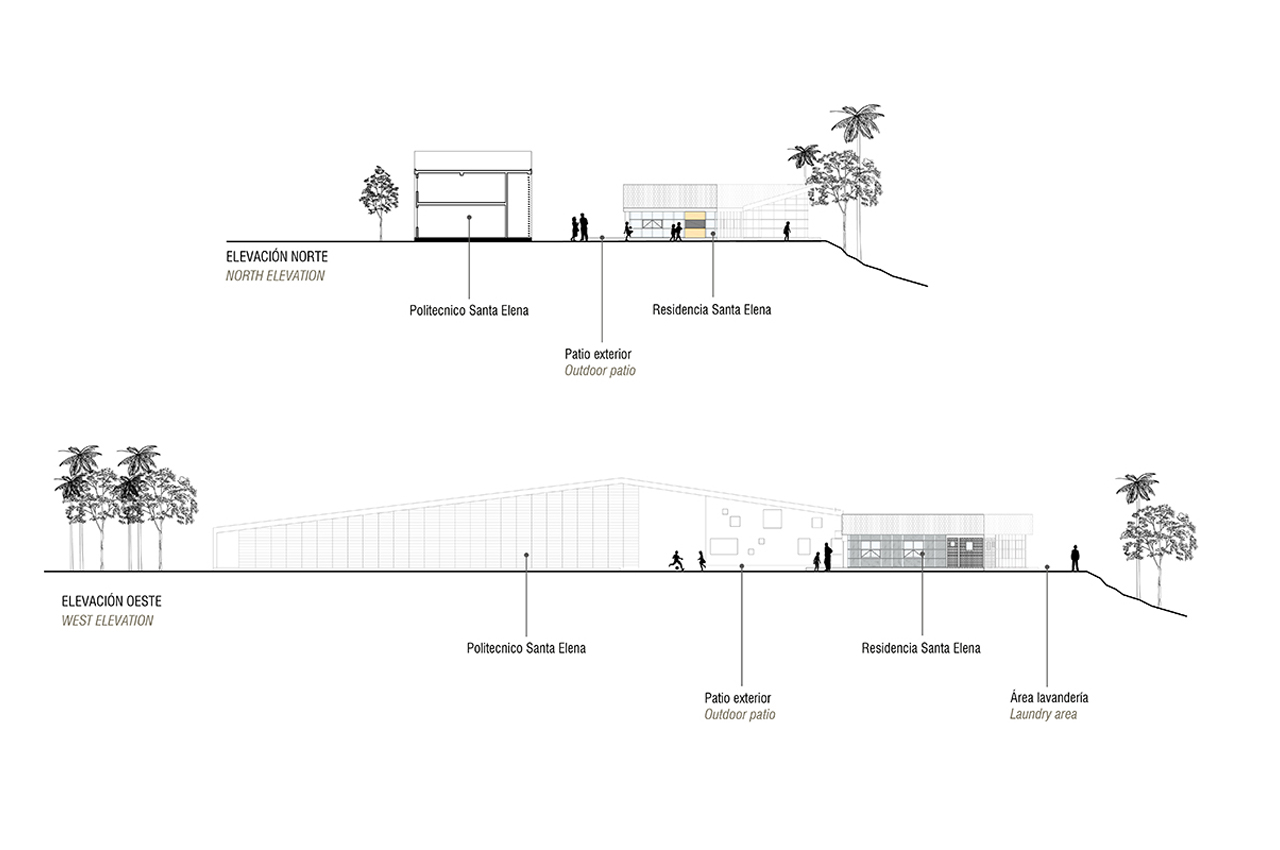
Merging with the secondary school’s existing living quarters, Semillas’ Santa Elena student residence remains minimalist by design. Defined by the OSB wood panels that divide the dorm’s living quarters and common spaces, the wood framing remains exposed inside and outside the building.
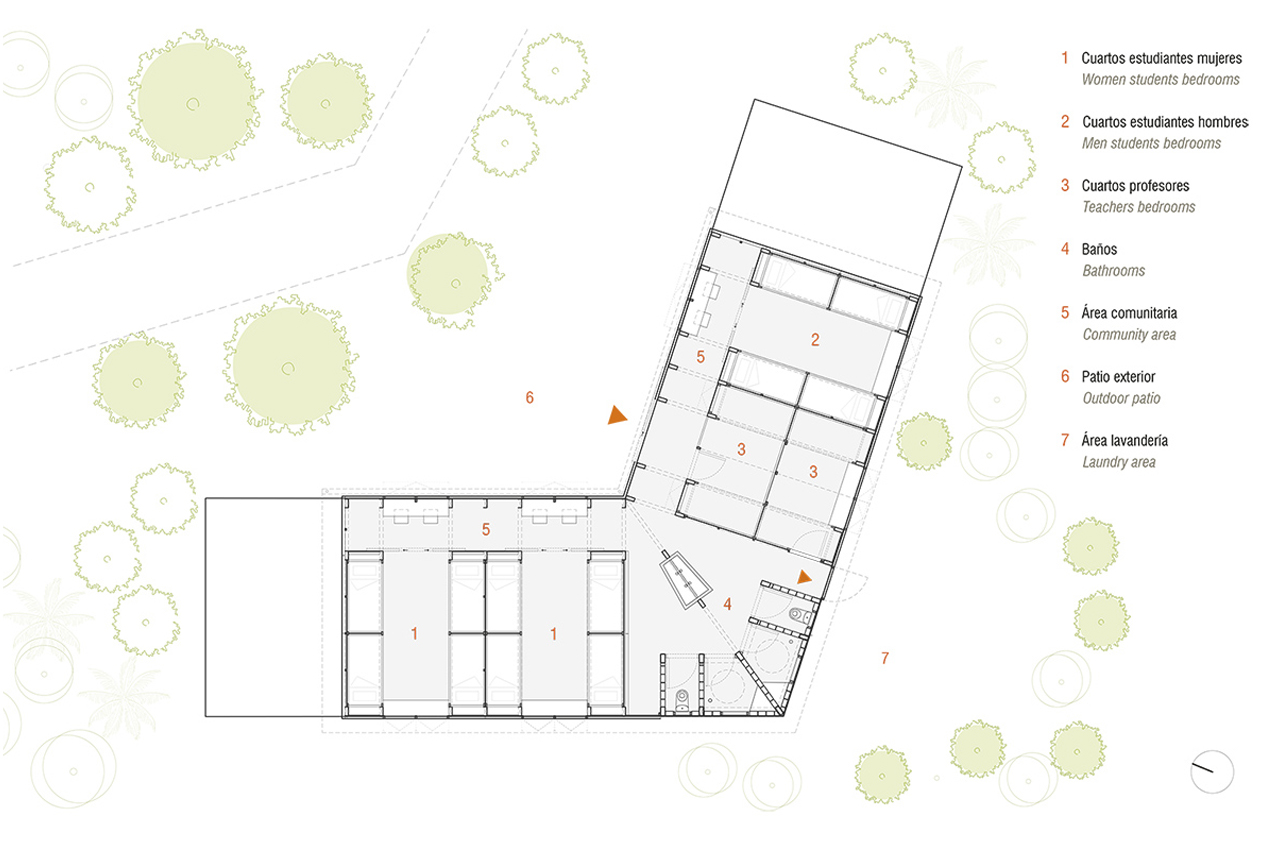
With the hope for future expansion, the new student residence is also modular and systemic. The modular makeup of the dormitories also allows for plenty of bioclimatic elements that keep students comfortable amidst changing seasons and weather. Fixed mosquito netting envelops the building to stave pesky bugs off. Then, cross ventilation is achieved through openings located on opposite ends of the building.
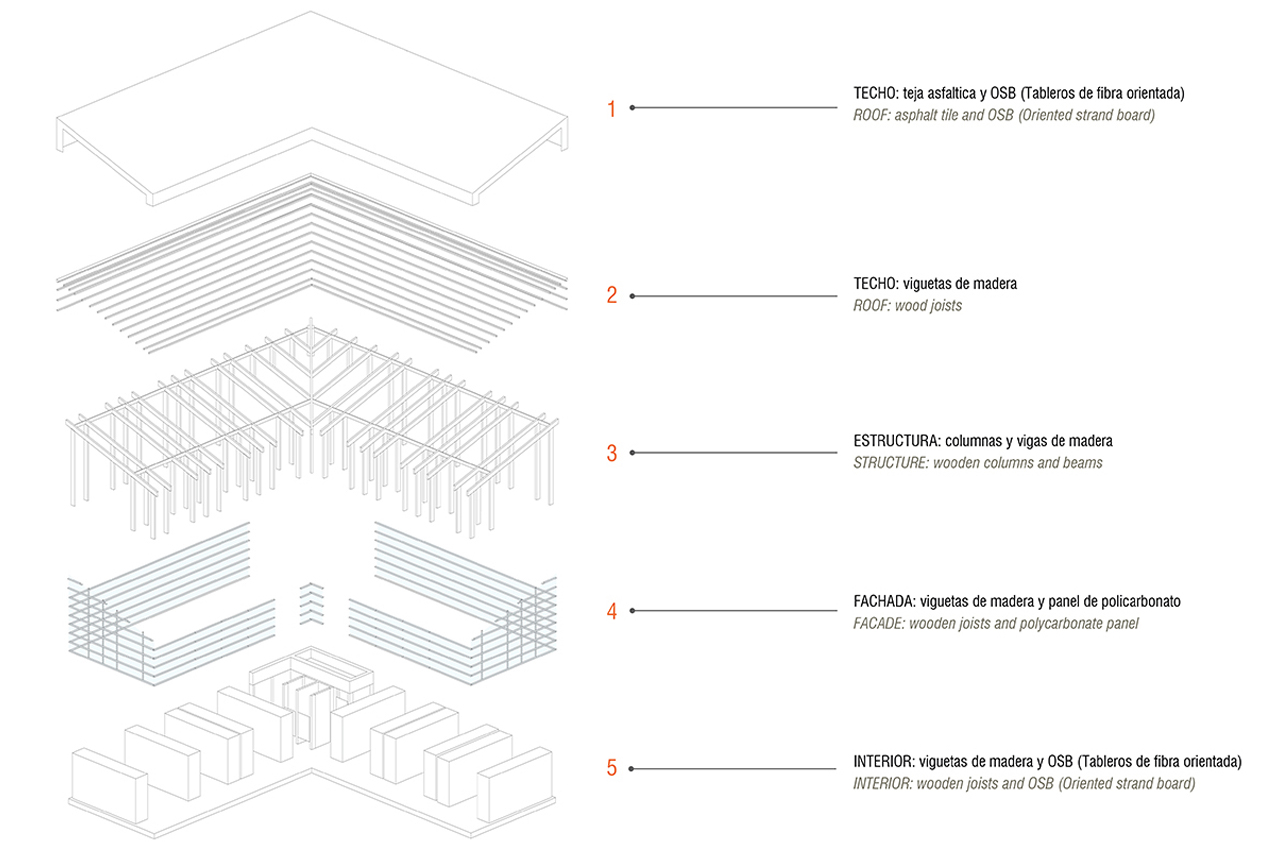
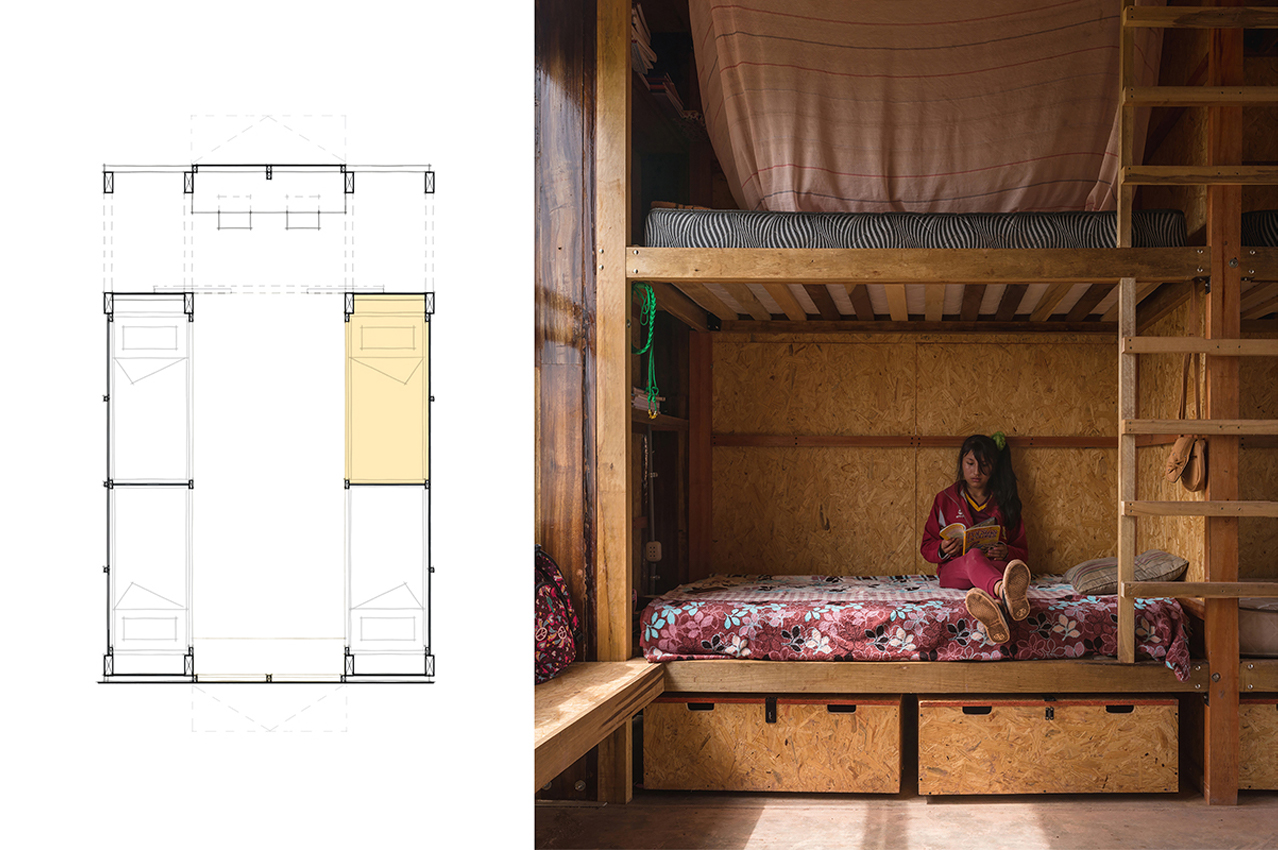
The new student residence is organized into three functional macro-areas: school, residential units, and outdoor spaces. The existing school hosts common spaces, encouraging collaboration between students. A multipurpose room is also housed in the school, which adapts to different needs throughout the day, transforming from a dining area to a recreation room.
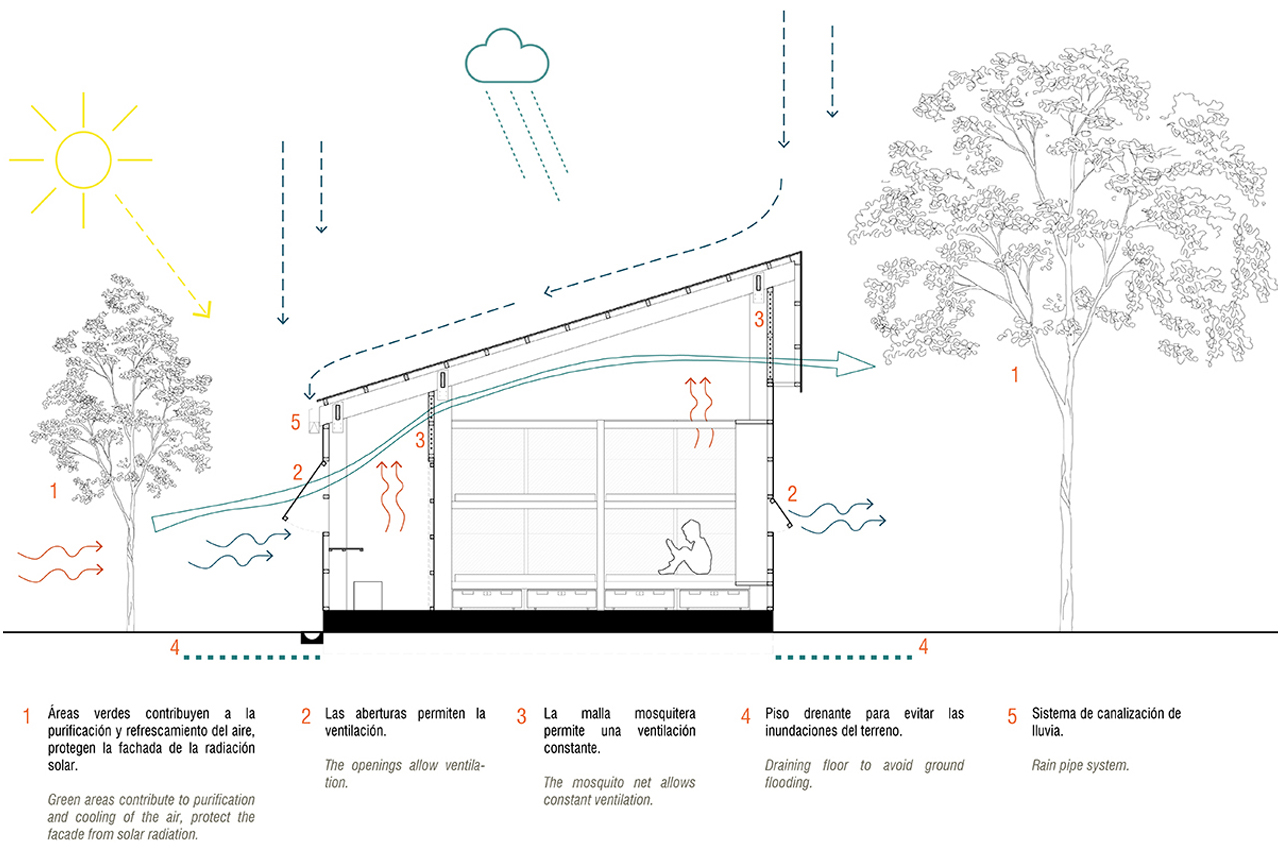
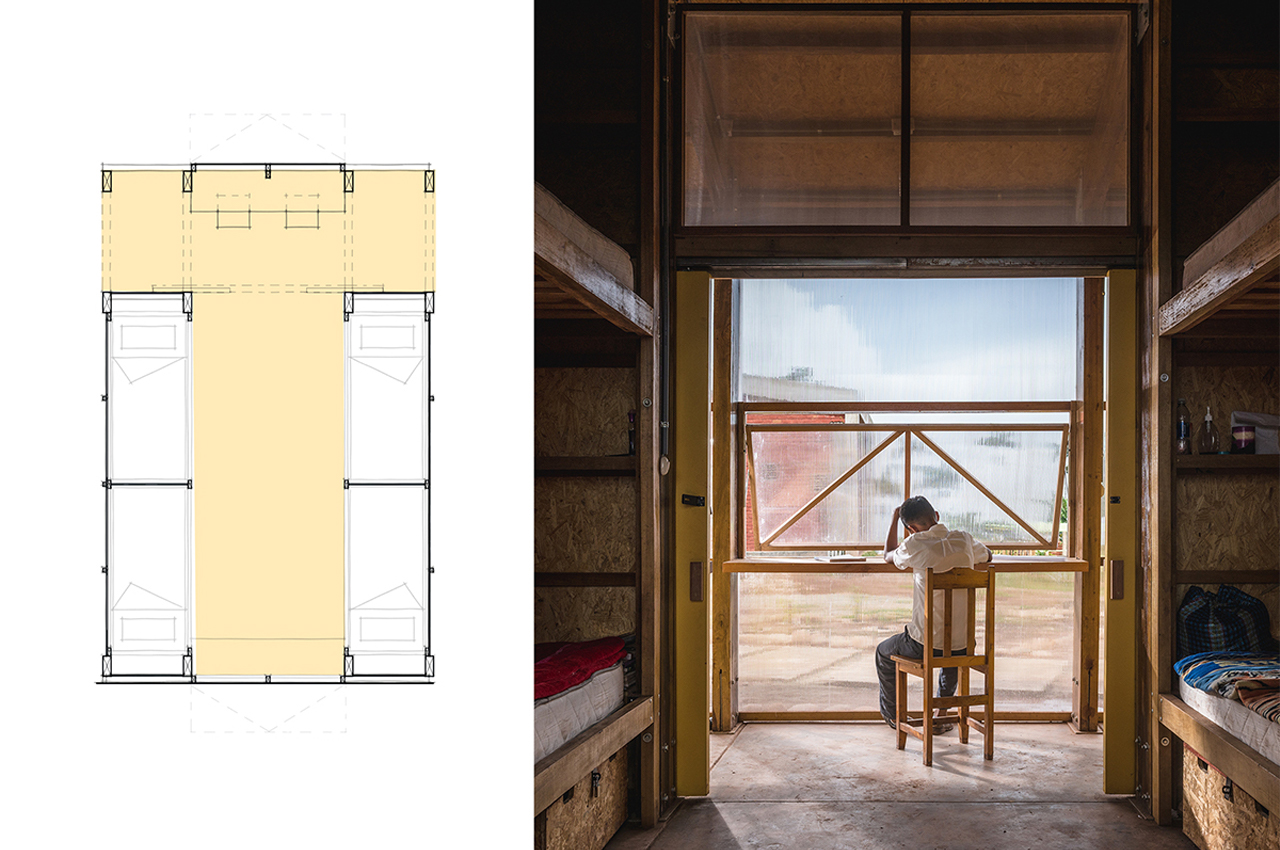
The residential units meet the hygienic and safety guidelines for young students, equipped with sanitary facilities and sleeping areas. The sanitary facilities are operated by rainwater collection tanks positioned on the roof and septic tanks recycle water through underground pipeline systems. Students find their sleeping accommodations in eight-person dorms and teachers enjoy smaller two-person bedrooms.
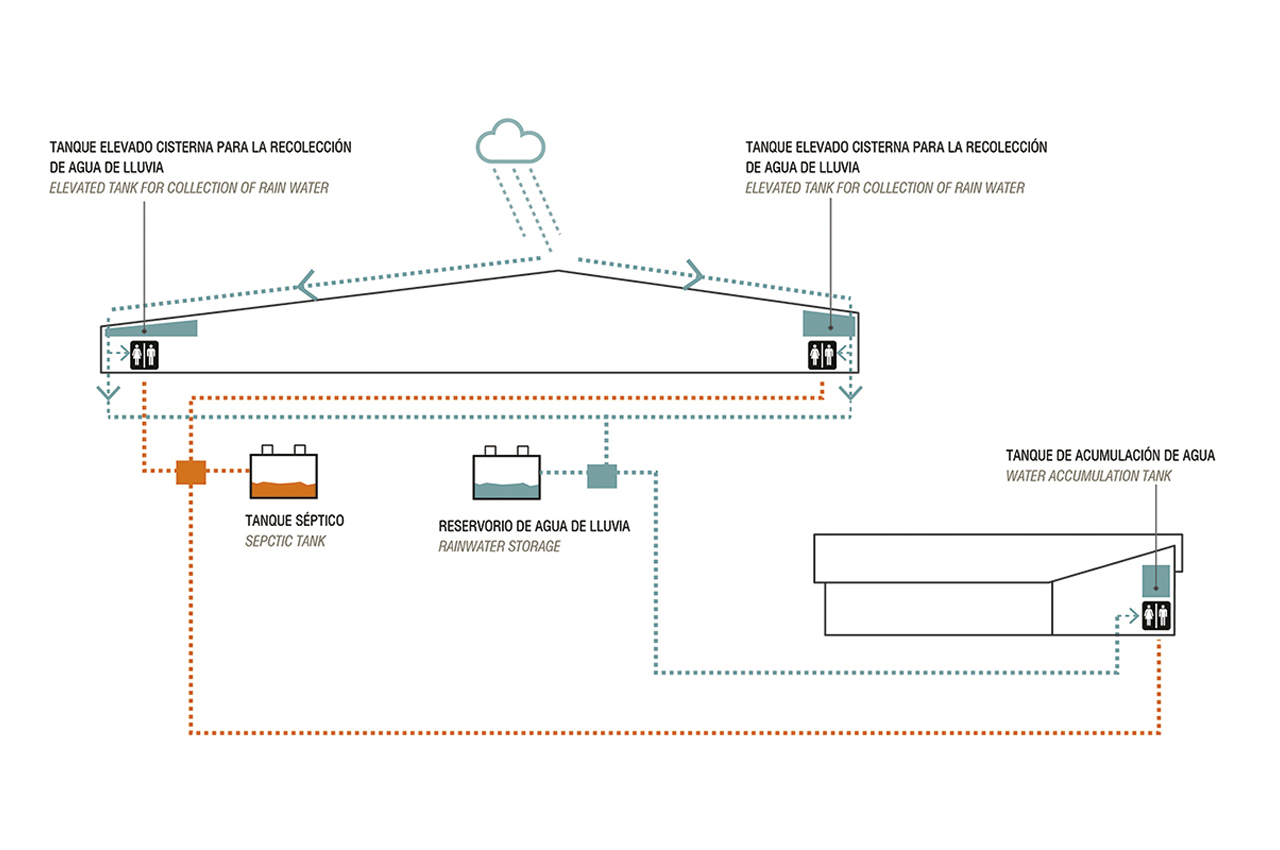 Septic tanks and rainwater collection systems provide clean water for students.
Septic tanks and rainwater collection systems provide clean water for students.
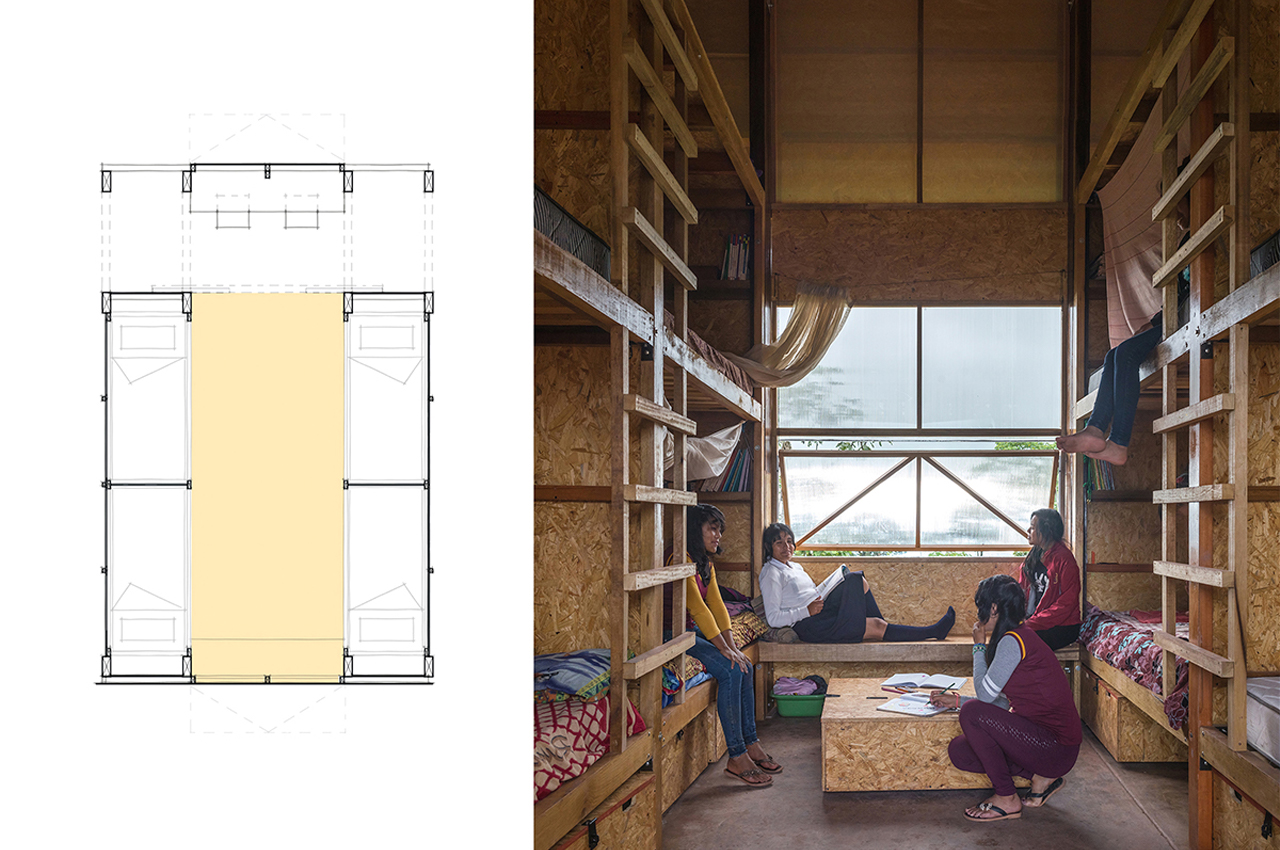
The transparent windows can be opened for natural-cross ventilation throughout the building.
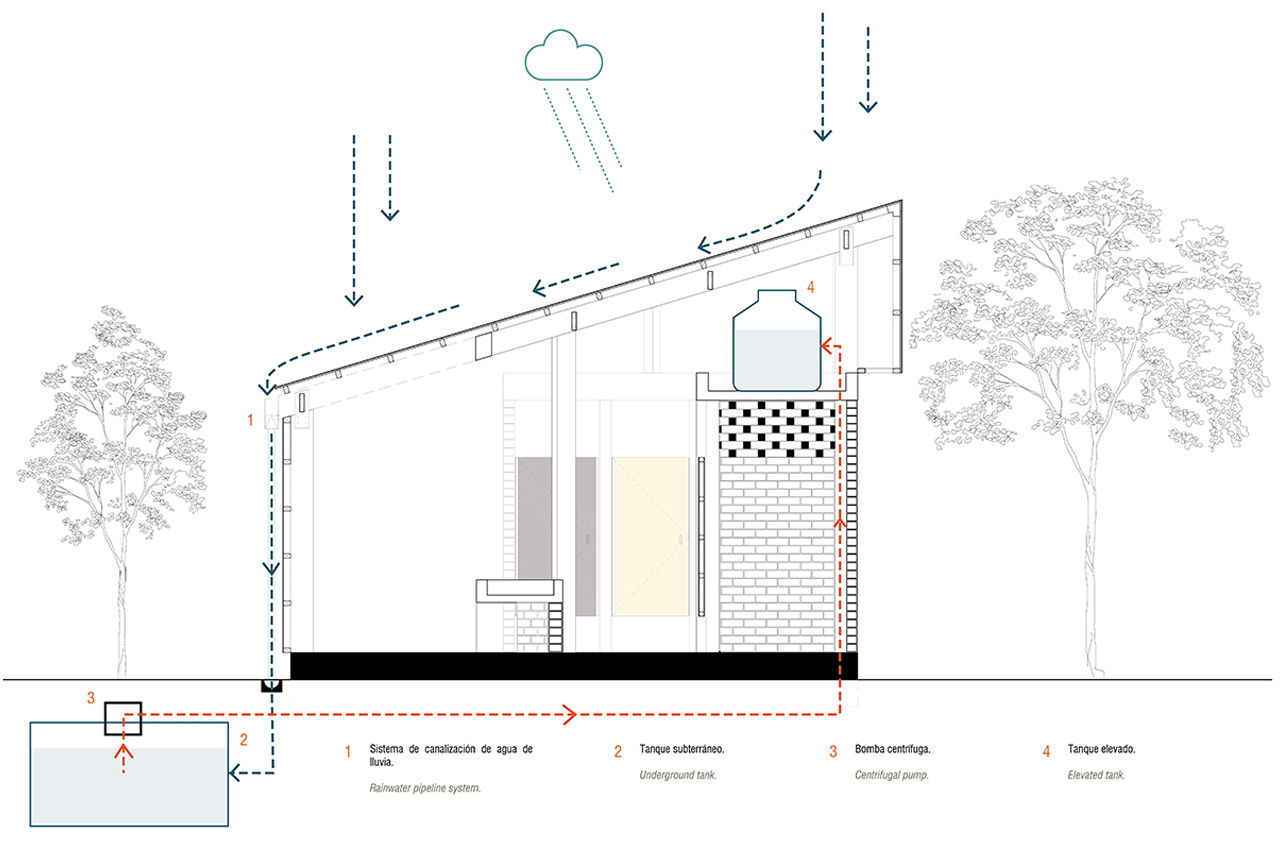
Underground tanks run beneath the residence to transfer water into an internal reservoir.
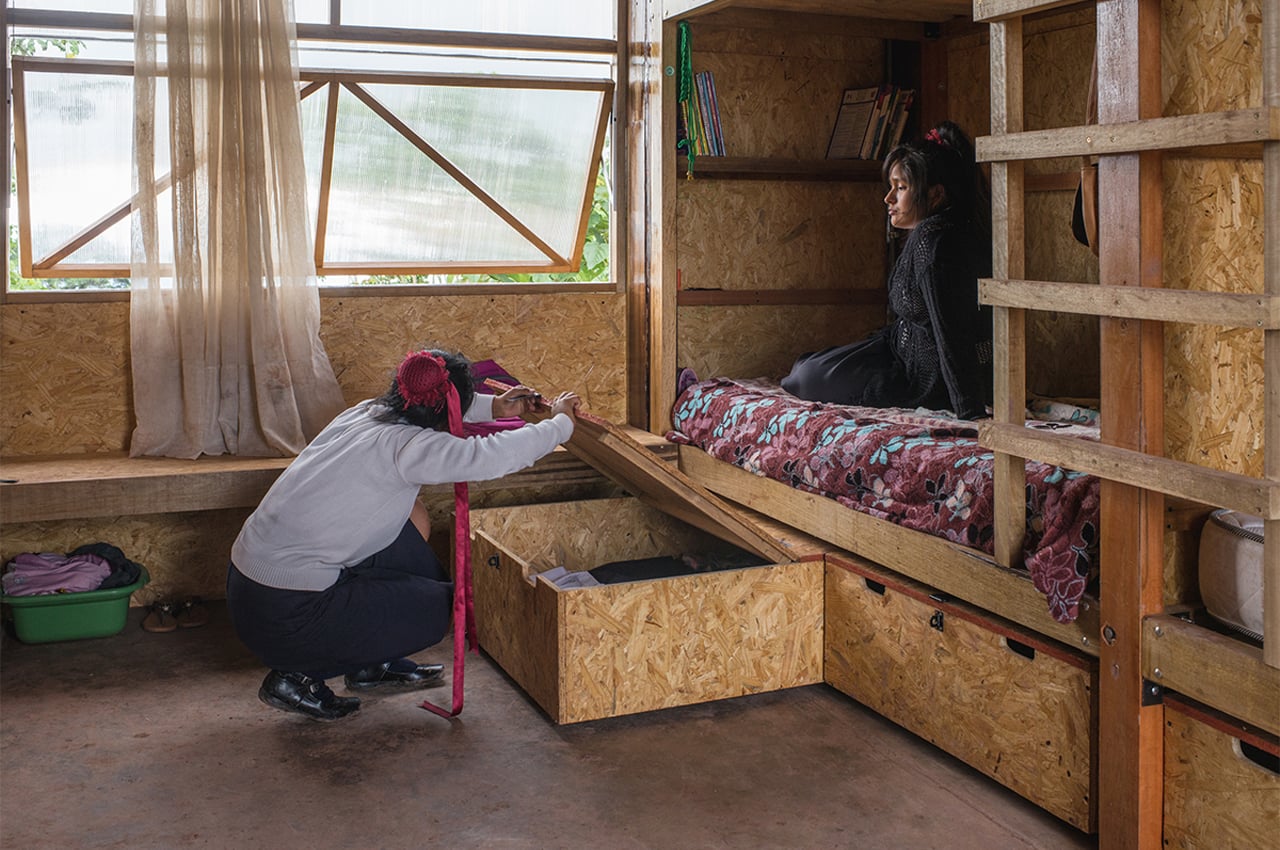
The OSB wood panels provide a uniform, minimalist look.
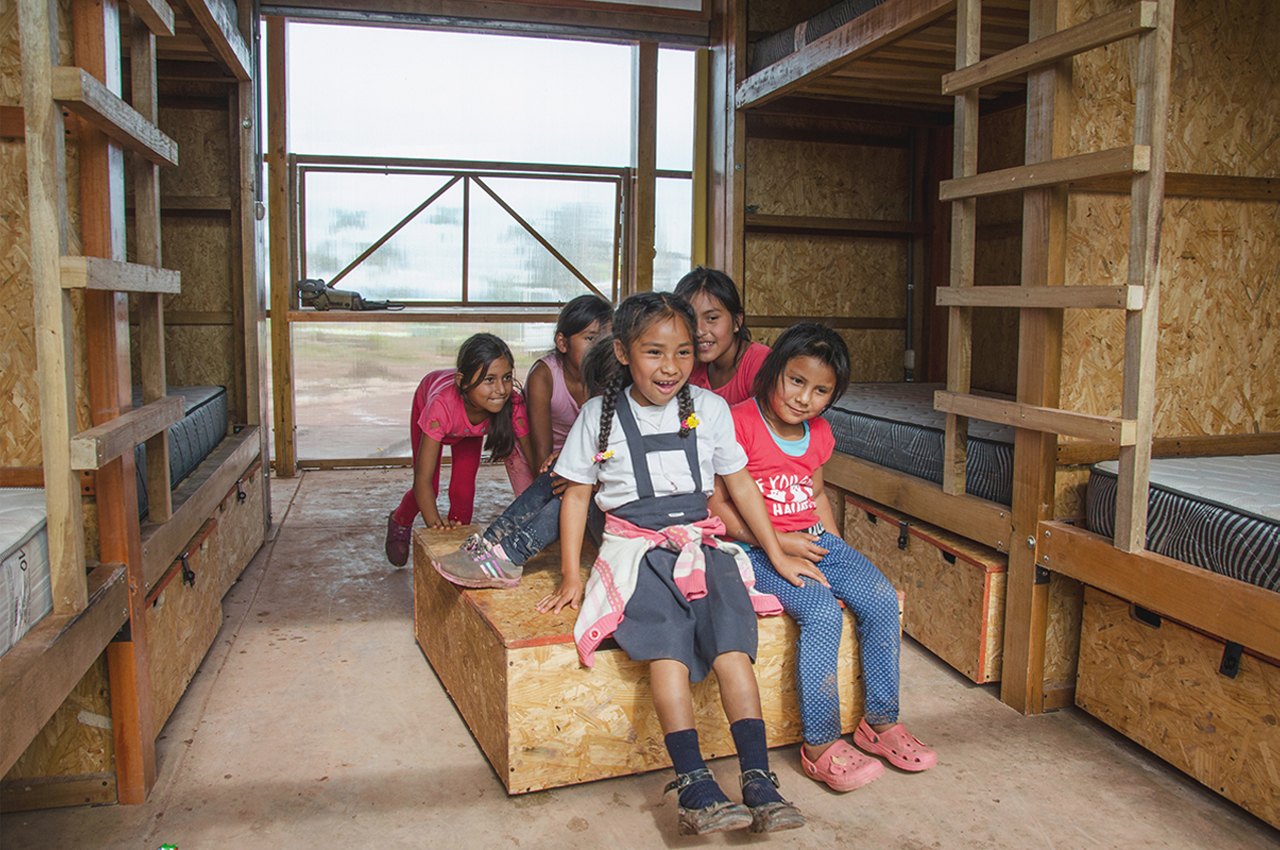
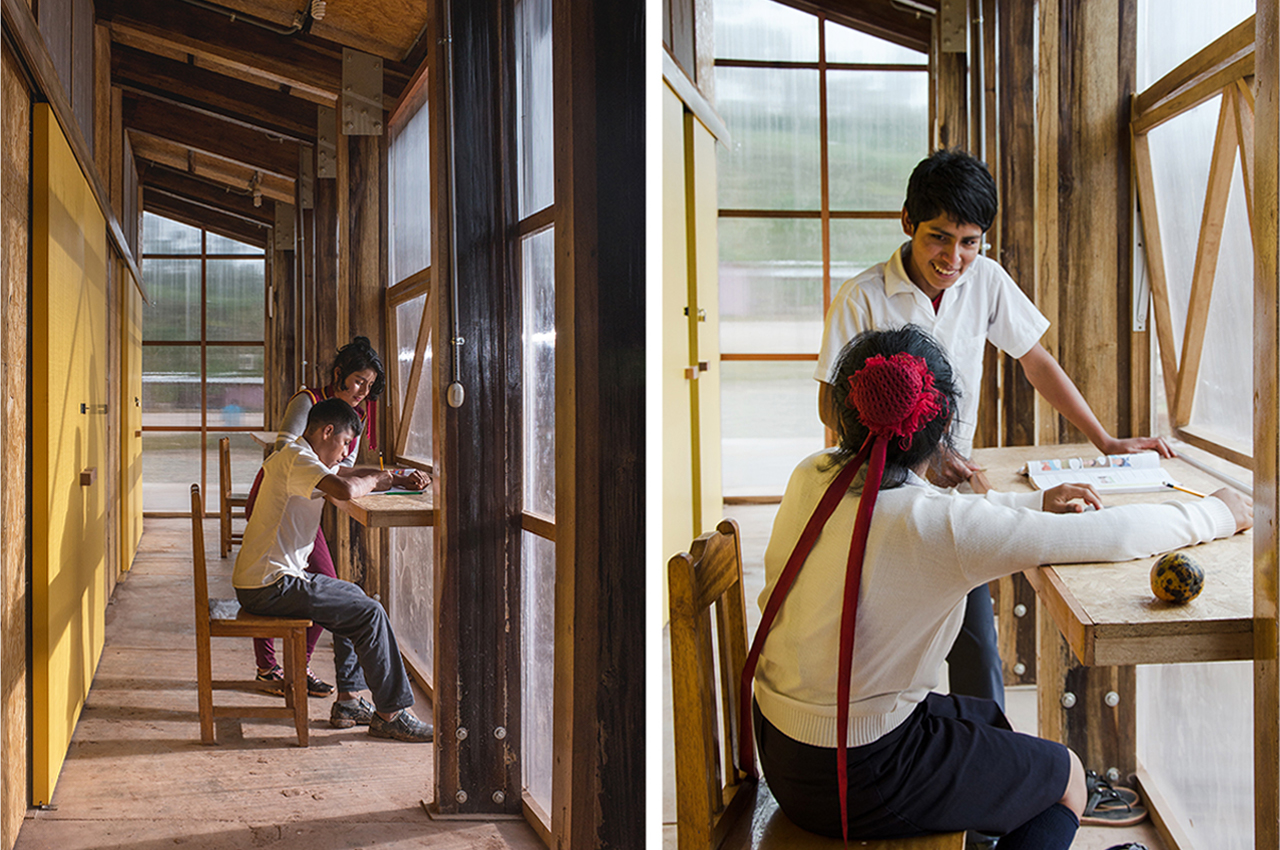
The school combines common spaces with its hallways to encourage student collaboration.
