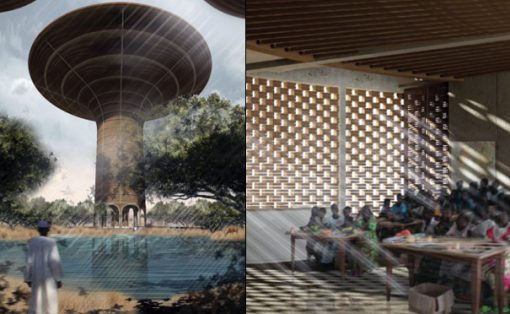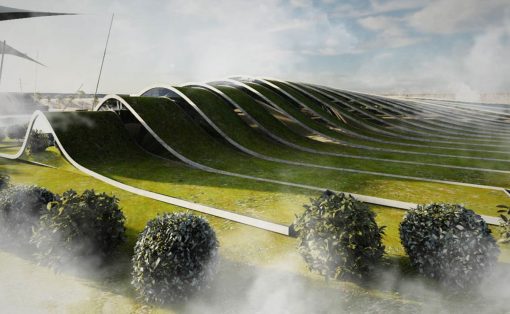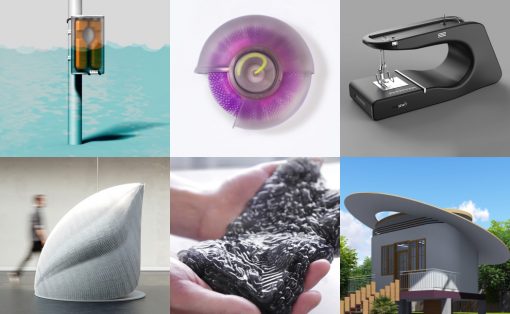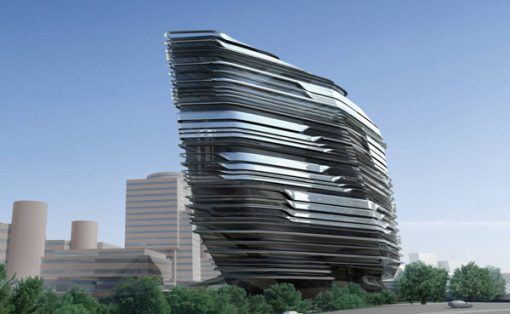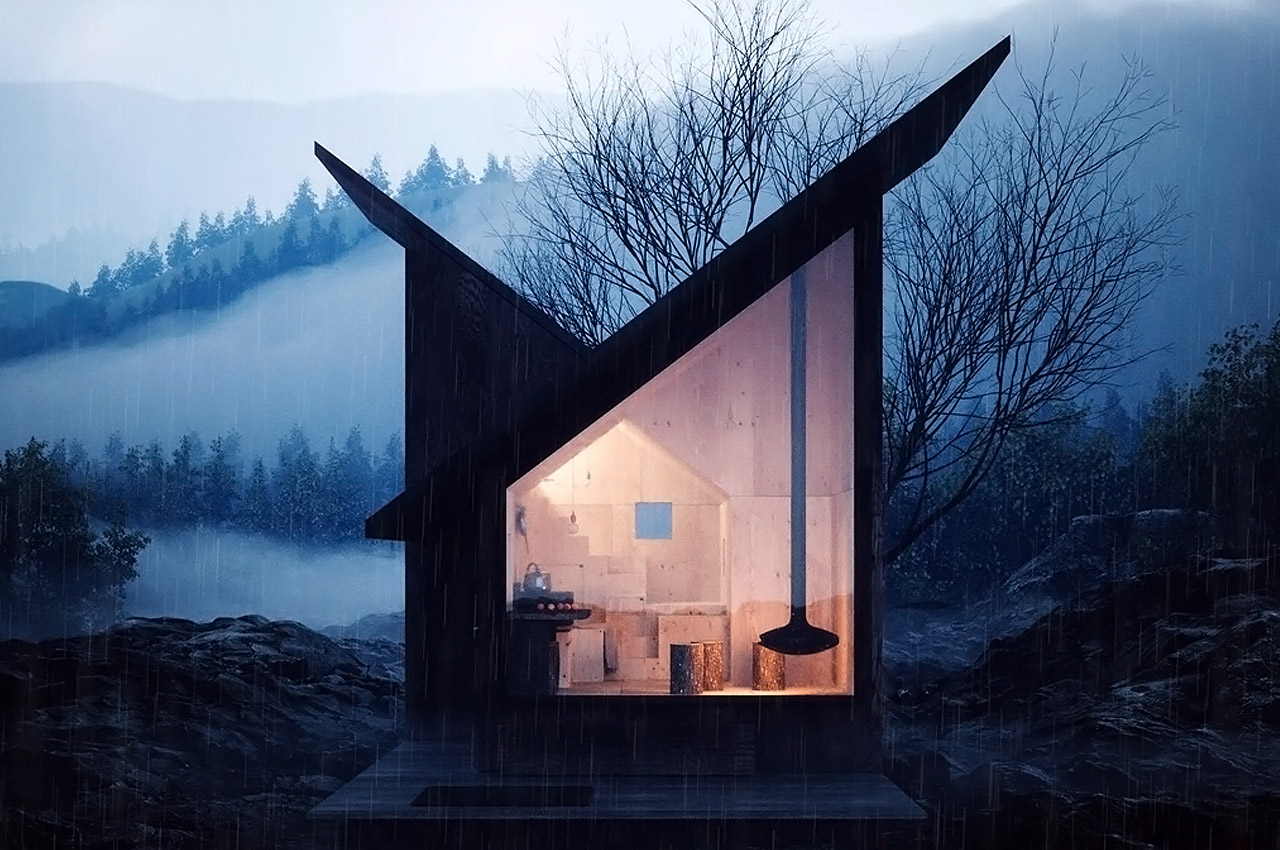
If there’s one architectural trend that’s blown up like anything – it’s tiny homes! As much as we absolutely love tiny homes, you know what’s even better than them… Tiny Cabins! Cabins have been a relaxing and quintessential getaway option for everyone for ages galore. They’re the ultimate safe haven in the midst of nature if you simply want to get away from your hectic city lives and unwind. And now they even come in tiny shapes and sizes! Tiny cabins are space-saving, economical, sustainable, and not to mention great vacation spots. If you want a simple and minimal vacation that lets you truly connect with nature, without any of the materialistic luxuries most of us have gotten accustomed to, then a tiny cabin is the answer for you! And, we’ve curated some beautiful and super comfortable tiny cabins that’ll be the perfect travel destination for you. From a tiny cabin with an asymmetrical roofline to a tiny cabin that floats above nature’s sloping hills – these mesmerizing and surreal tiny cabins are the ultimate retreat you’ve been searching for!
1. Mountain Refuge
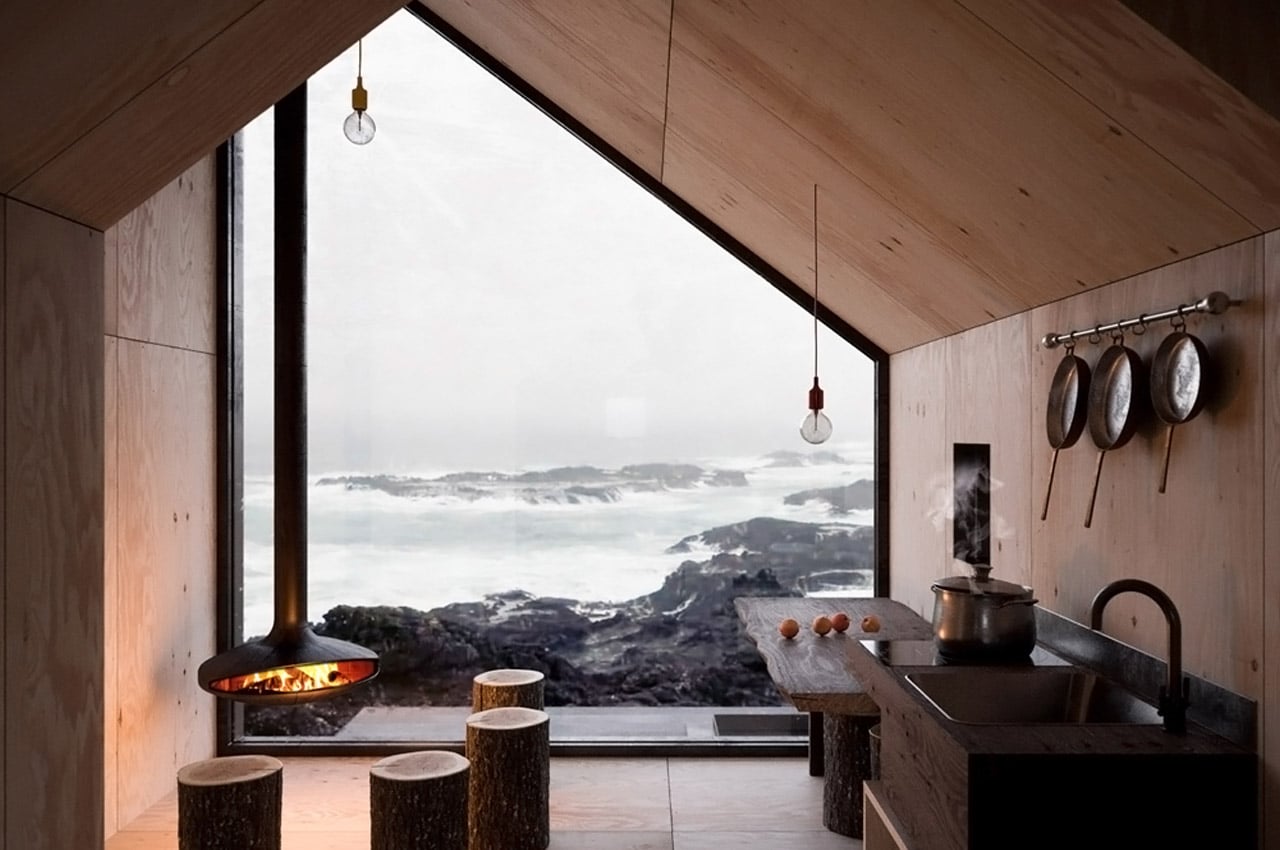
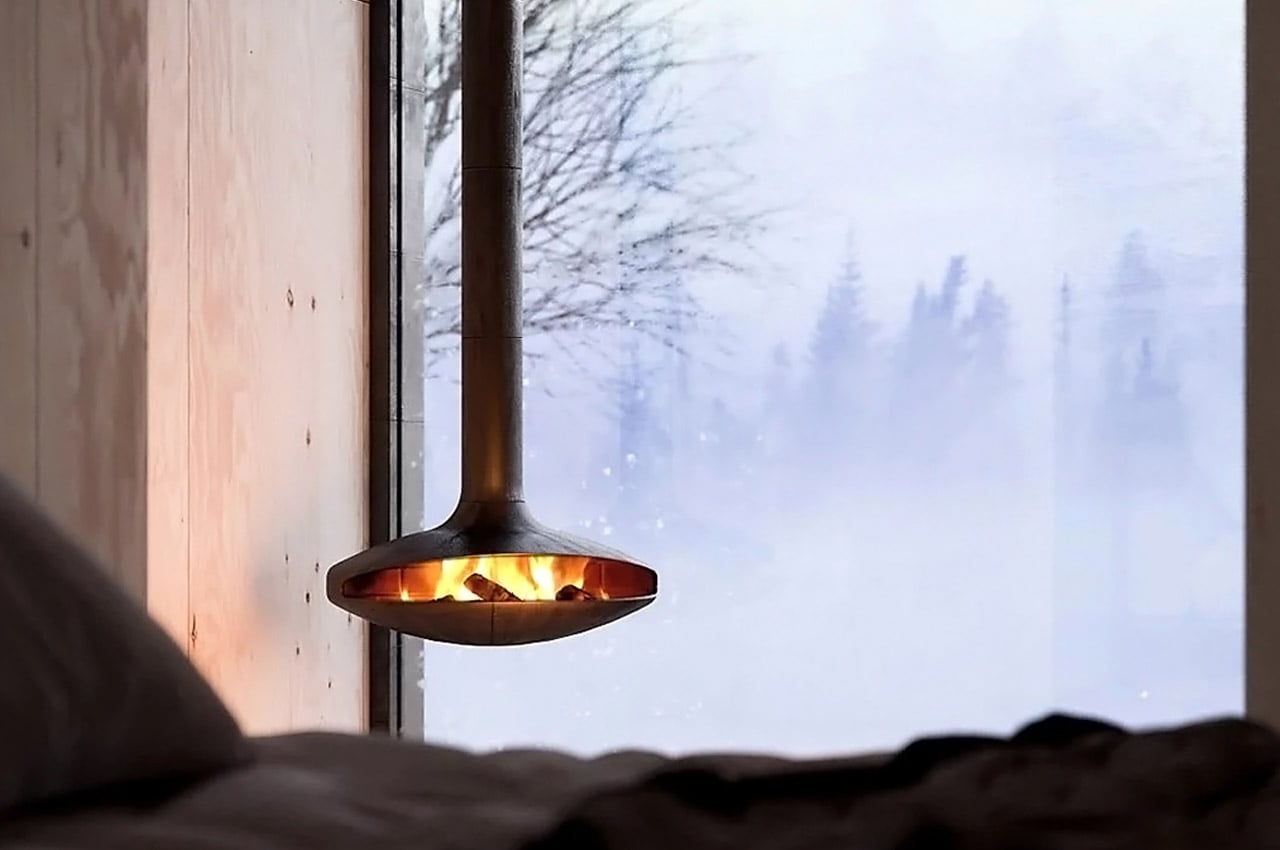
Mountain Refuge is a wooden, square, prefabricated cabin with an angular roof. While the geometric cabin is a structural contrast to its natural setting, it still blends in well while showing off its modern design. “The project acts as a contemporary interpretation of old traditional mountain refuges, bringing in architectural character and spatial quality,” say the designers. The wooden cabin comes in different modules, and each has the capability to be flexible and expandable. It is made to be compact and optimizes the space while taking up the least in nature.
2. The Luna
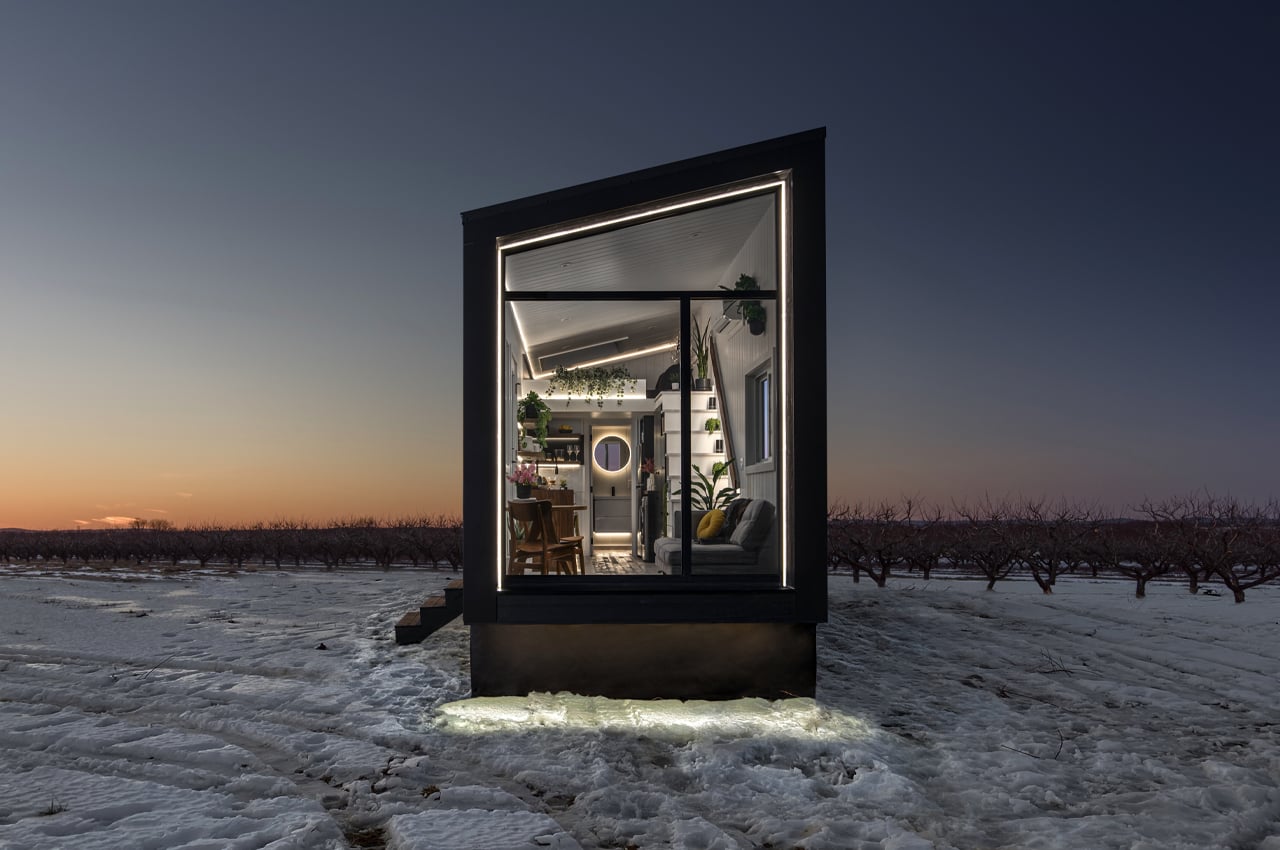
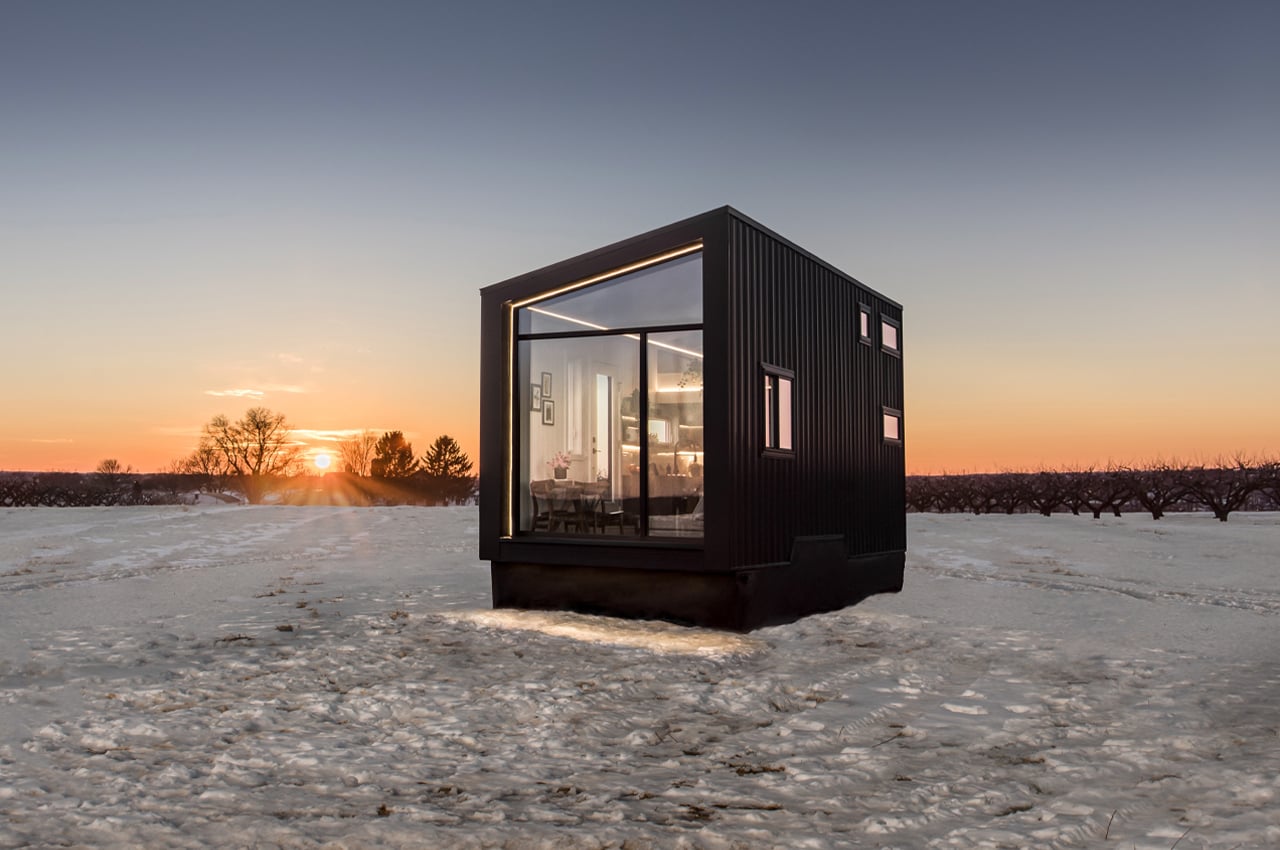
Defined by an asymmetrical roofline, The Luna embraces a geometric, angular profile to complement the natural ruggedness of snow-covered plots of land. Combining rustic energy with modern design, The Luna is clad in matte black, 100-year corrugated steel for a lived-in, yet contemporary look. New Frontier decided against filling up The Luna’s lengthier facades with windows, opting instead for a sweeping, floor-to-ceiling window wall on one end.
3. Road-Haus
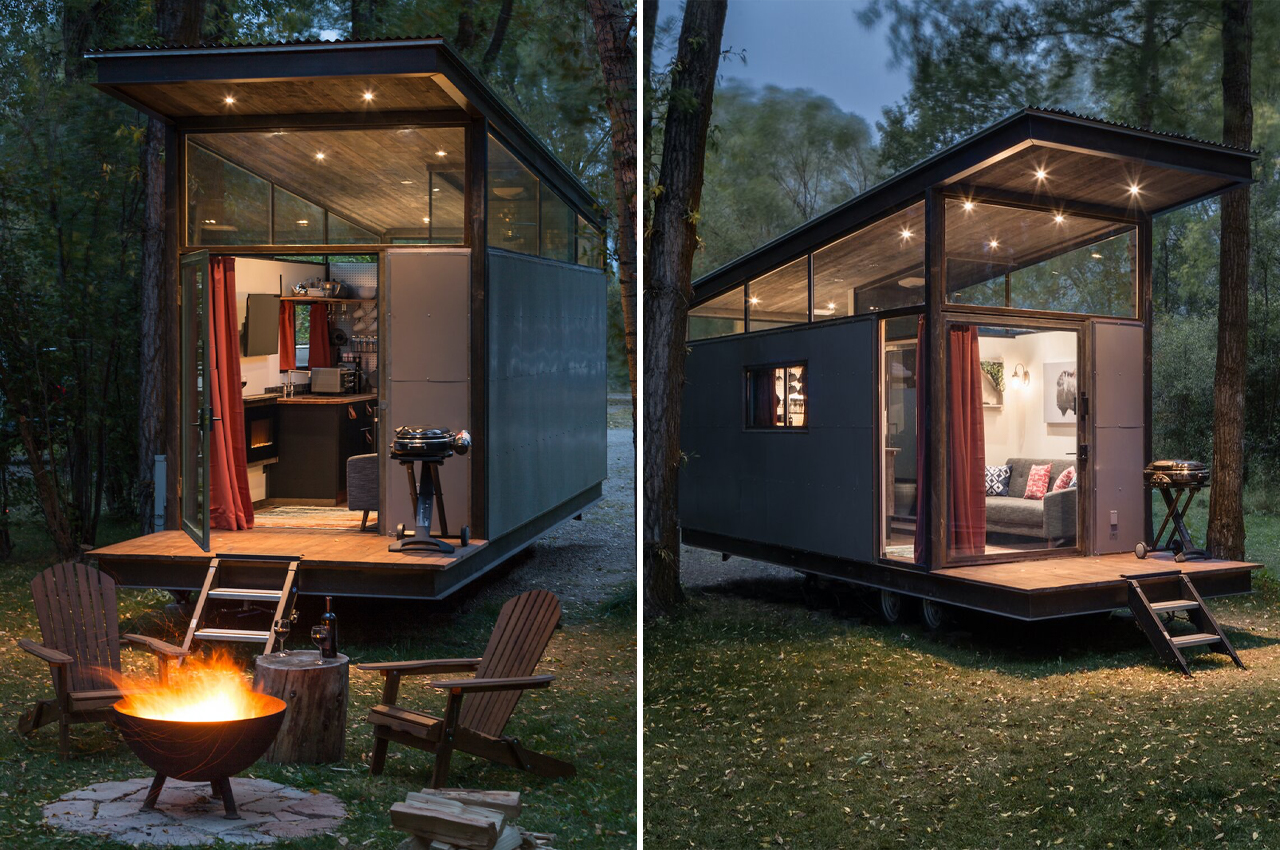
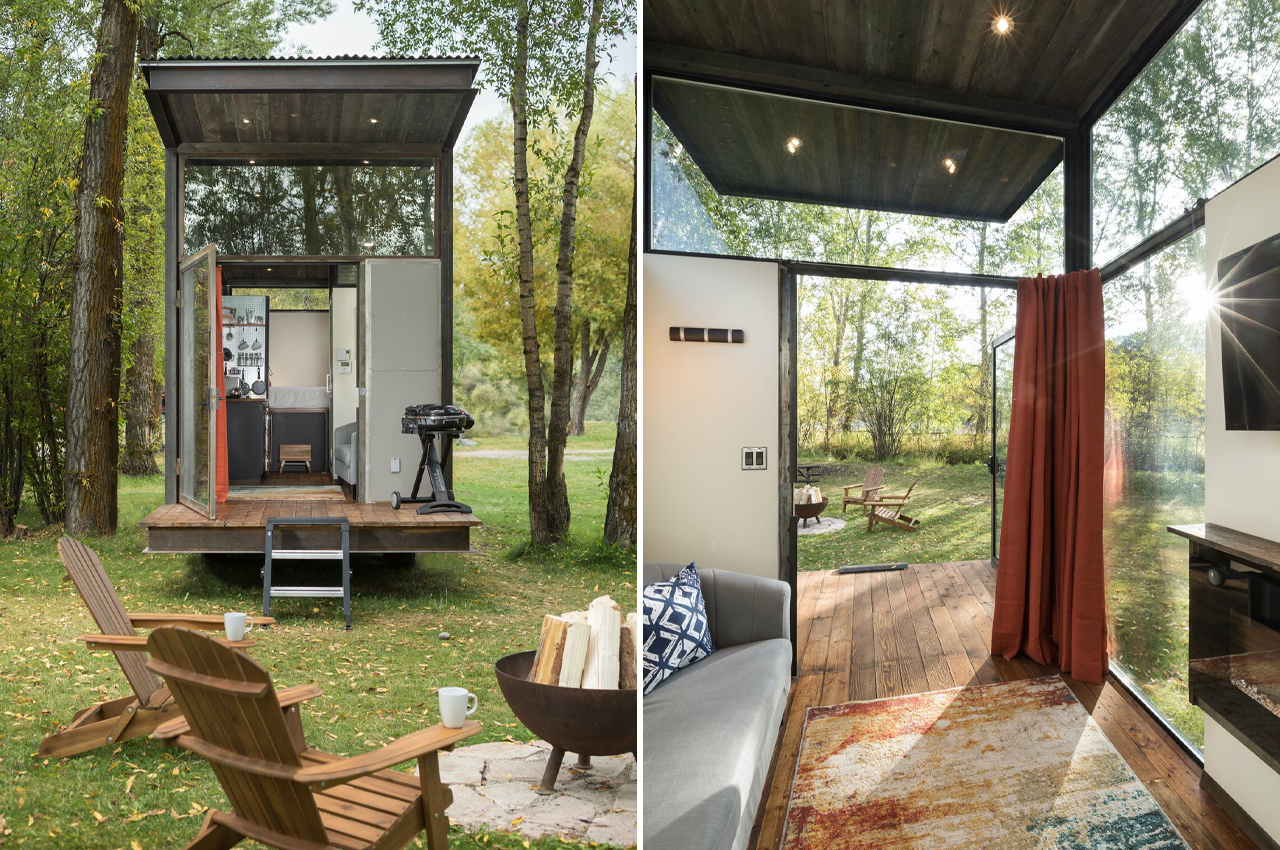
Road-Haus is a 250sqf tiny cabin scaled down from a larger model designed by Wheelhaus, a tiny home company committed to modular and eco-friendly design practices. Considered crowd favorites by the tiny home company, Wheelhaus adorned Road-Haus with the same pitched roofline and wrap-around clerestory windows found on the Wedge model. From the bottom to the top, Road-Haus residents are immersed in the glory of the woods, with timber flooring that’s mirrored on the tiny home’s ceiling.
4. A45
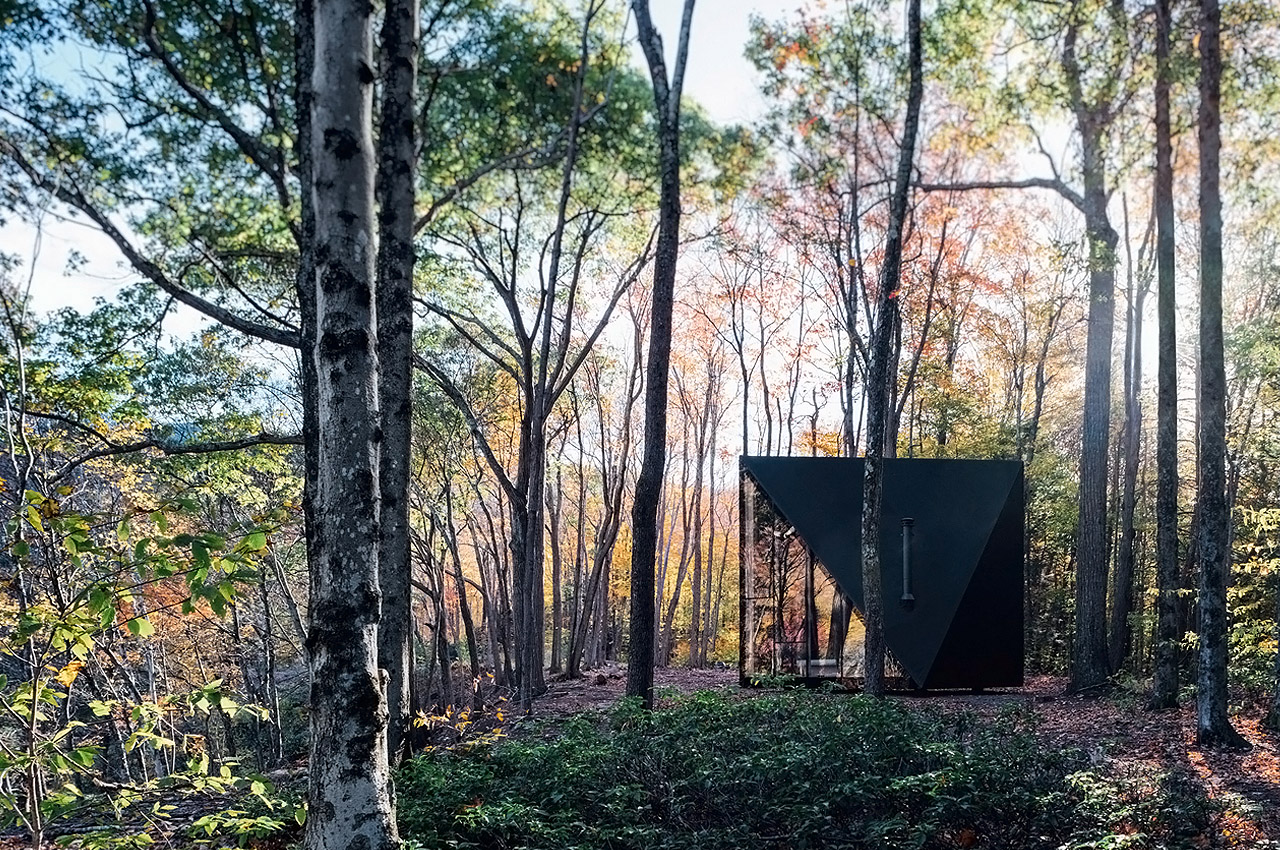
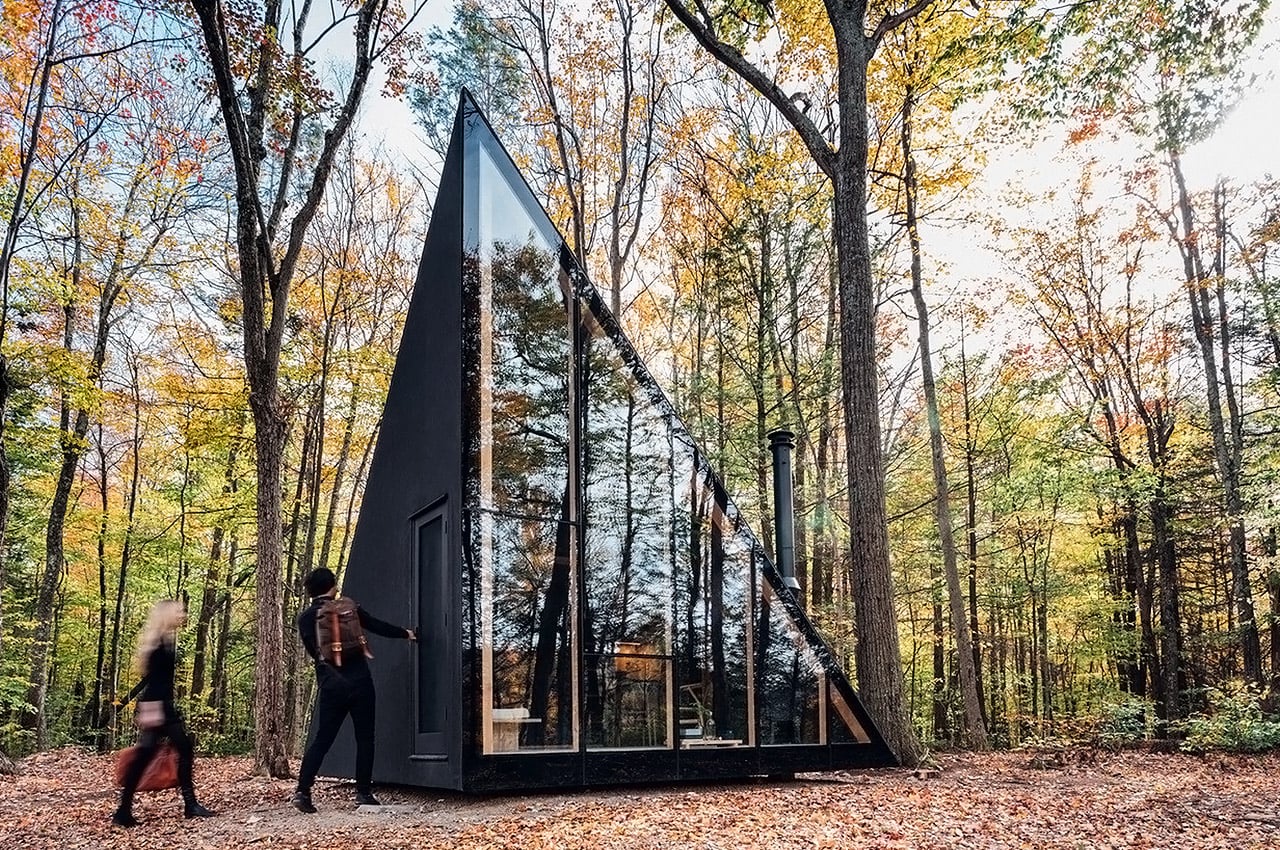
Architecture firm BIG built a tiny black cabin in the Hudson Valley. Called A45, the cabin is a part of a series of tiny homes named Klein. The one-story structure occupies 183 square feet in the midst of lush greenery. Triangular walls come together to create a building that is similar to A-frame cabins. The interiors include a living and sleeping area, a cooktop, a bath, and a lofted space. “The design evolves from the traditional A-frame cabin, known for its pitched roof and angled walls which allow for easy rain run-off and simple construction,” said BIG. “The resulting crystal-like shape gives A45 an ever-changing appearance.”
5. The Ashen Cabin
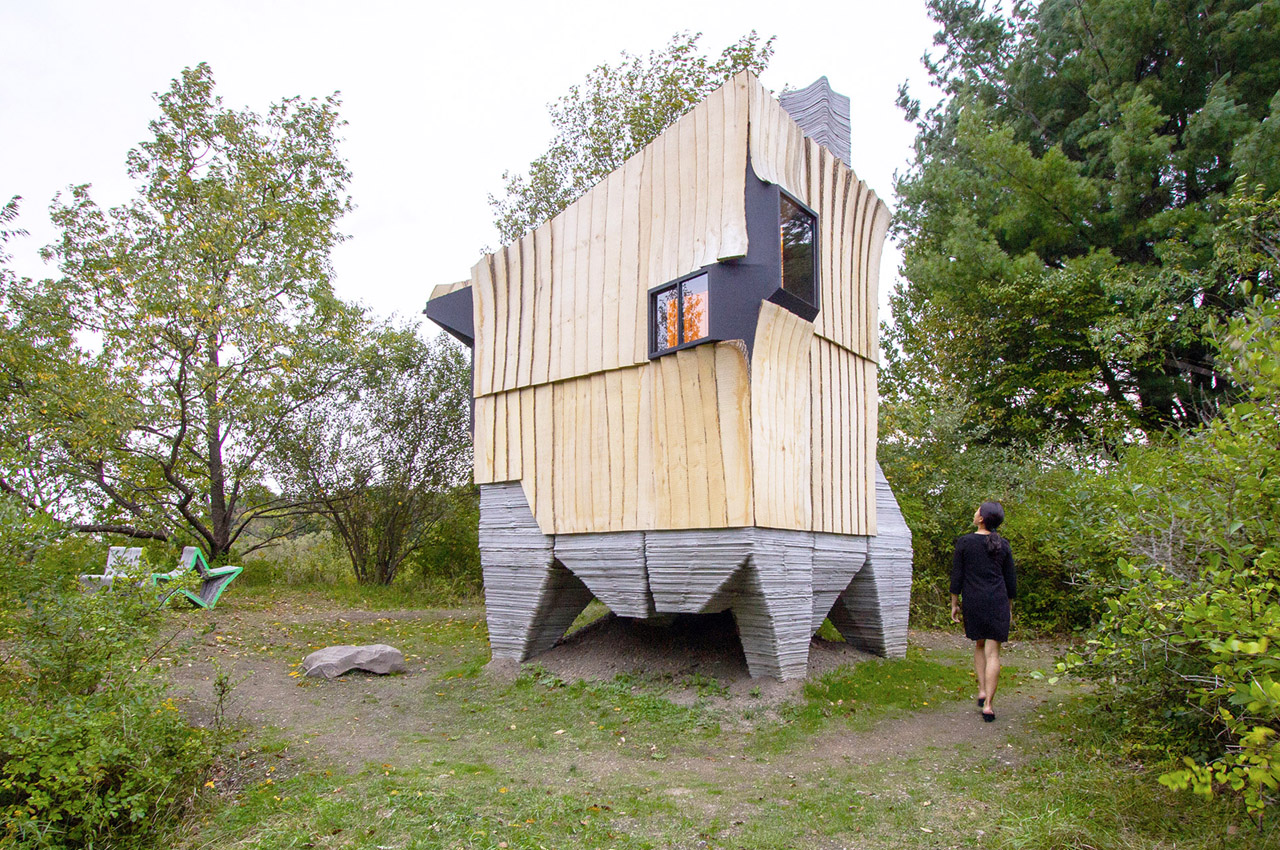
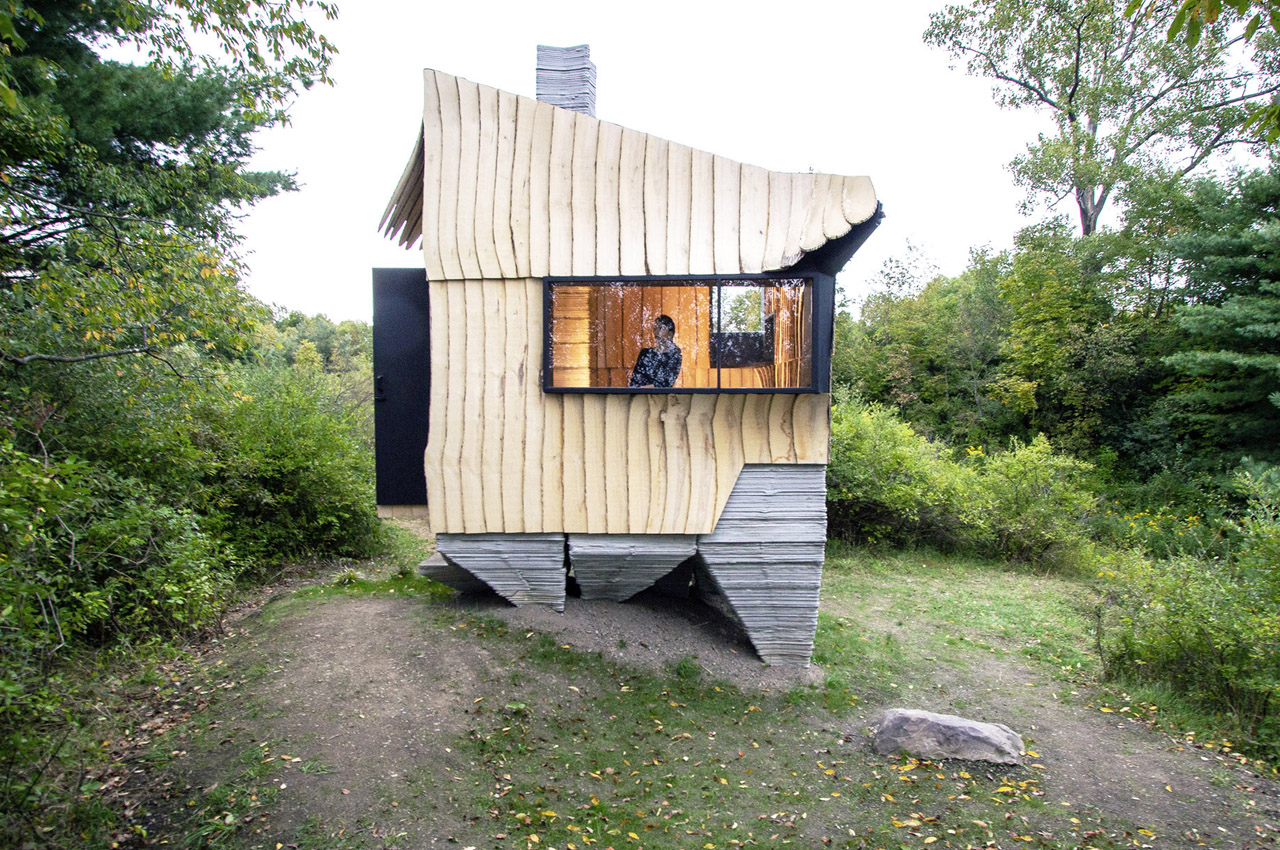
Architecture studio Hannah built a tiny off-grid cabin in Upstate New York. Called Ashen Cabin, the home is supported by 3D printed concrete stilts. In fact, the walls of the cabin are made from infested ash wood! “From the ground up, digital design and fabrication technologies are intrinsic to the making of this architectural prototype, facilitating fundamentally new material methods, tectonic articulations, forms of construction, and architectural design languages,” Hannah said.
6. Cabin Moss
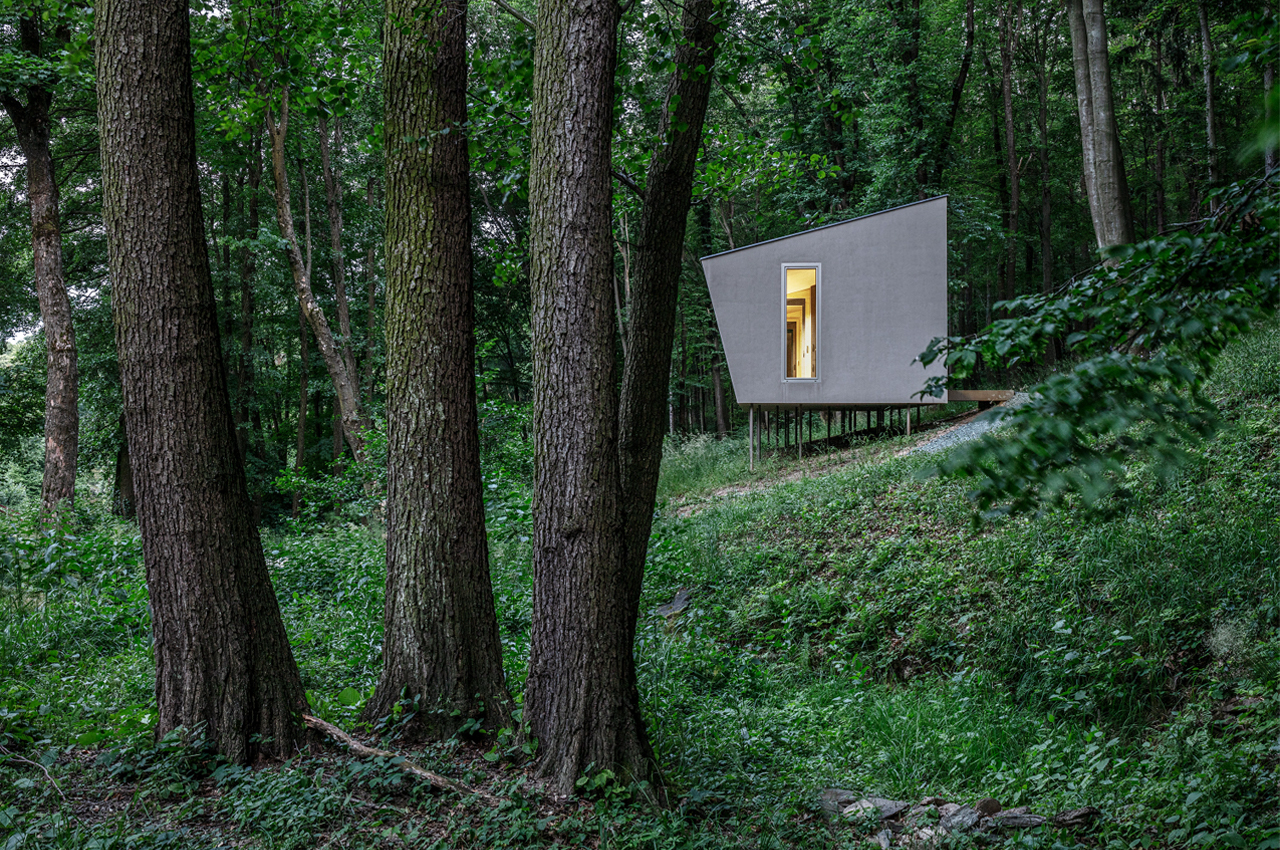
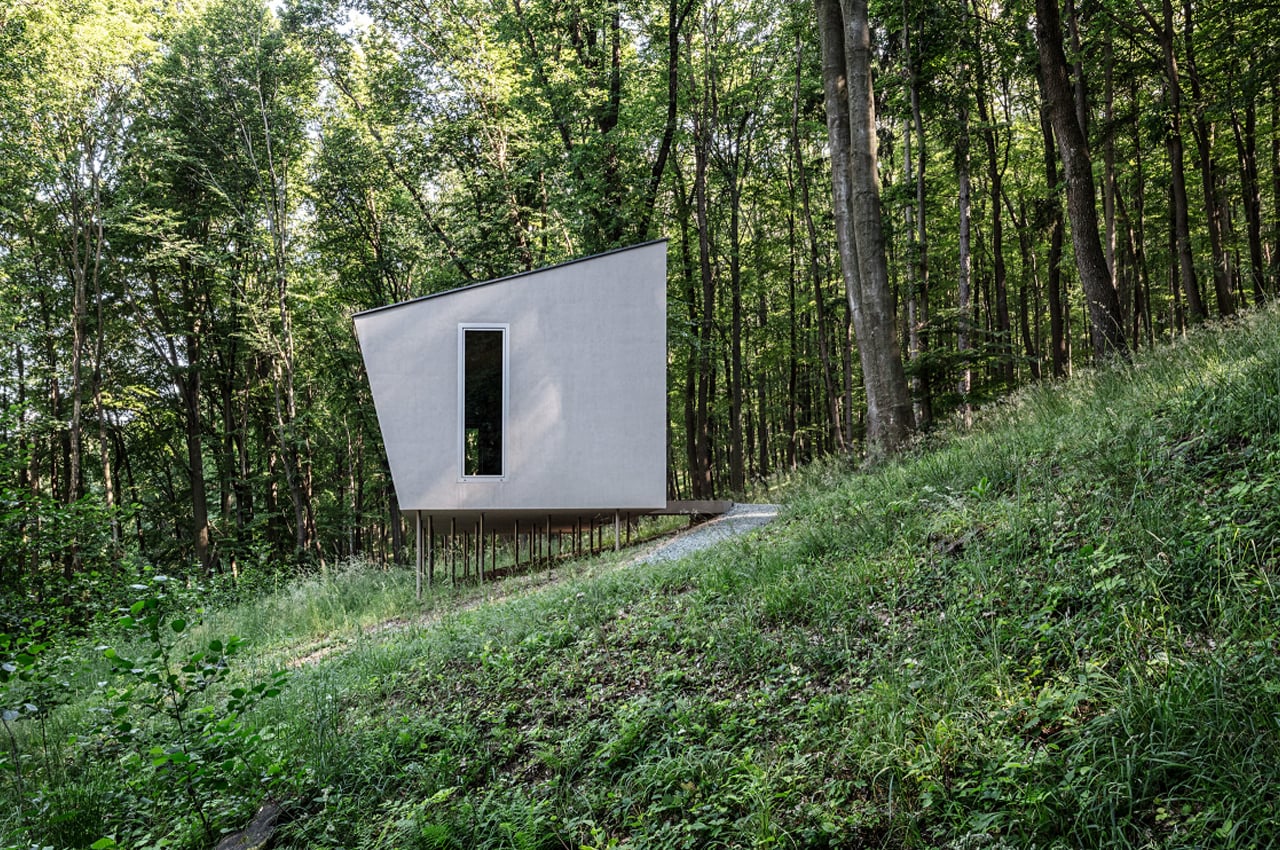
With its exterior constructed from only one building material, Cabin Moss is a tiny cabin built by Béres Architects located in the woods of Kőszeg, Hungary where it floats above a sloping terrain on a collection of thin stilts. When building Cabin Moss, the architects at Béres would return to the old proverb, “Measure twice, dig once.” Designed by Attila Béres and Attila Hideg, Cabin Moss seems to float atop an area of untouched forest ground, one of many choices made to preserve and respect the natural world that surrounds the cabin.
7. The Nook
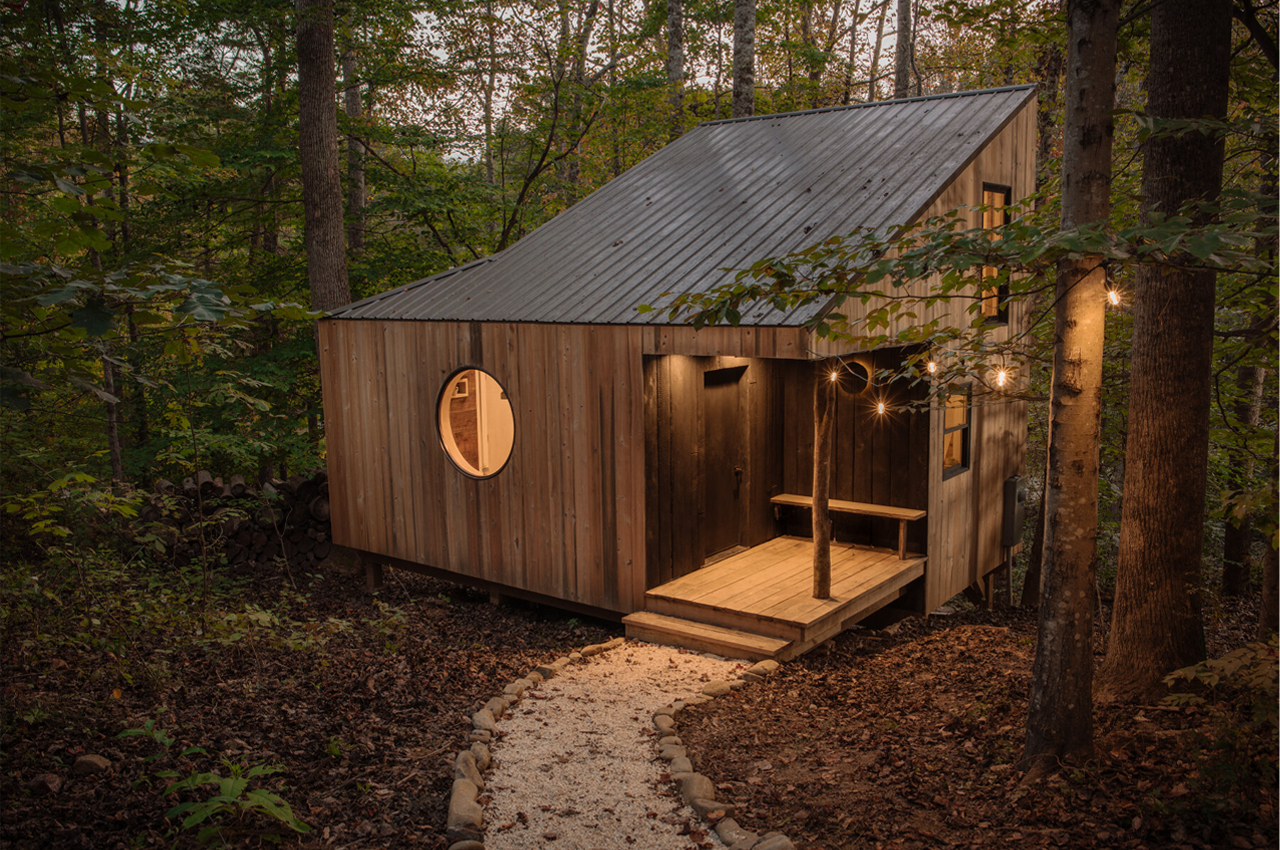
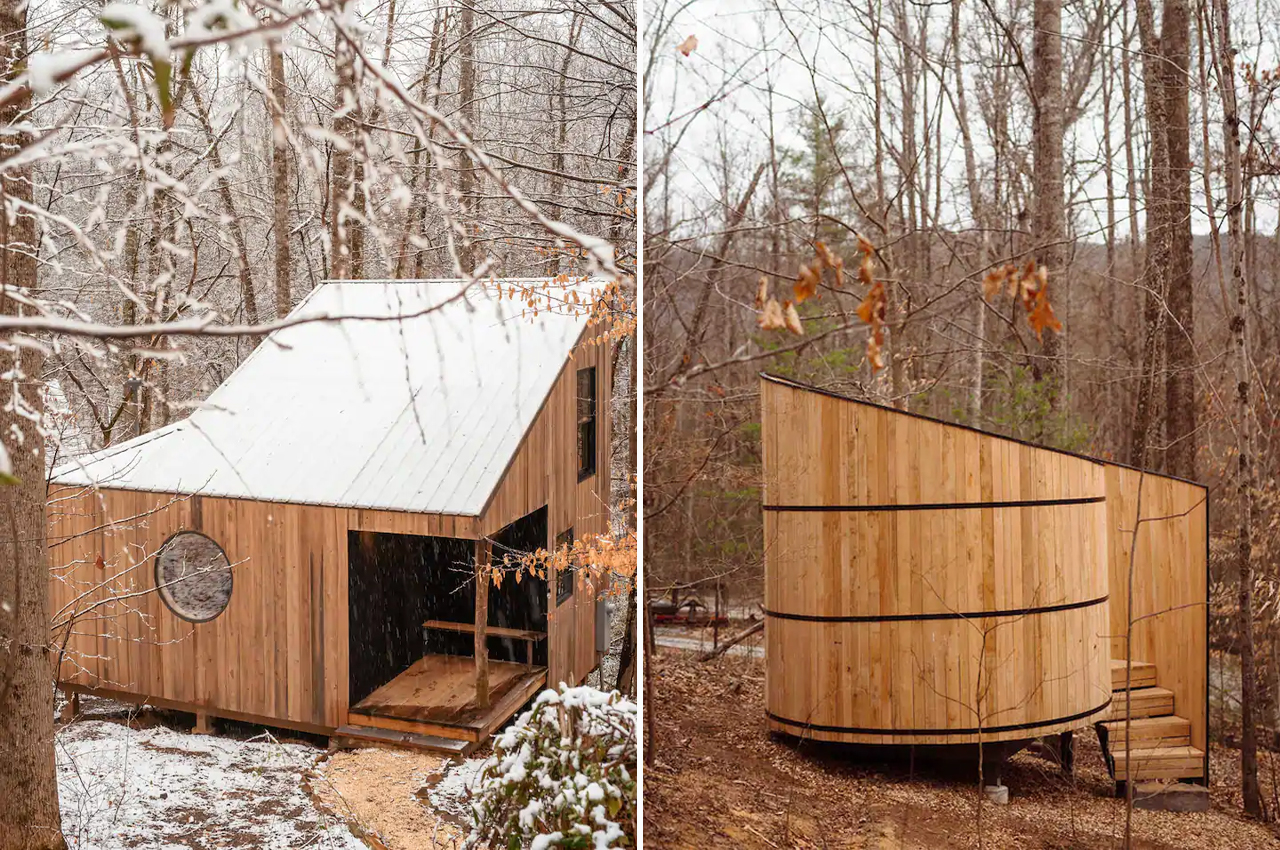
The Nook is a tiny cabin located in the woods of North Carolina’s Appalachia designed with Scandinavian, Japanese, and Appalachian handcrafted elements to weave local craftwork together with a personal history. Brimming with artisanal goods and artwork of local craftsmen and artists, The Nook was designed to bring the handcrafted touch of the old world into the modern era. Described as a “collection of stories,” Belleme designed The Nook to link his personal history to the surrounding forest and architecture of the cabin.
8. Nido
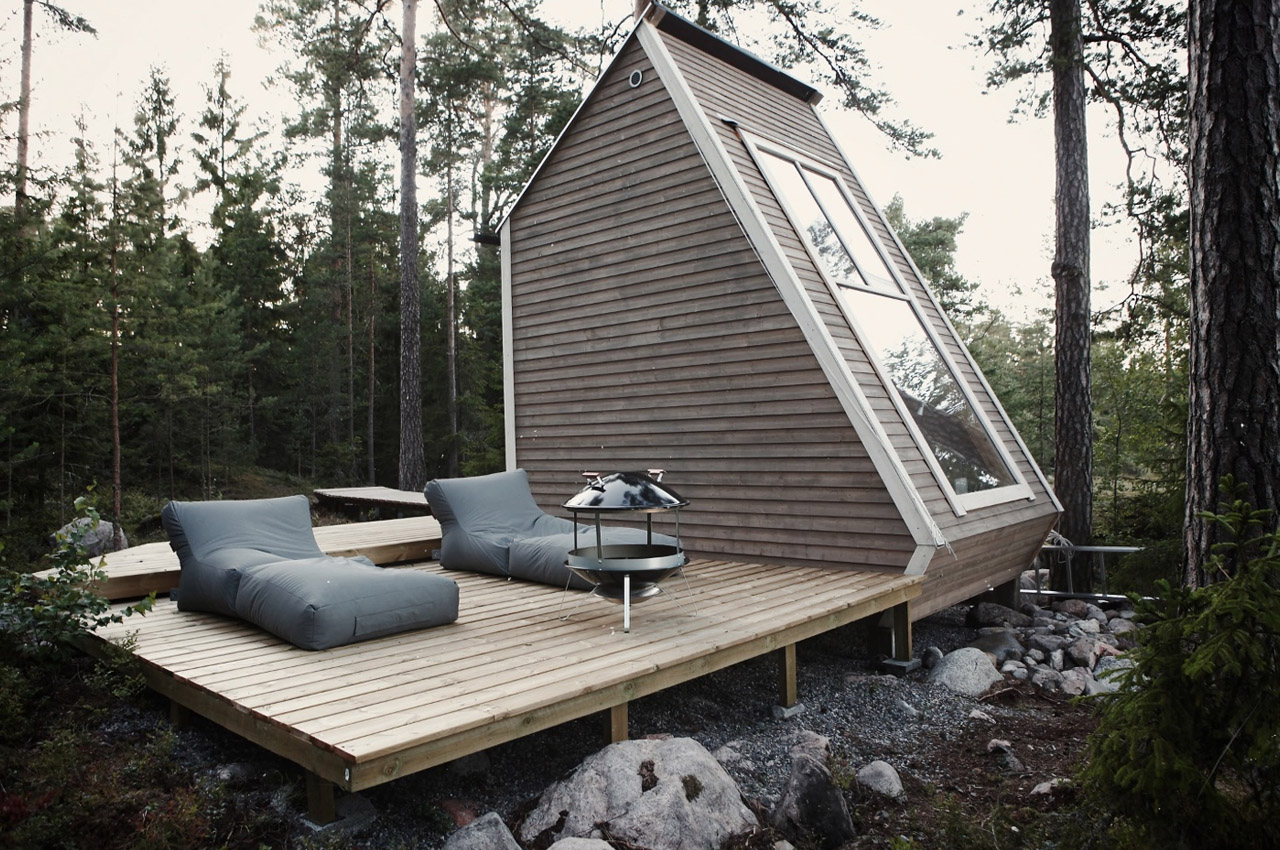
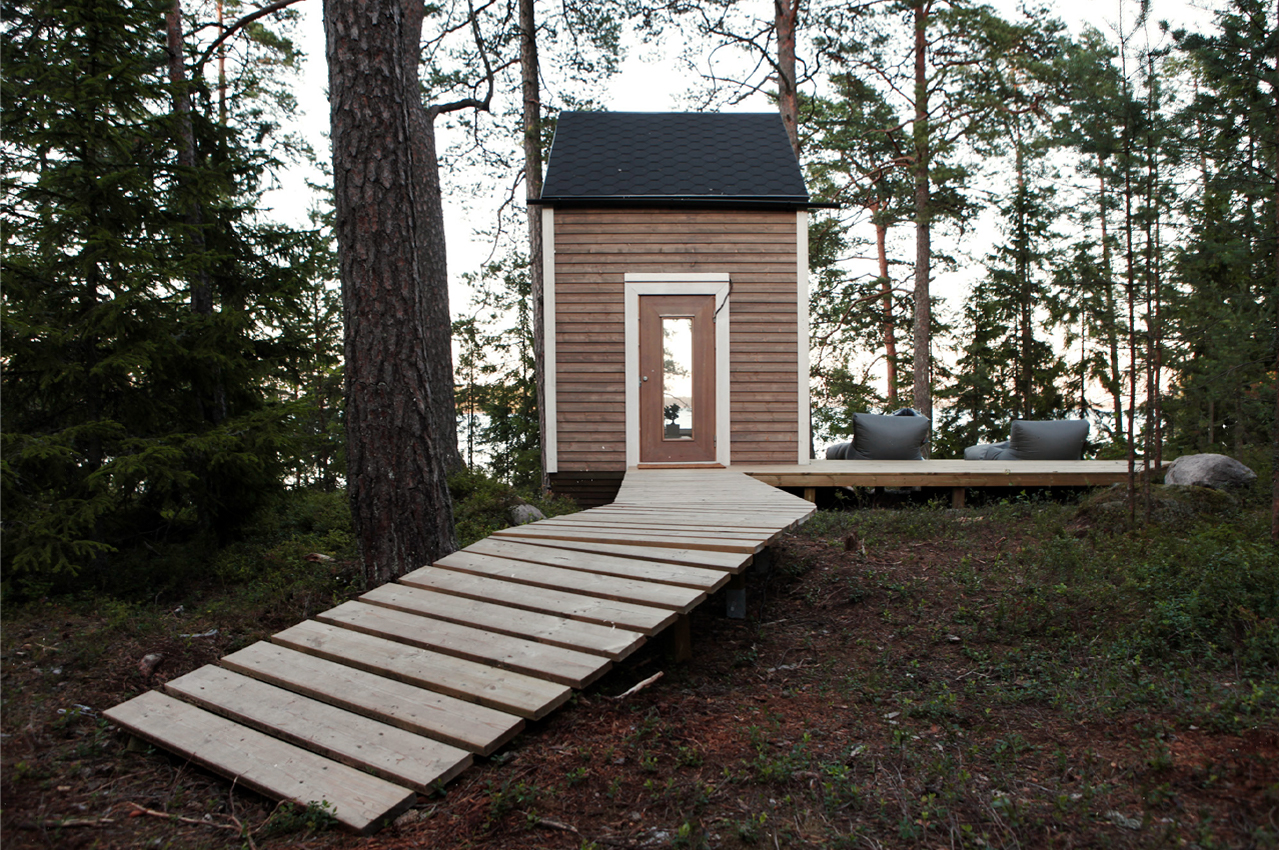
In Finland, homes with a 96 to 128-square-foot floor plan do not require a building permit, which opened the door for Falck to construct his very own “compact getaway” deep in the woods of Sipoo. In building Nido, Falck maintained a sub-100 square-foot floor area and took to local recycled building materials to construct his tiny cabin. Working with such a modest floor plan and recycled building materials made the entire undertaking a lot more affordable, clocking in at just around $10,500. Falck was also able to champion the home’s construction work on his own, only needing an extra set of hands for carpentry work on a window and door frame.
9. The X-Suite
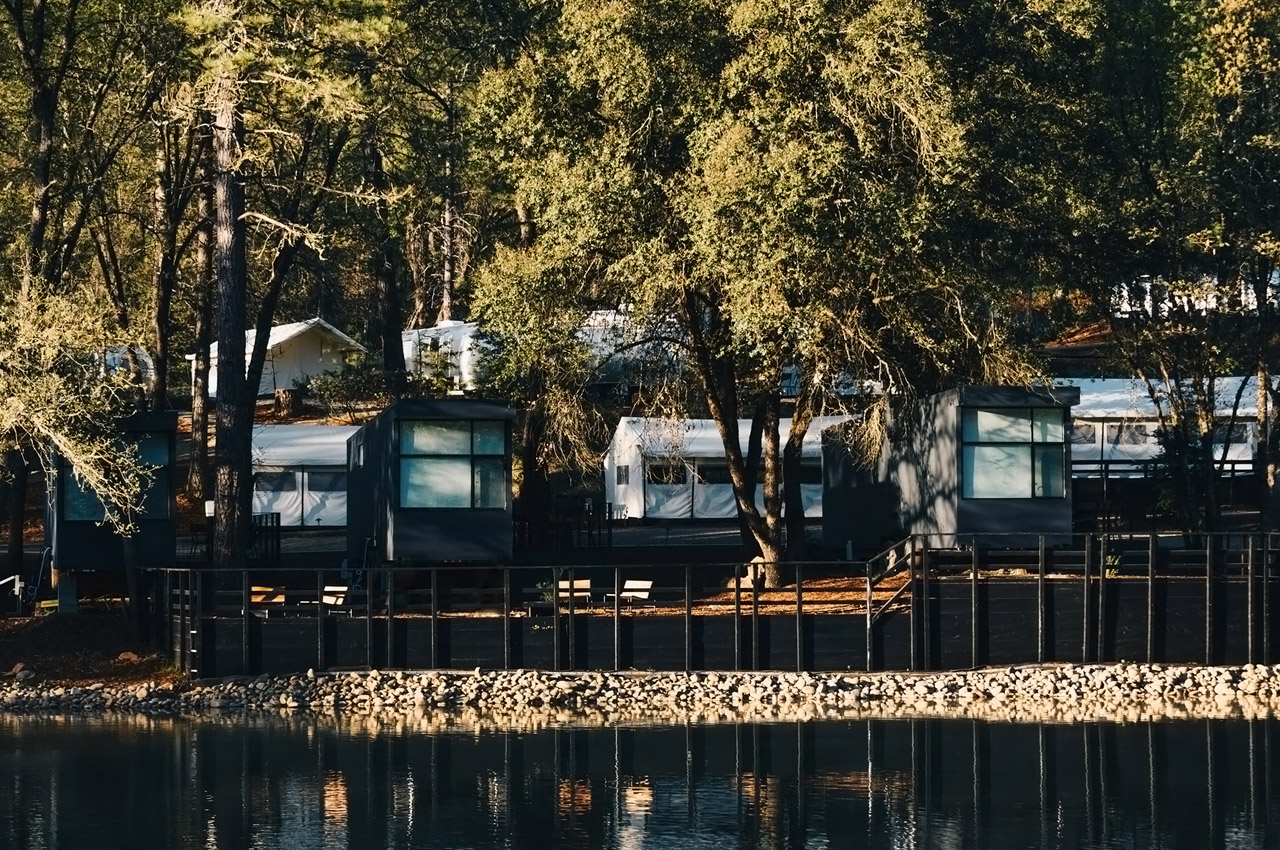
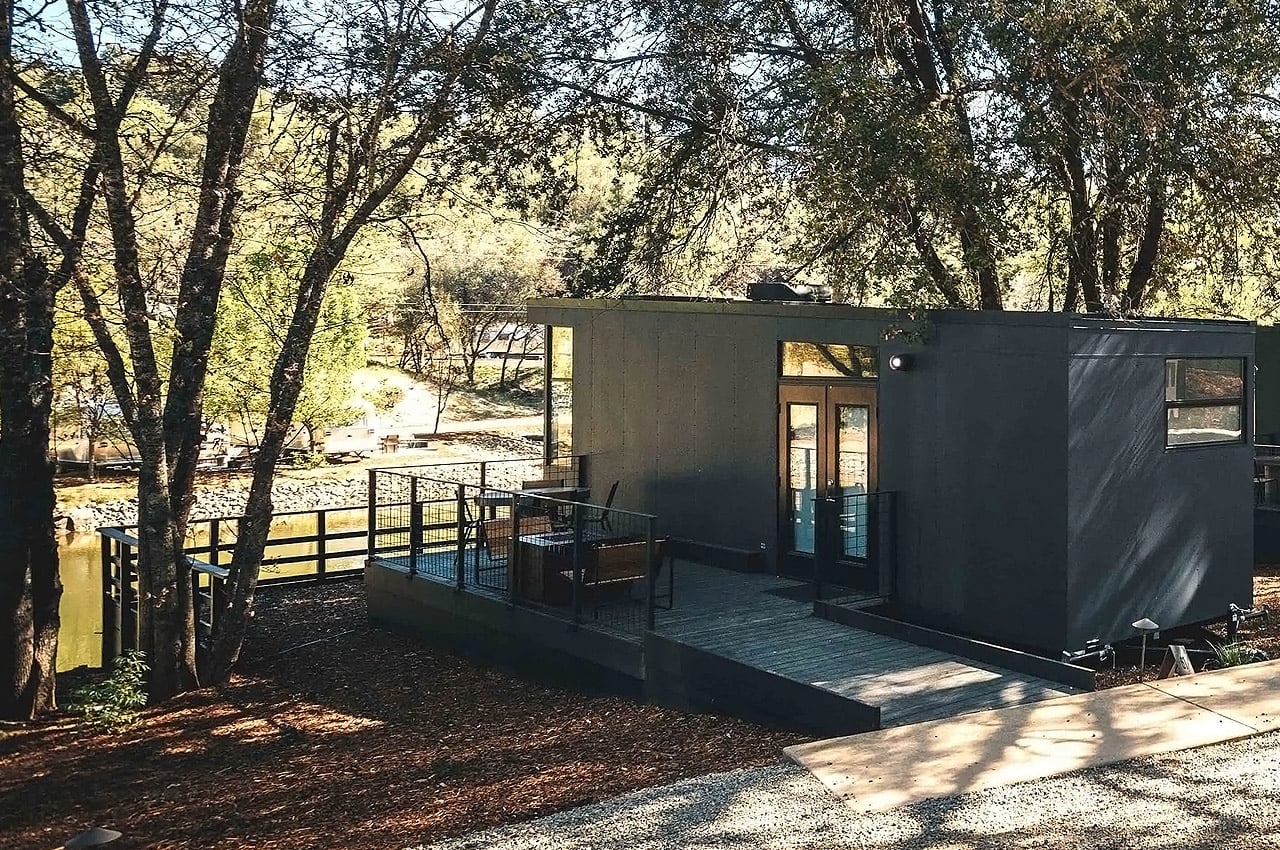
American firm M-Rad created a tiny cabin to accommodate people with disabilities. It includes a shower with a seat, doorways wide enough to let a wheelchair enter and exit the space. Called the X-Suite, it is located at Autocamp Yosemite, and occupies a space of 270 square feet.” The X-Suite exemplifies ADA-complaint design that doesn’t compromise beauty for functionality,” said the architecture studio. The cabin includes a bedroom, a bathroom, and an open-plan living room and kitchen.
10. The Willow
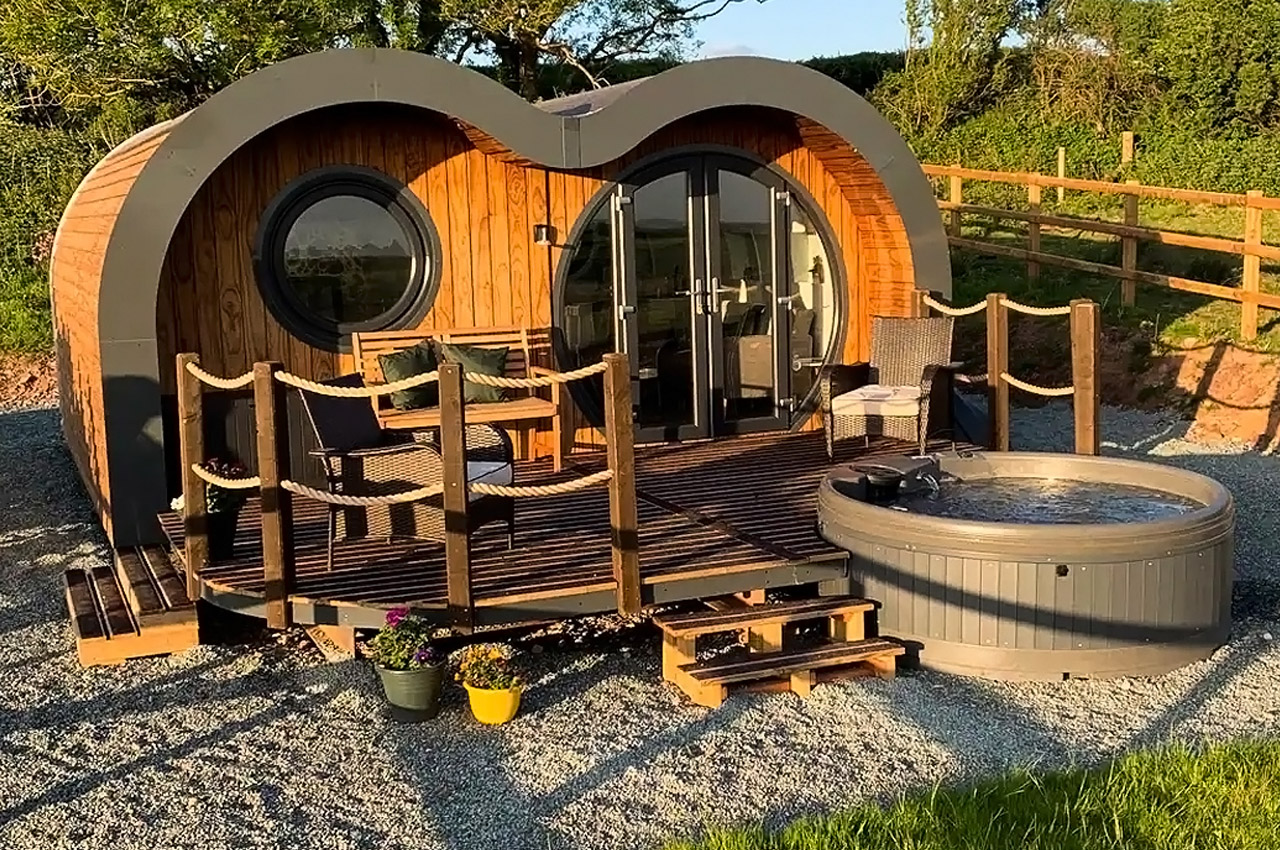
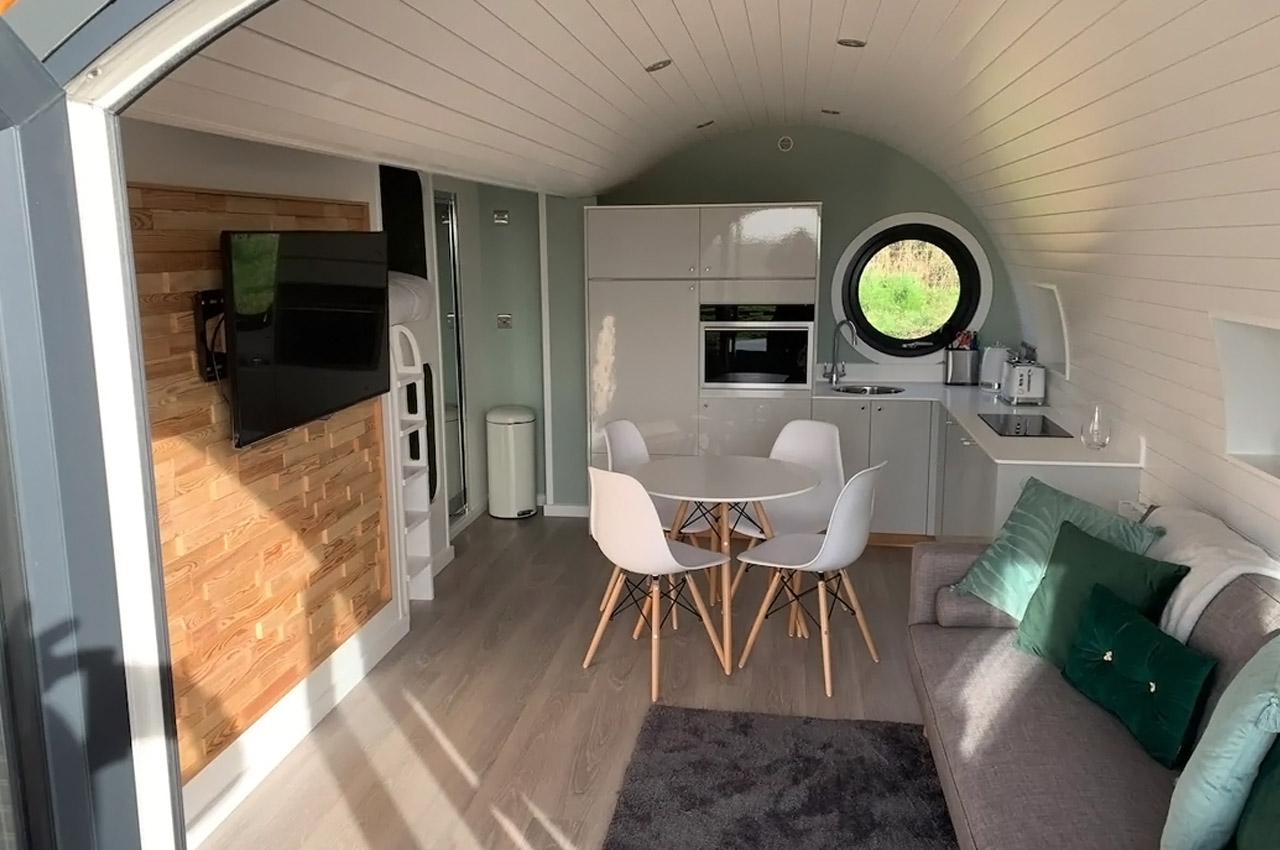
Perched somewhere in the rolling hills of Pembroke, Pembrokeshire, a tiny cabin dubbed ‘The Willow’ accommodates glampers and travelers alike inside a zany retreat that looks a lot like escape pods from old sci-fi flicks. With two rounded roofs, The Willow’s bulbous frame stands out against the sprawling green lawn where it’s situated. From the outside, The Willow appears like something straight from a science fiction cartoon, immediately drawing in its guests with its whimsical shape. Placed right in front of the tiny cabin’s wooden deck, two circular windows punctuate The Willow’s front-facing facade and provide unobstructed views of Pembroke’s countryside.



