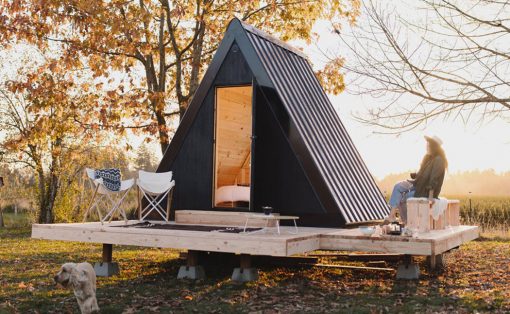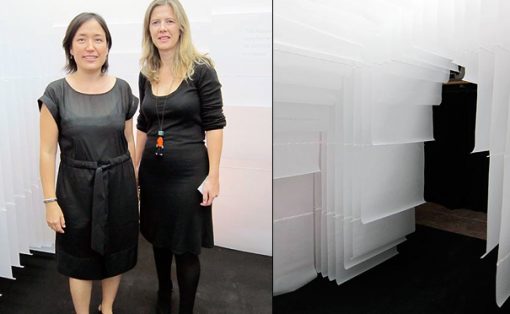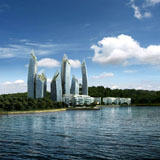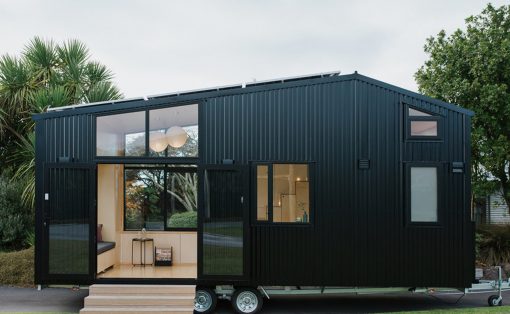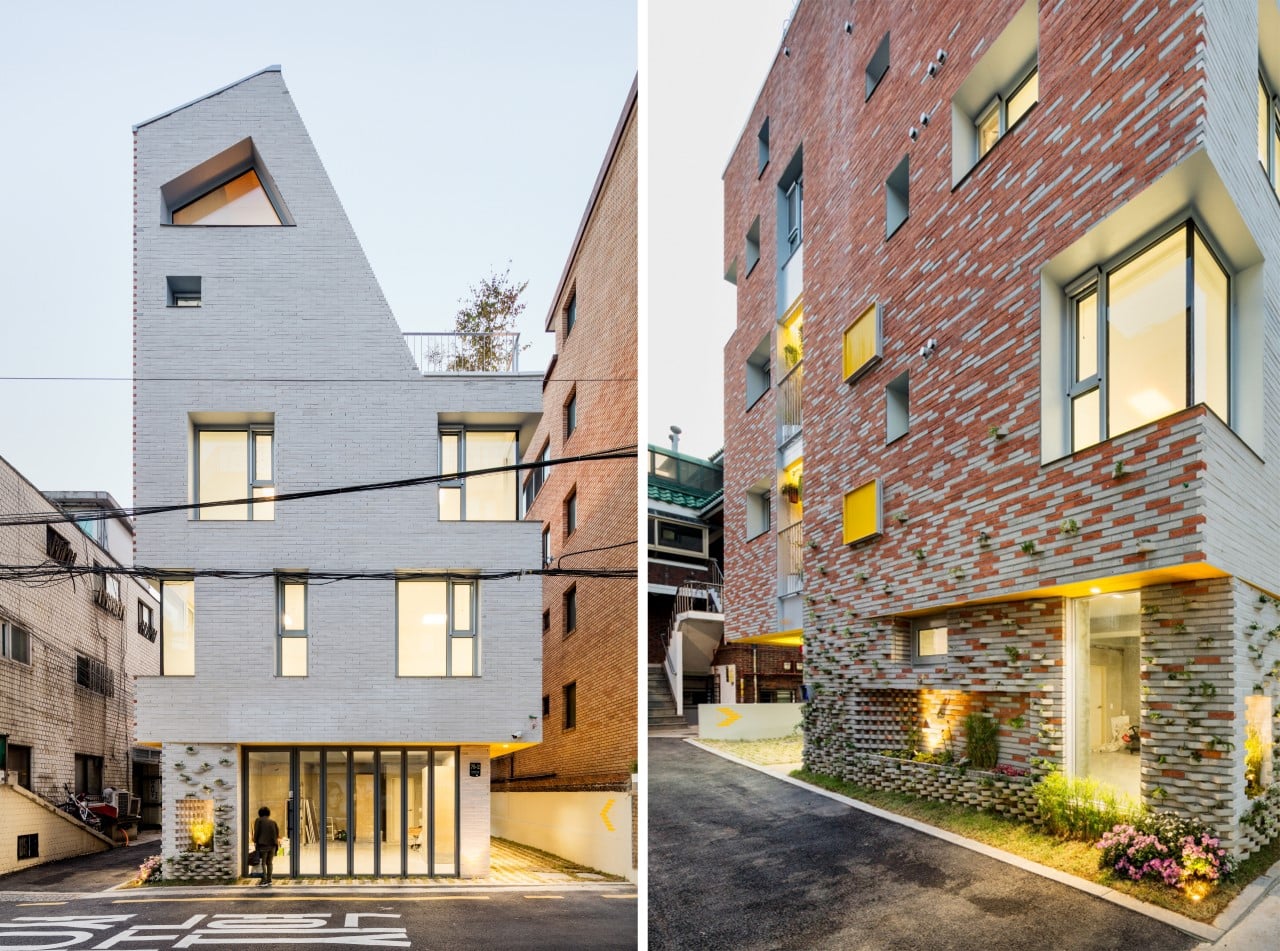
Created by architecture and interior design firm OA-Lab, the ‘Alley House’ is a small multi-family housing project with a brick facade, located in Seoul, South Korea. The house sits on a developed, relatively crowded street with buildings on either side… but the lack of proper space for a garden prompted OA-Lab to devise a clever workaround – turn the house into a garden itself! The Alley House comes with a beautifully earthy exposed brick outer facade, and the lower floor uses a stretcher bond bricklaying pattern with a few unusually designed bricks that also function as planters! These wavy bricks protrude out from the wall, providing a series of ‘shelves’ or basins to grow plants in. The hollow space within the bricks is enough to lay in some soil and add a few seeds, and given that the bricks are made from concrete, they’re perfect for containing the plants in too!
Designer: OA-Lab
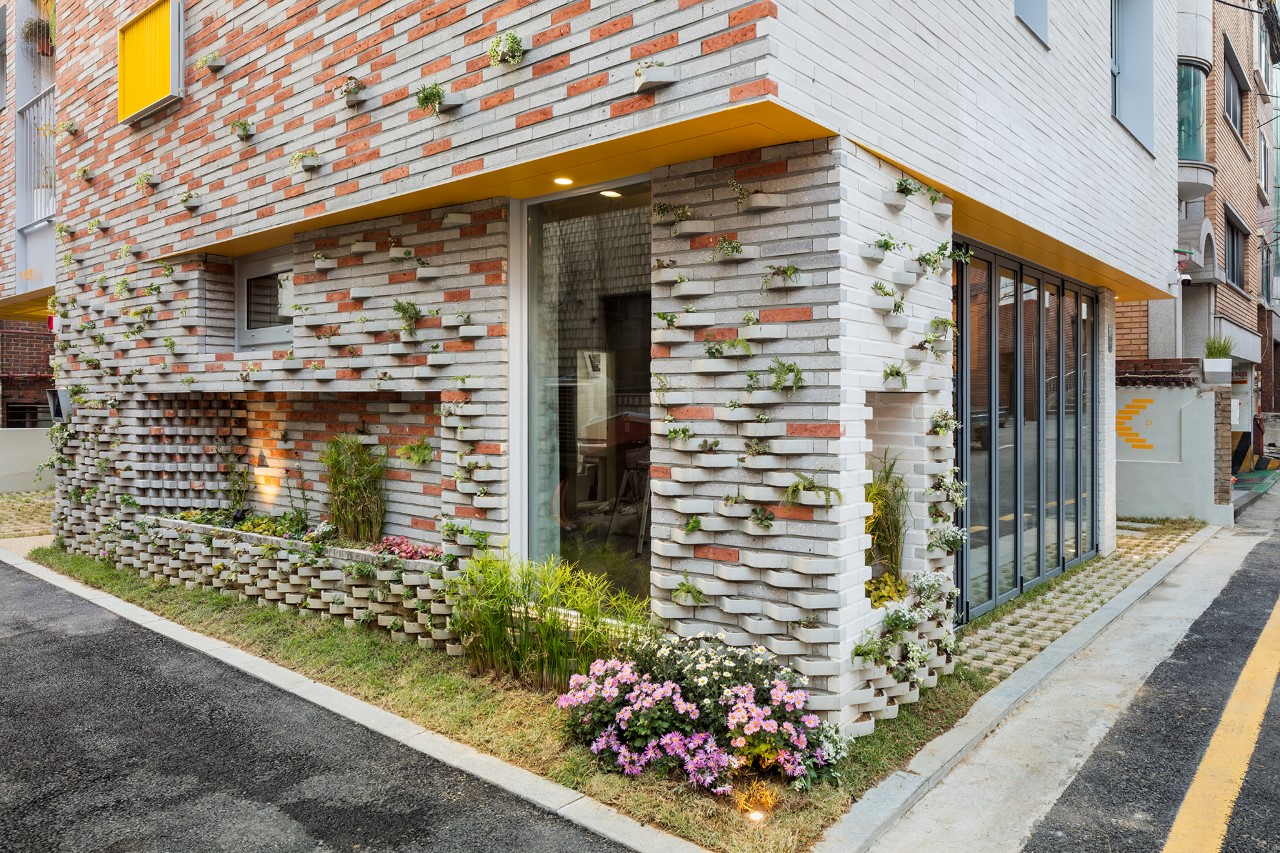
The bricks are located more densely on the ground level, so they can easily be watered manually every few days while also creating a vertical garden that runs along the perimeter of the building. The individual bricks are perfectly sized for smaller plants, offering the possibility of a tiny flower or herb garden, and when fully cultivated, add a beautiful touch of greenery to the white and red color scheme of the building’s exterior!
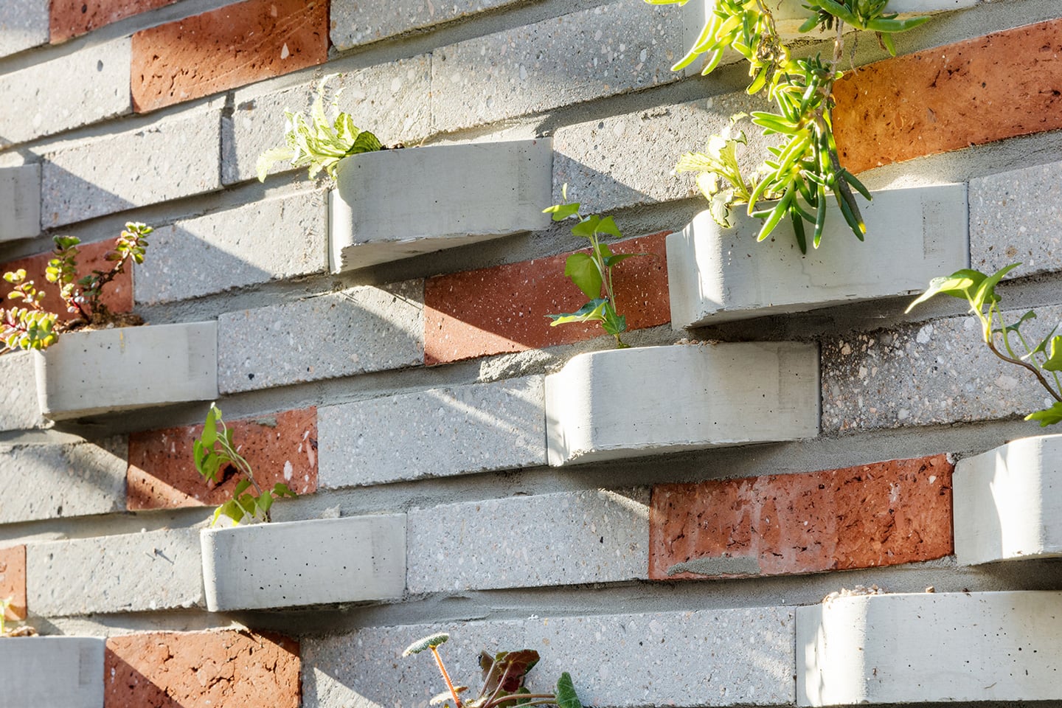
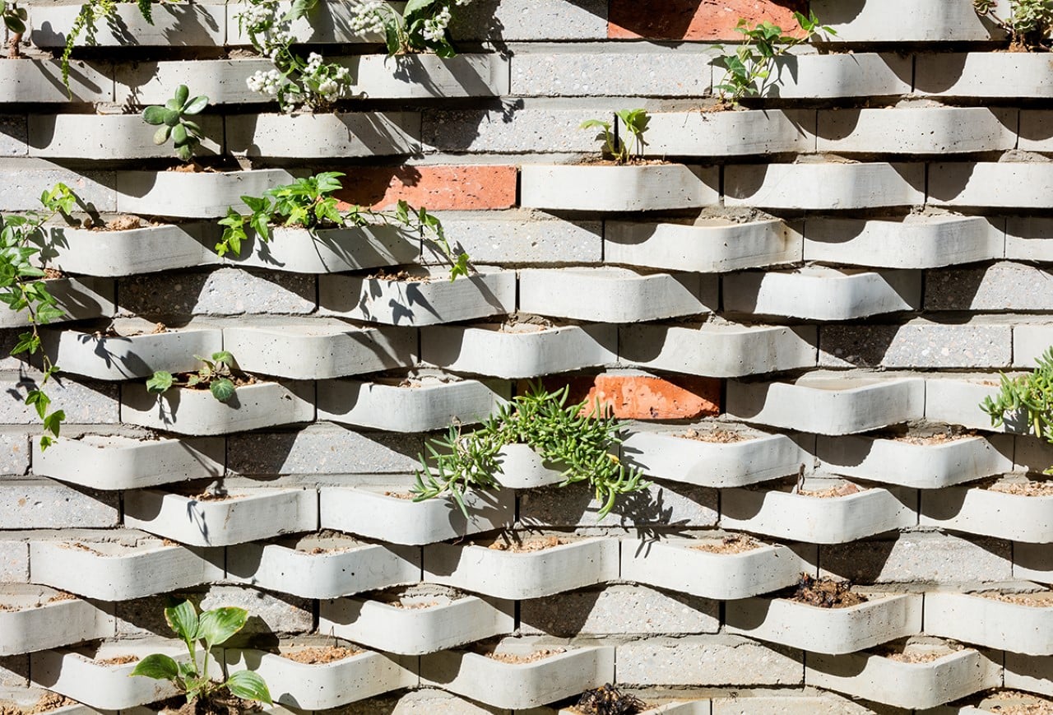
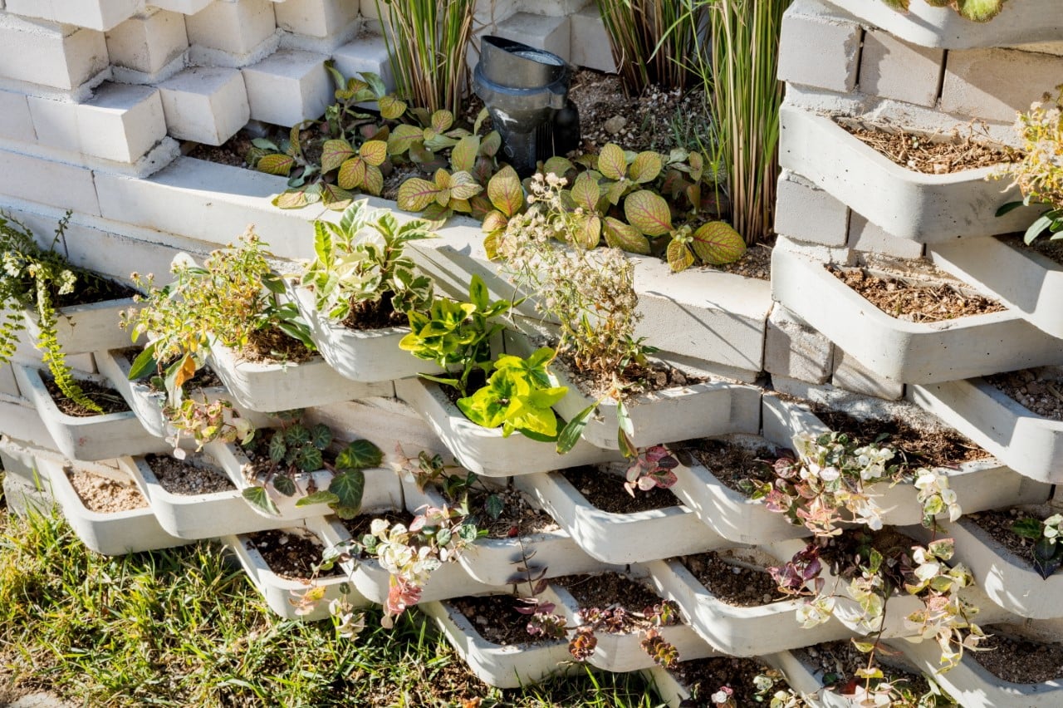
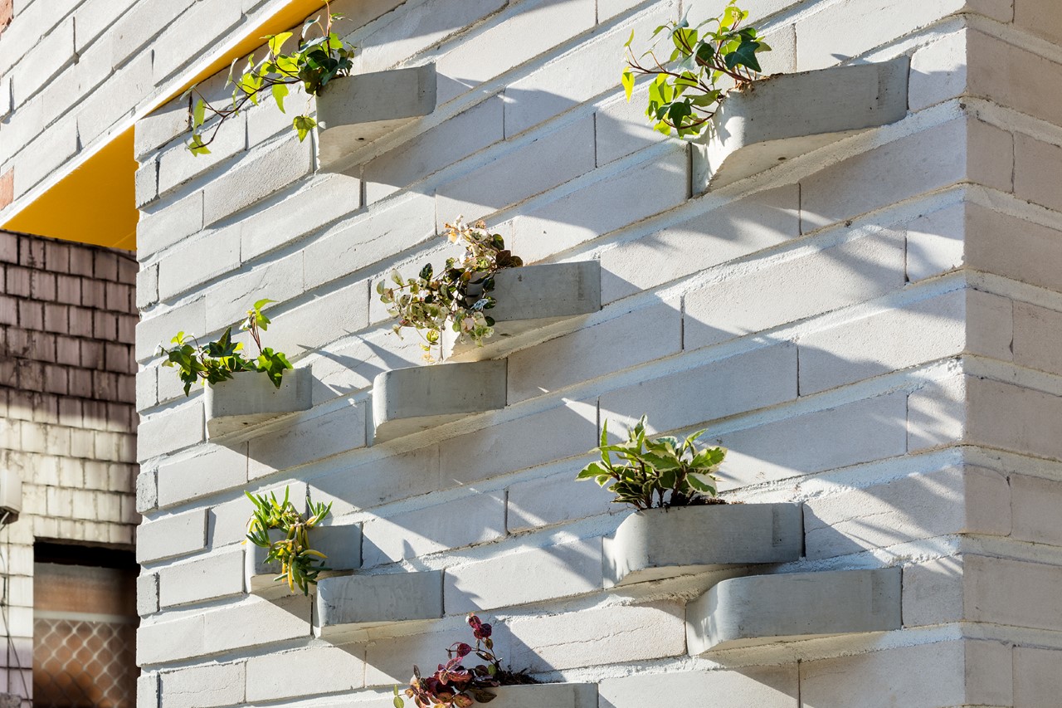
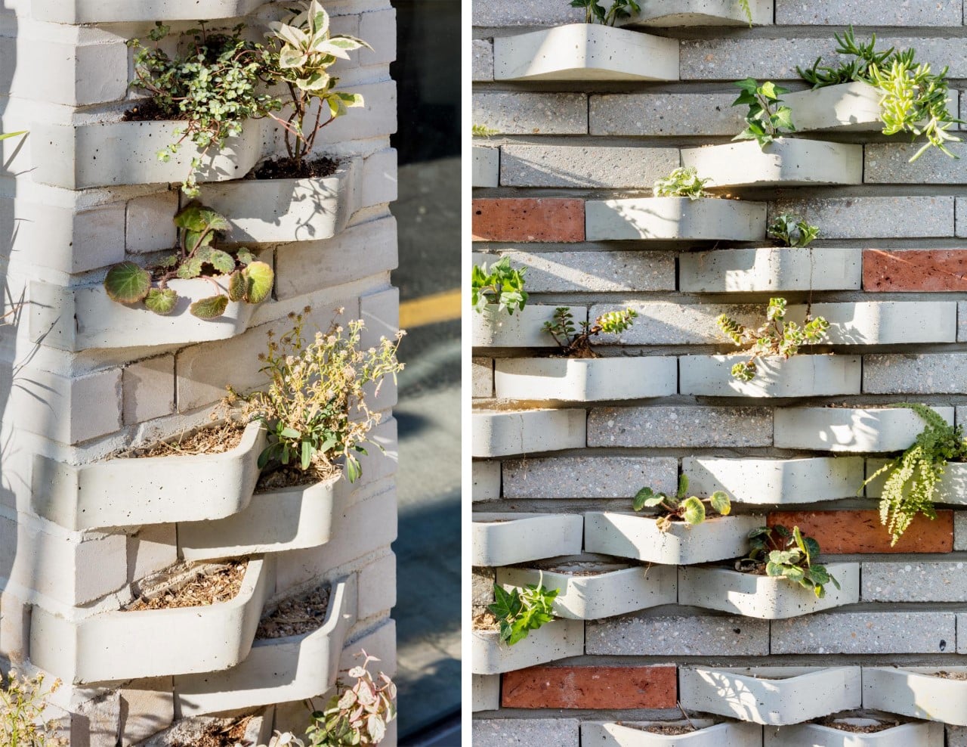
Photography by Kyungsub Shin



