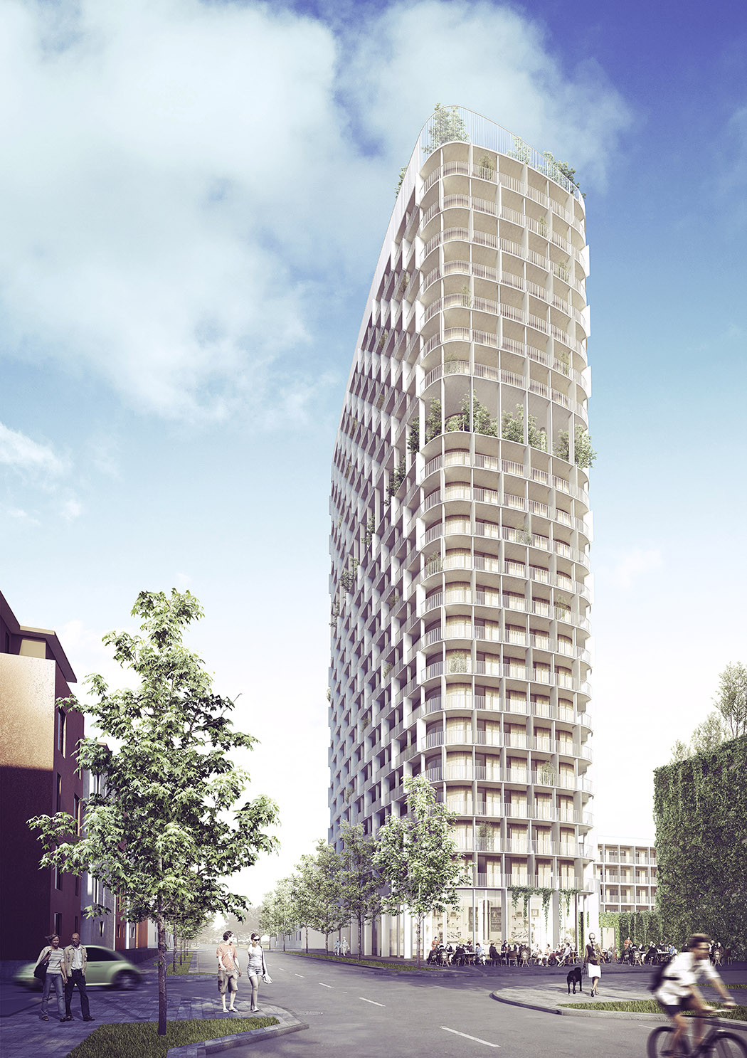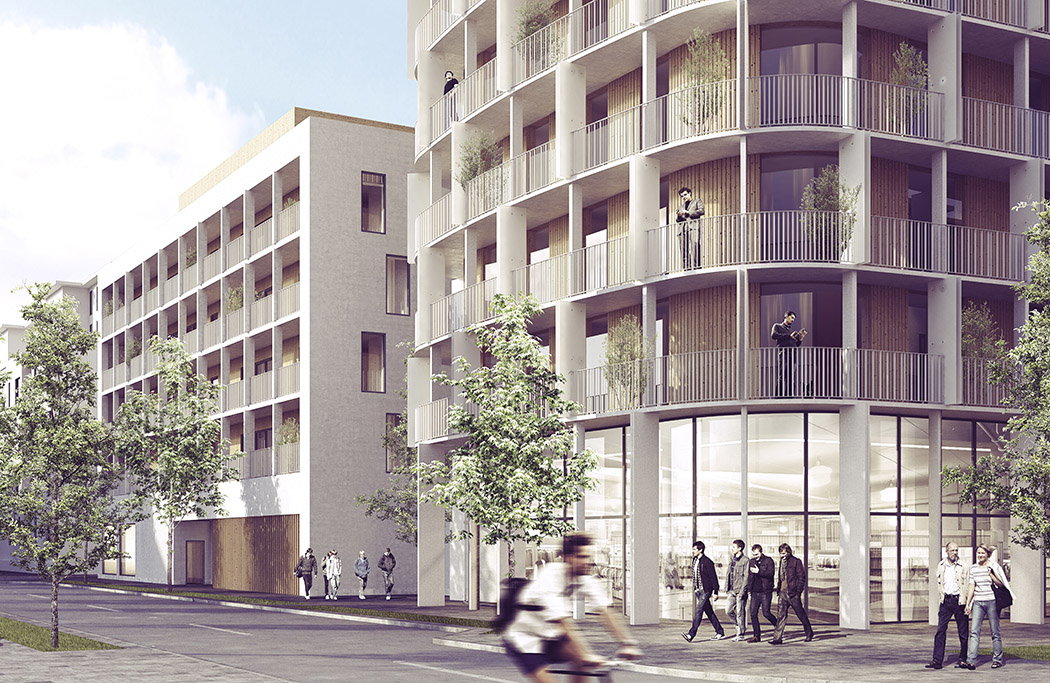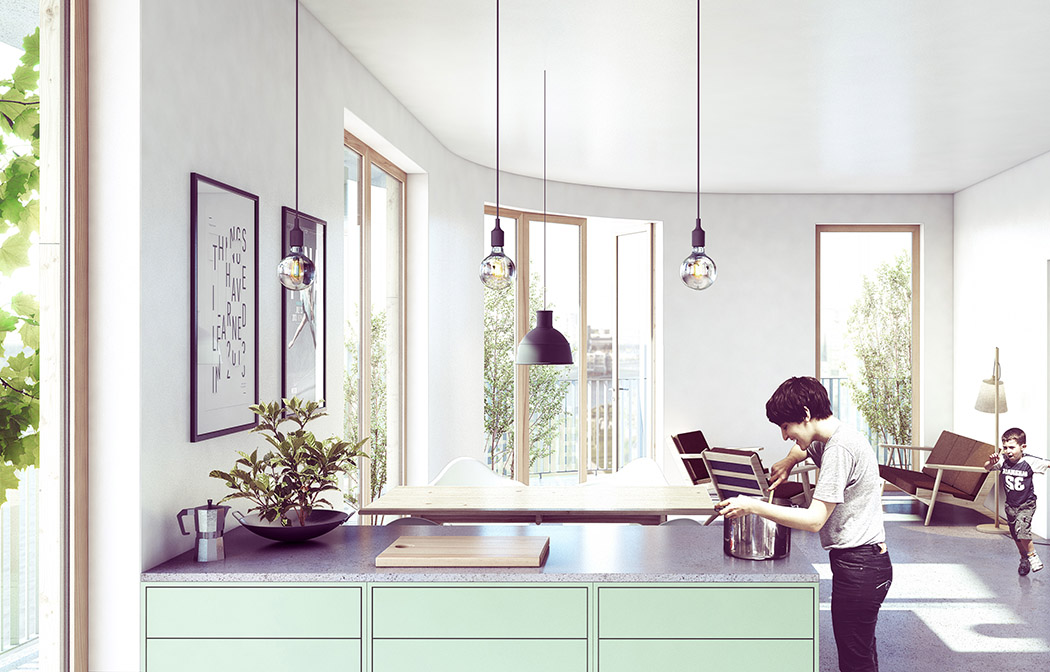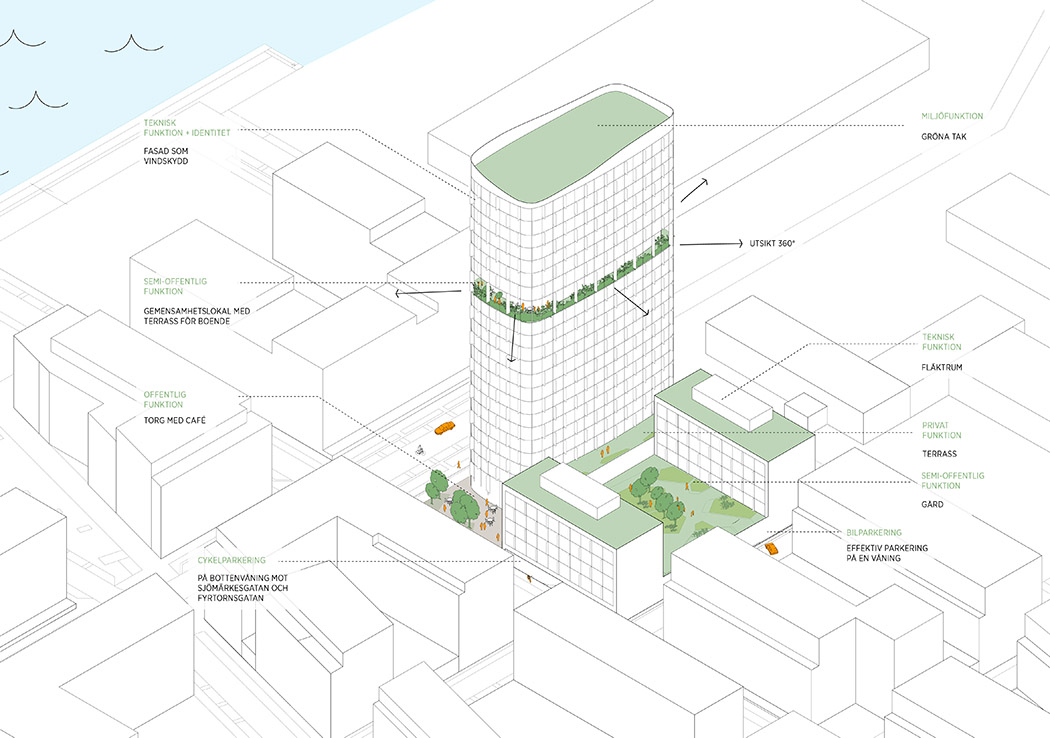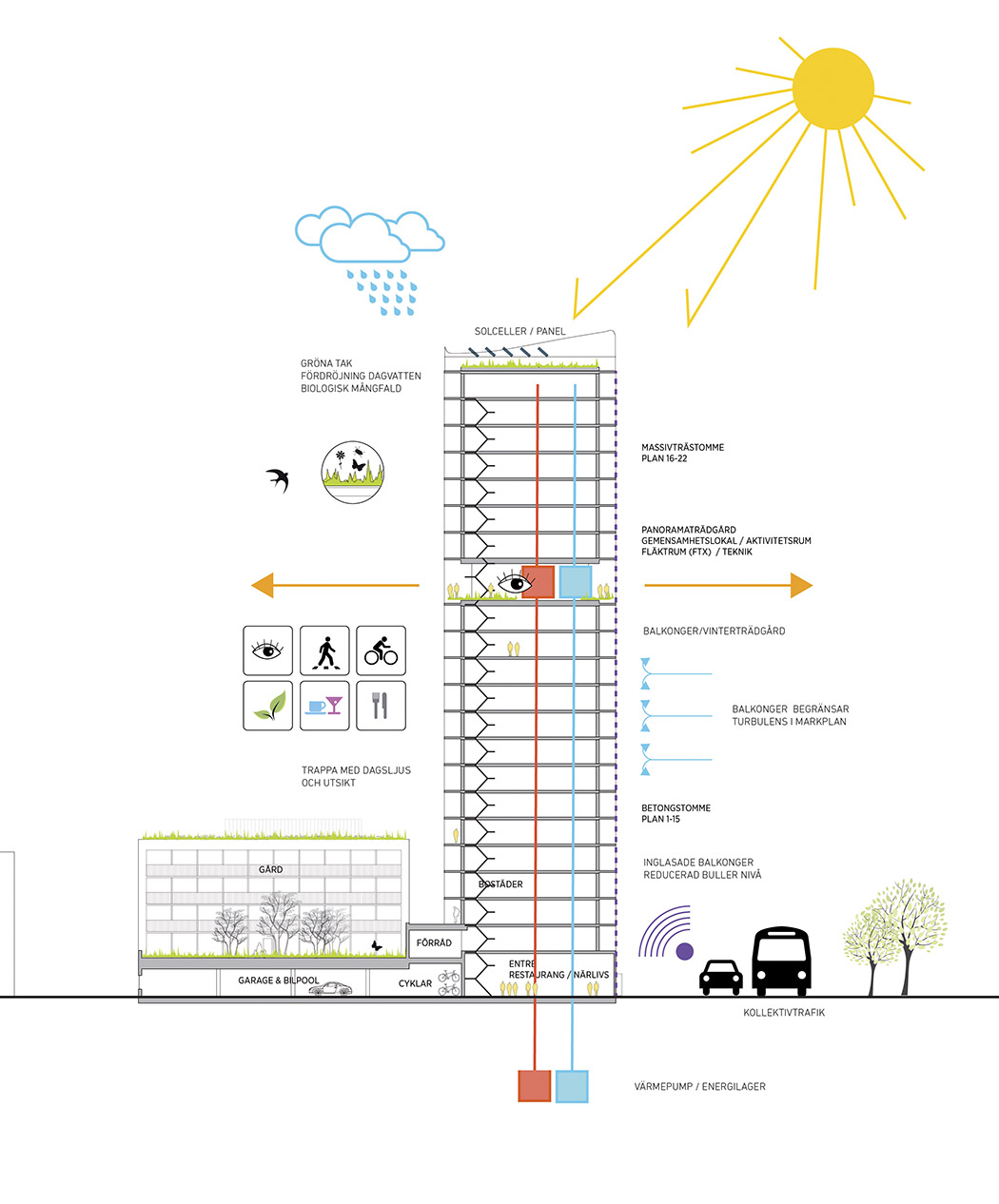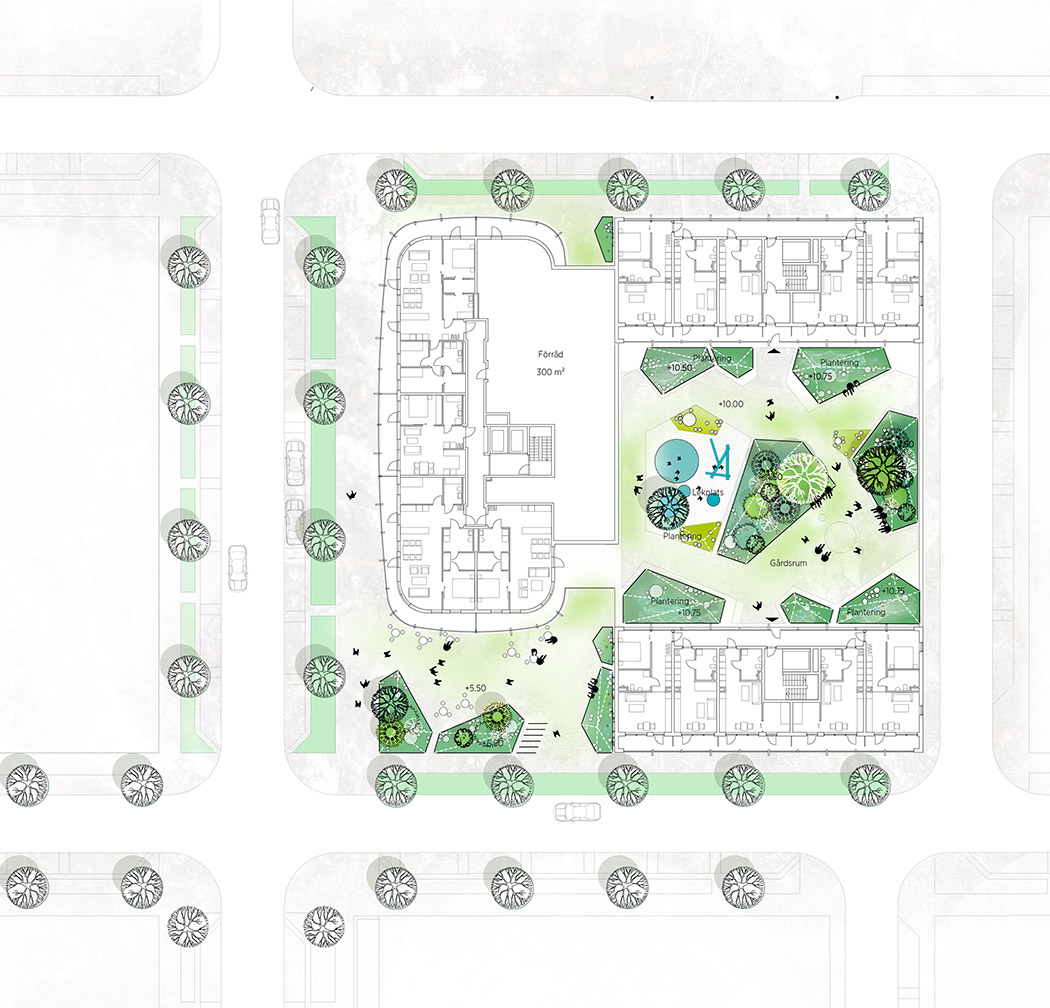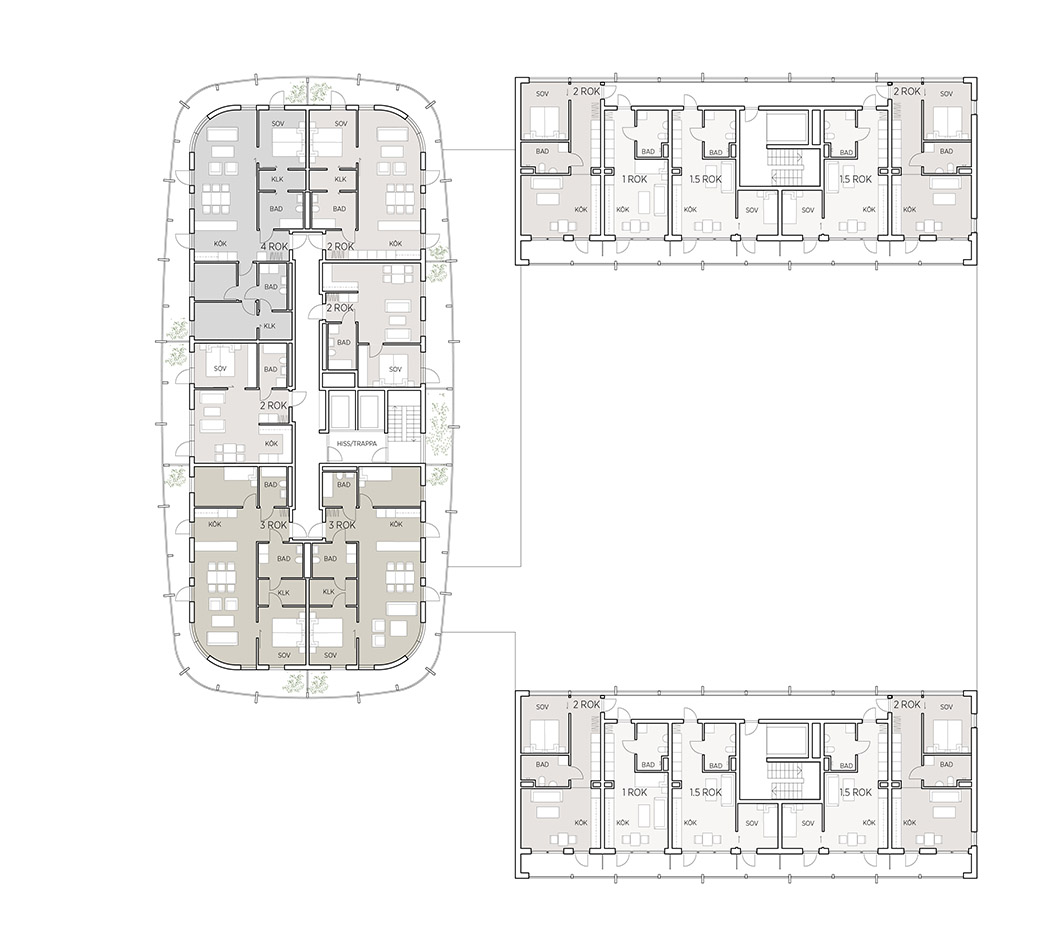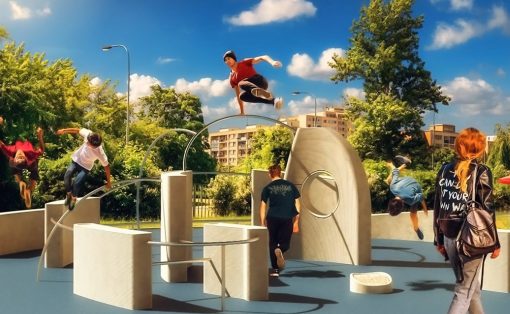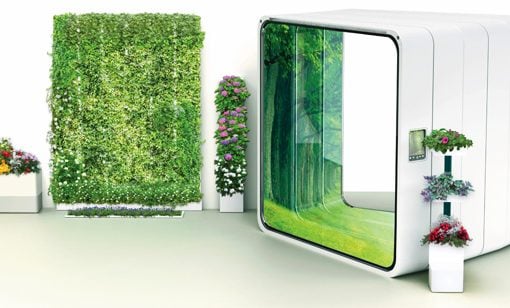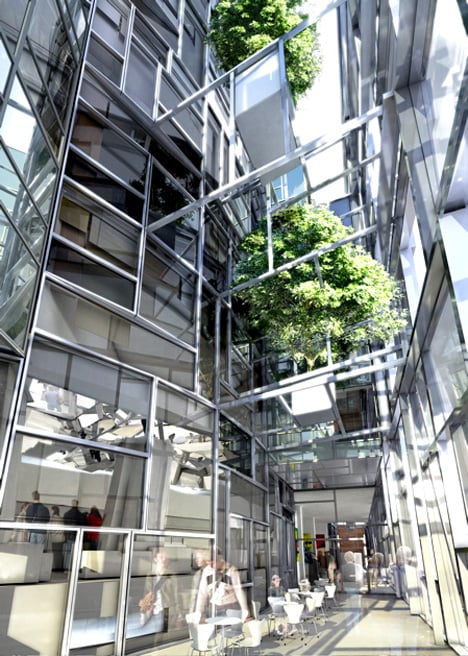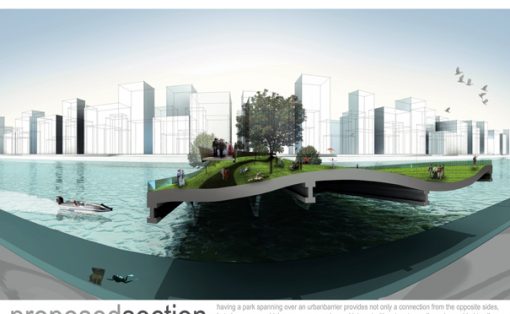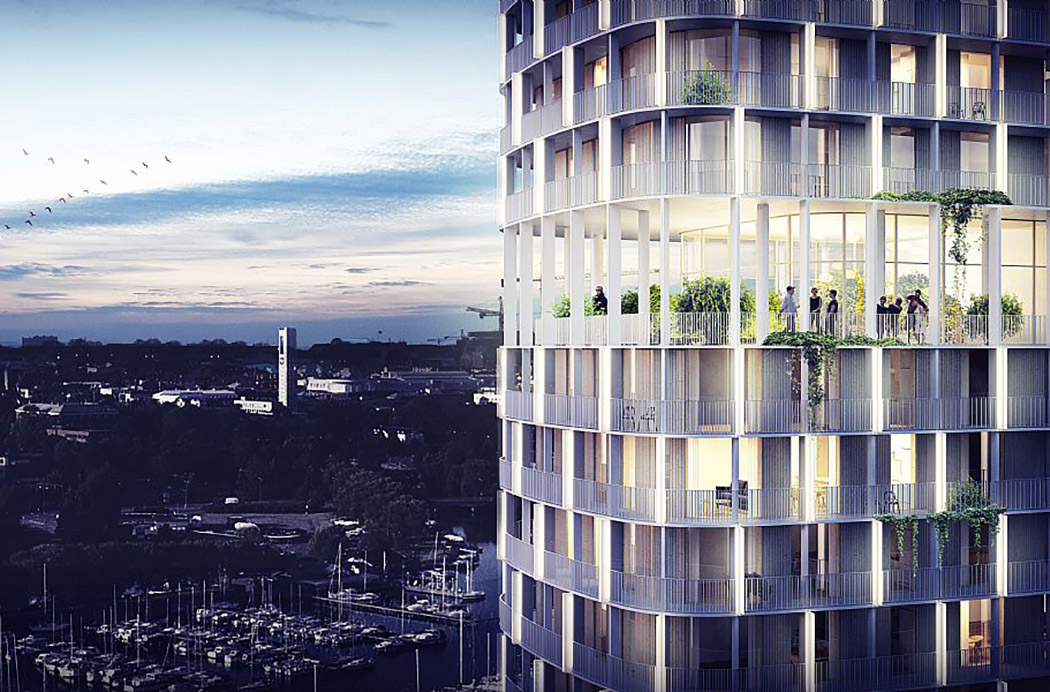
The latest addition to the skyline of Västerås city will be a high-rise building that features three-dimensional facades and an unprecedented panoramic garden on the 15th floor. Designed by C.F. Møller architects, the hybrid solid wood and concrete structure will simultaneously be a new, significant silhouette in the Lilludden district of Sweden and reflection of the natural surroundings.
According to Ola Jonsson, Architect and associate partner at C.F. Møller: “The architecture and details of the facades are inspired by the light reflections on Lake Mälaren. The result is a three-dimensional and dynamic facade composition that is exciting both near and from afar. The panoramic garden placed high up in the building is a focal point for the city and a fantastic common area for the residents of the house. Our ambition has been to optimize the synergies between the city, building and urban greenery.”
The building’s footprint is in the form of an elliptical shape with facades facing all directions of the compass. Balconies sweep along the tower facade and are connected by the height of thin glass panels that are rhythmically placed along the balconies. The thin horizontal balcony edges and the vertical and sheer glass sheets give the facade a lightness and reflect light. The glass panels have further integrated lighting that illuminates and highlights the facade – even at night.
Designer: C.F. Møller Architects
