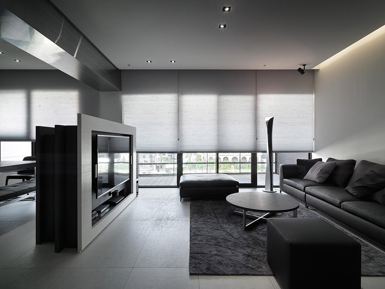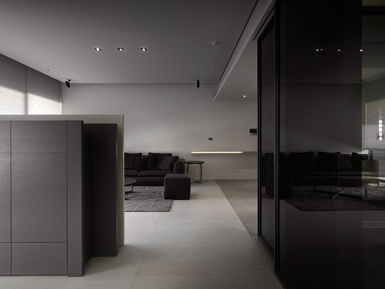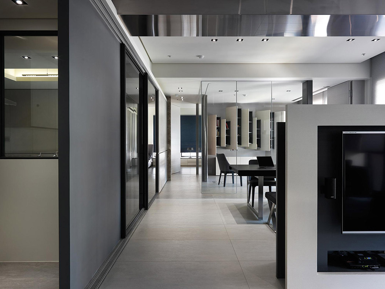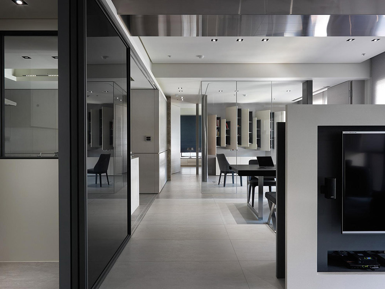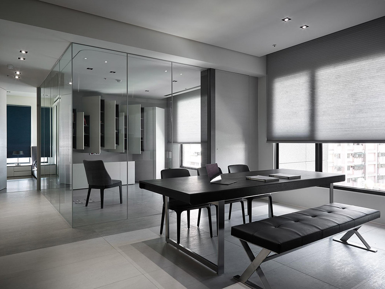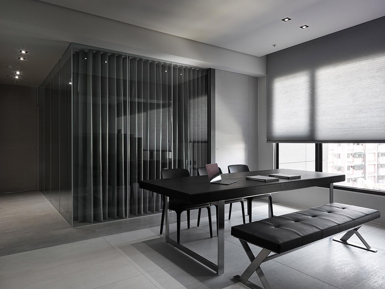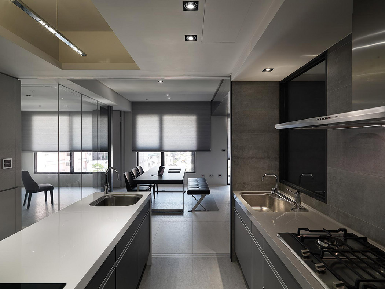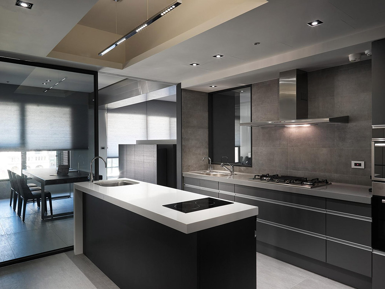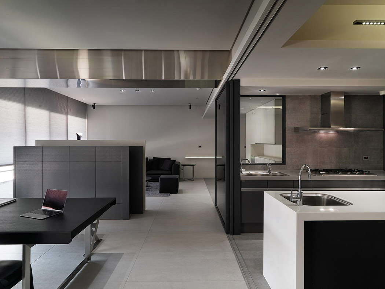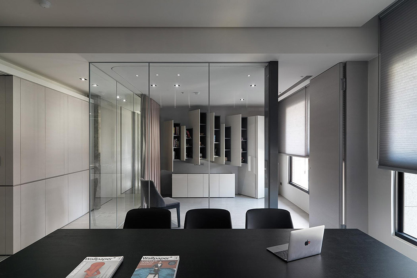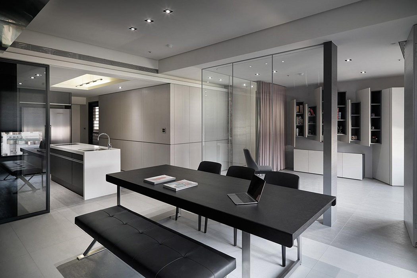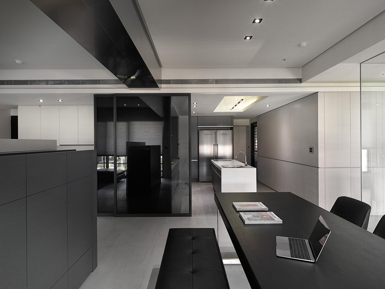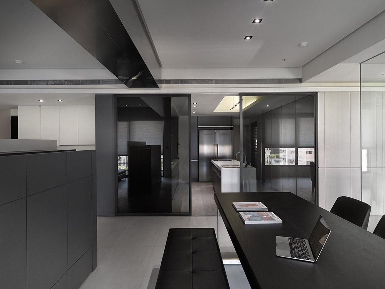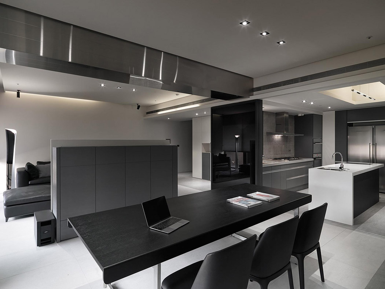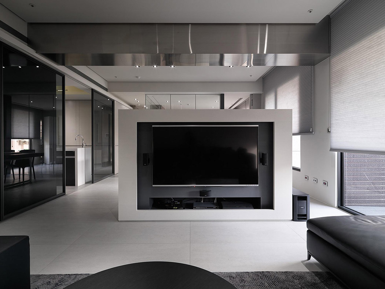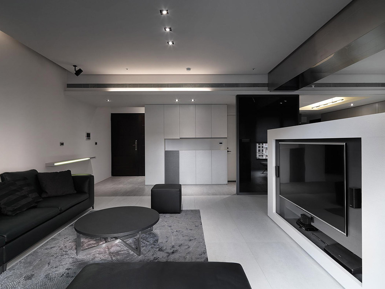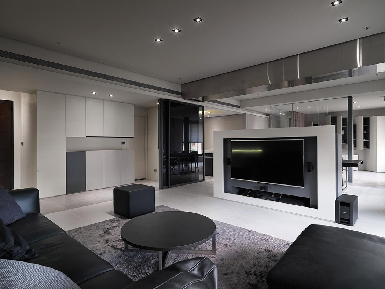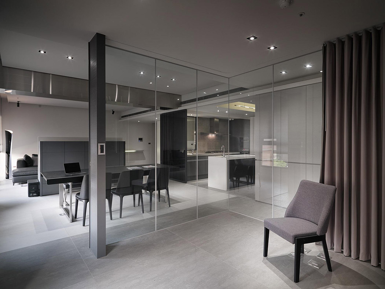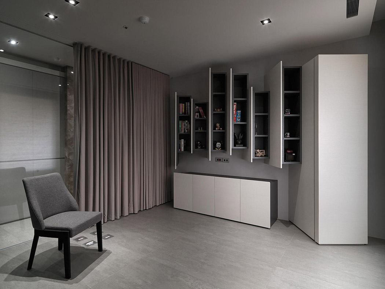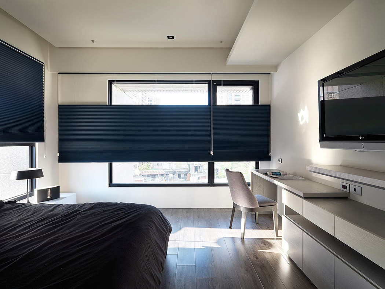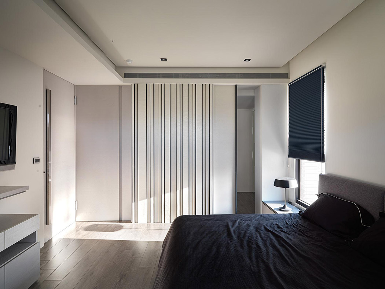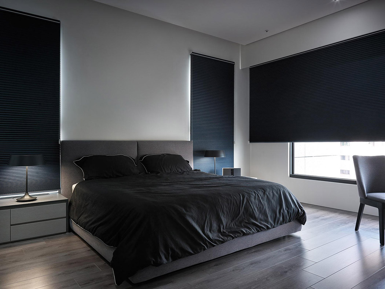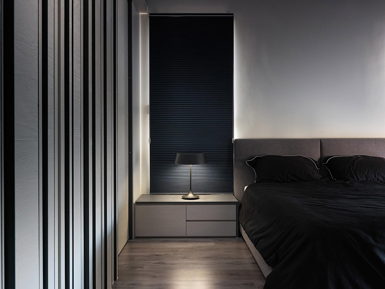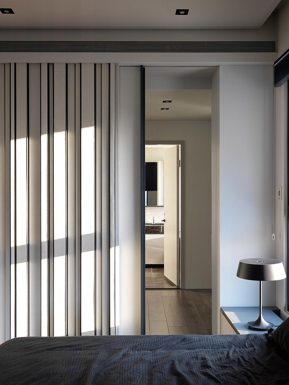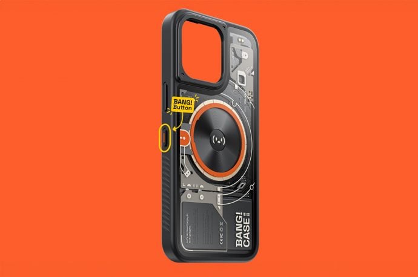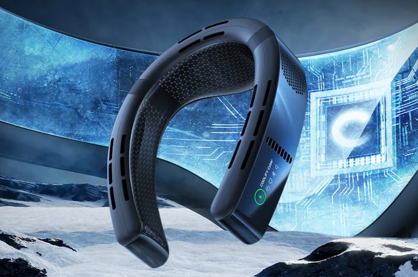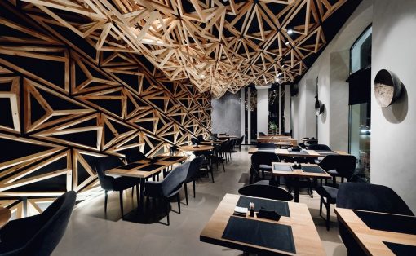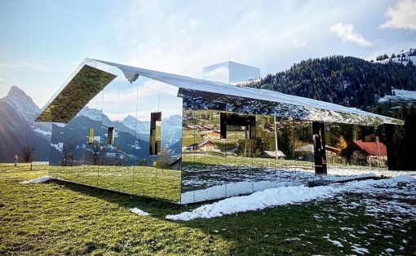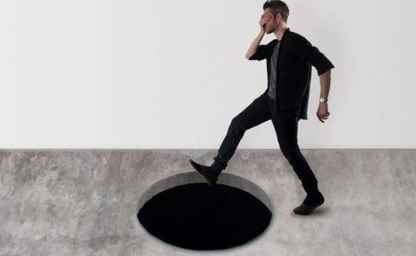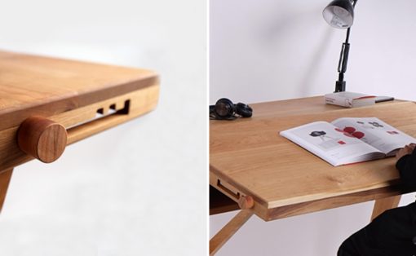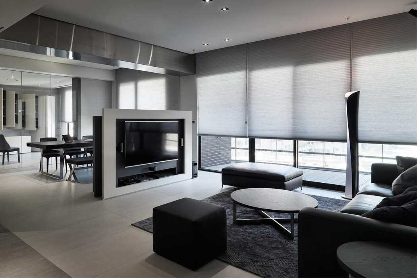
Simply called “This House”, the point of this interior/spatial design project by Taipei Base Design Center isn’t about style at all. Rather, it’s been thoughtfully designed to check and allocate resources with consideration of the possibilities of this house in the future.
The living room, dining room, kitchen and office are all open, but they can also be used independently. Each can be connected or separated depending on necessity and situational requirements. Many of the spaces can be transformed for different uses in the future such as the office into a bedroom. Other spaces like the dining room double as a second working area, or the main closet which houses video/audio equipment on one side while the reverse side serves as dining room storage. In keeping with this ultra-versatile vibe, you won’t find any frill or over-decoration in any single space, making it easy to envision and execute an easy spatial switch if needed.
Designer: Taipei Base Design Center
