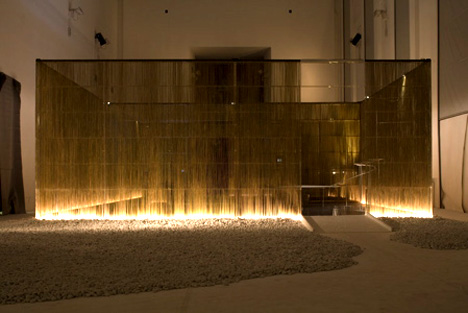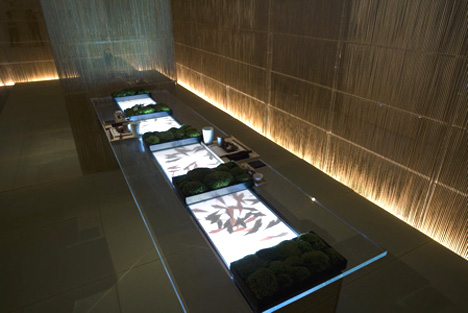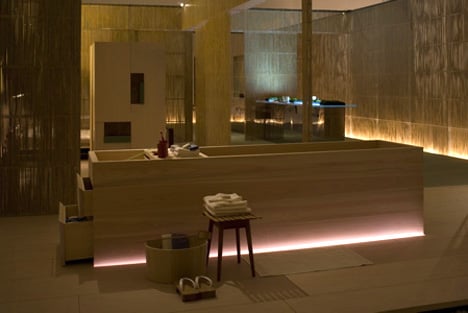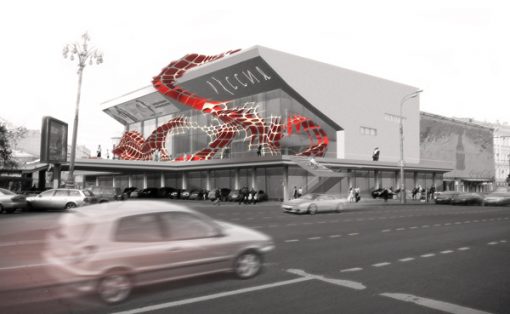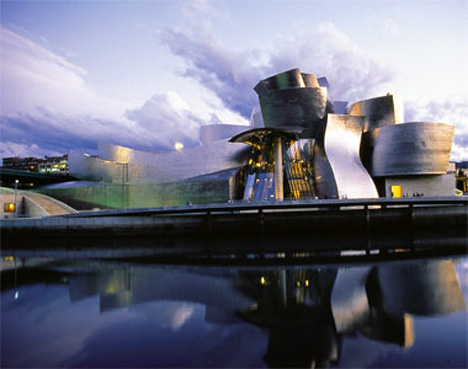In april 2007, Japanese property company Mitsui Fudosan Residential will introduce its new concept Tsunagu:’Connect” at the design exhibition Salone Del Mobile, a series of mid-rise residential towers. Design led by architect Kengo Kuma, Tsunagu:’Connect” aims to create a comfortable living space based on four themes of design, security, ecology, and harmony with natural surrounding.
Layout – A sophisticated wa(harmony) space is created by adopting a ta-no-ji layout, which is a floor plan for traditional Japanese private houses. The concept of connecting spaces is realized by using traditional partitions called sumushiko, which is a highly transparent, in exterior and interior walls and fixtures, decreasing the sense of boundaries. The whole layout not only connects rooms or outside and inside but is also intended to connect time and people.
Architect: Kengo Kuma [ Product Page: Tsunagu:’Connect’ ] [ Via: Dezeen ]
